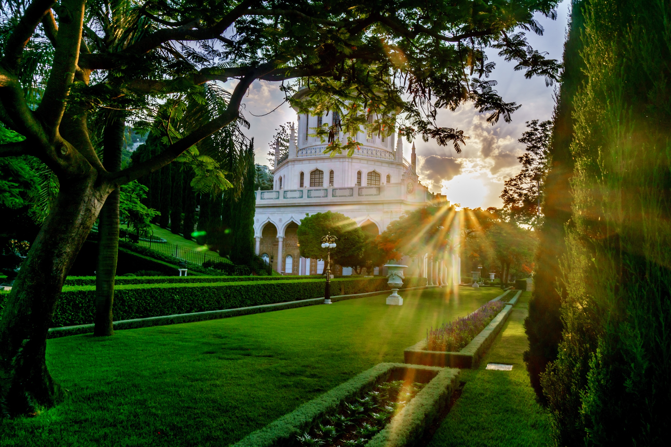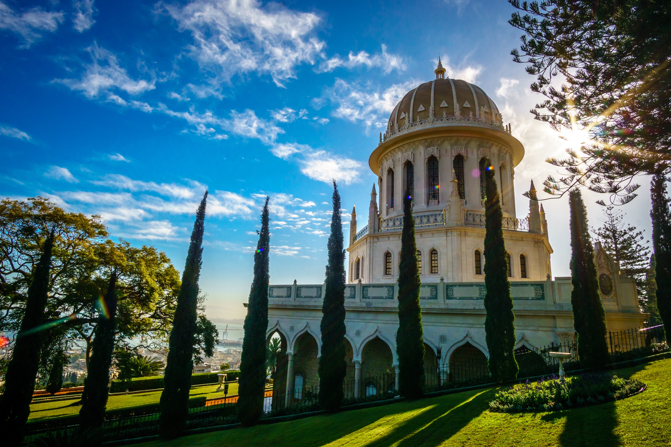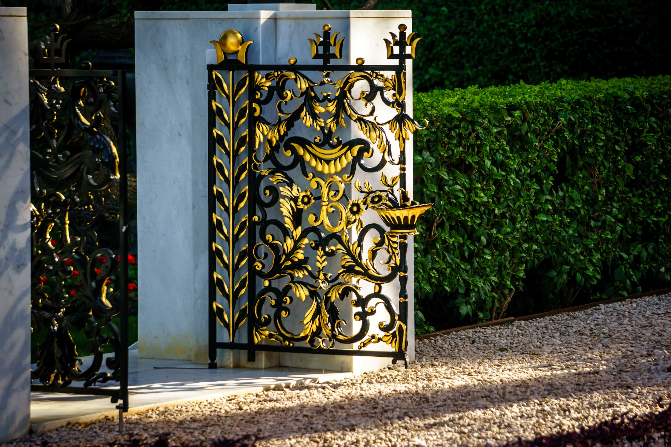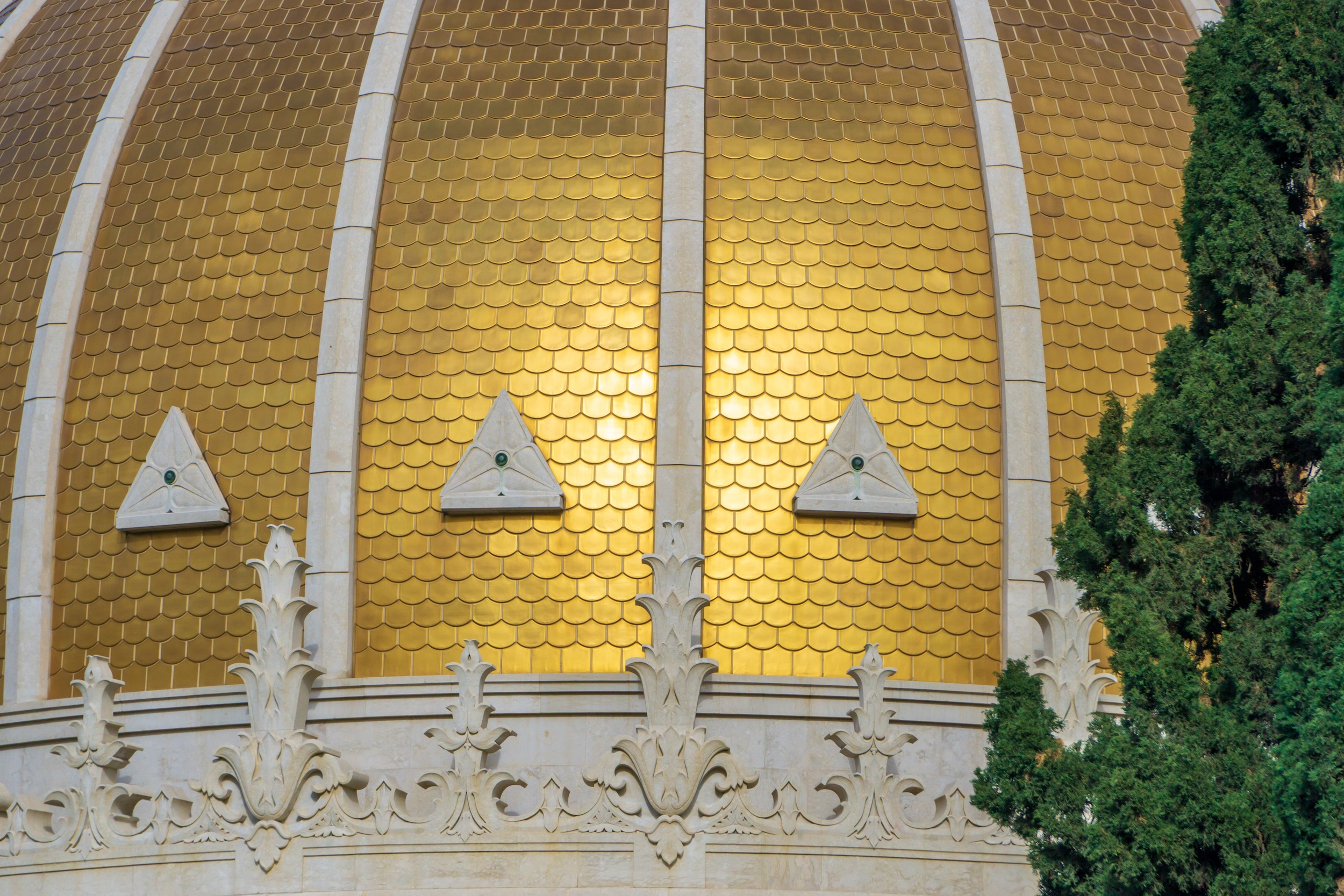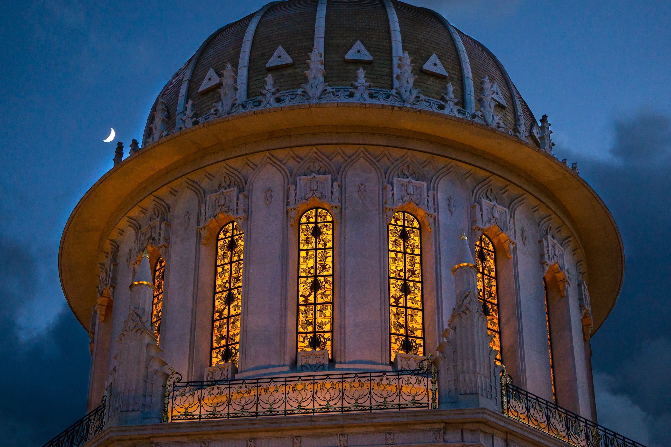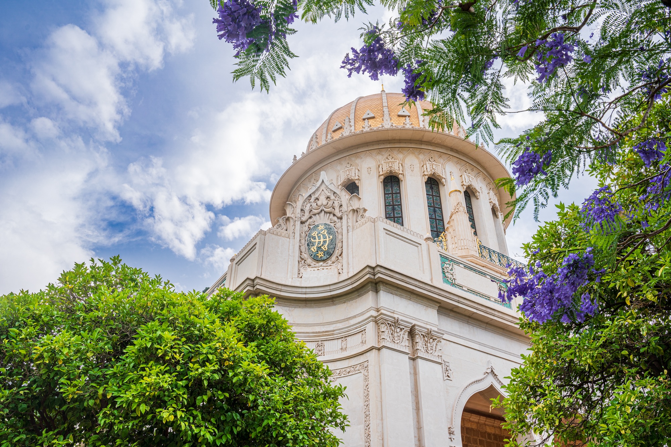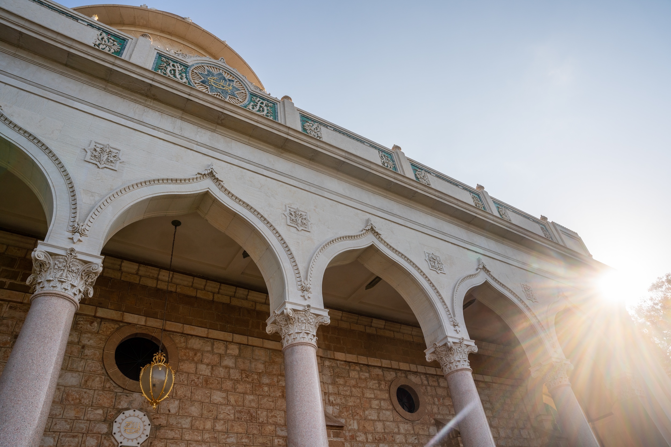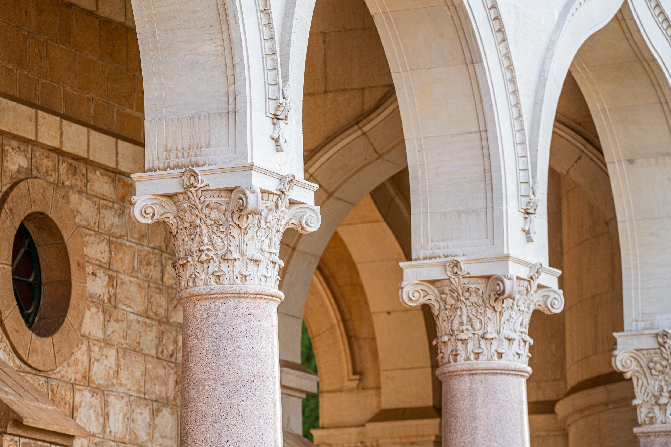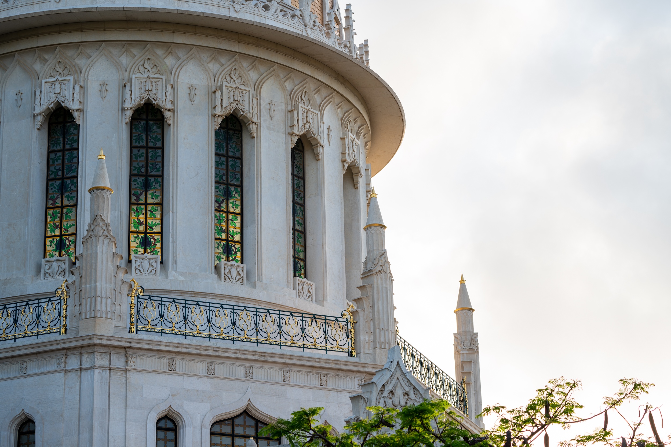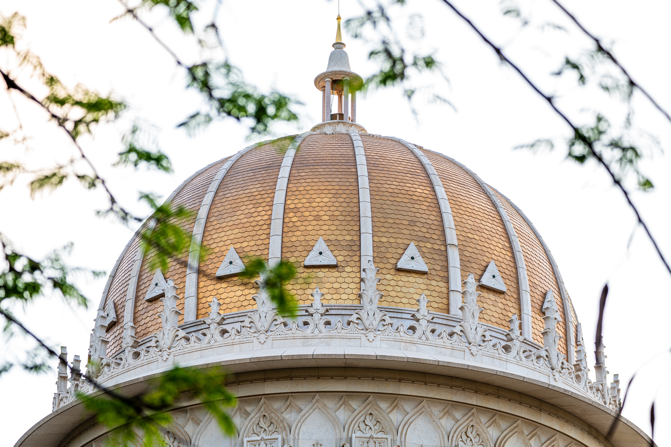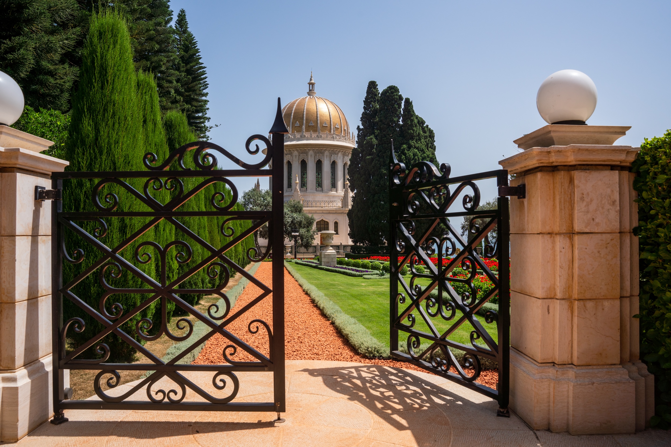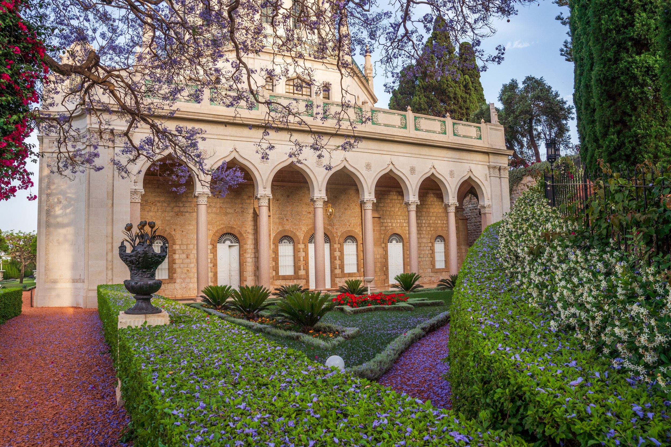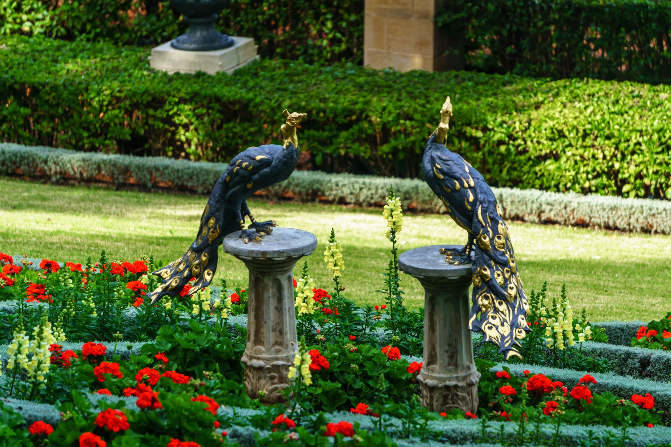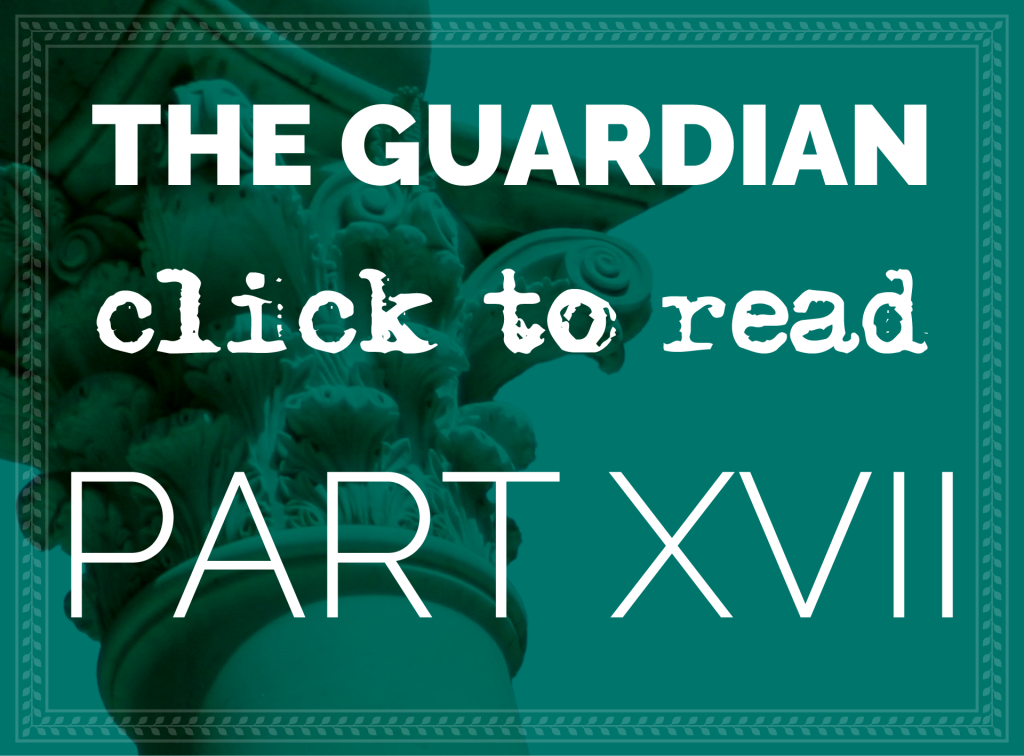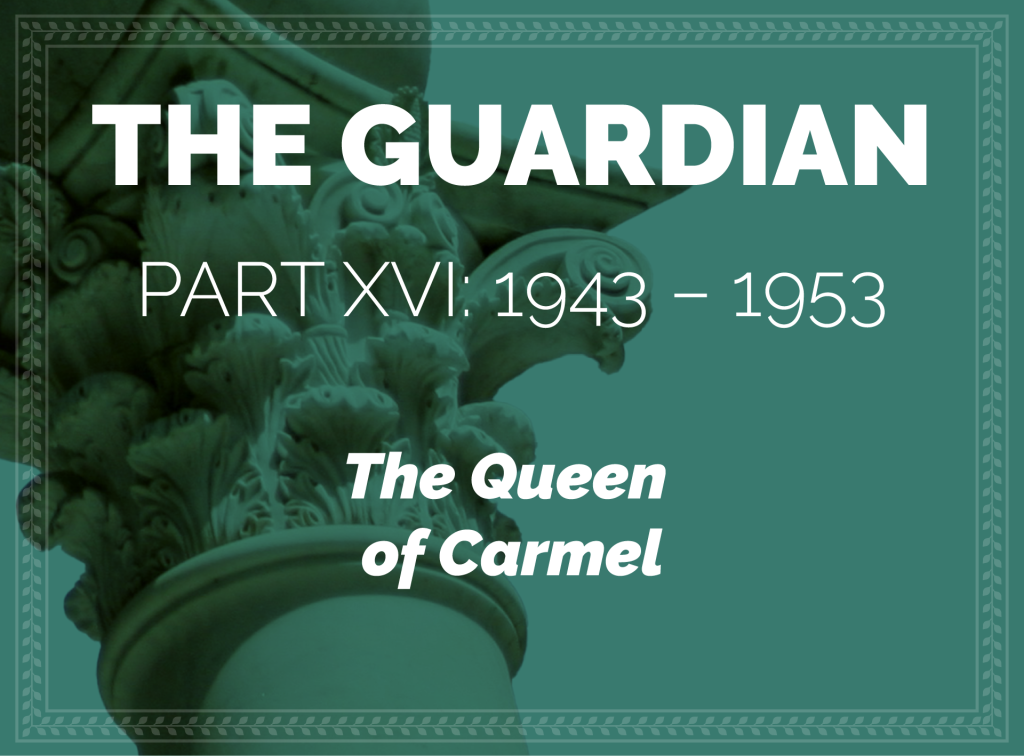
Written and illustrated by Violetta Zein
This part covers the life of Shoghi Effendi from the age of 46 in 1943 to the age of 56 in 1953.


As we begin the chronological story of the Guardian’s crowning achievements—the building of the superstructure of the Shrine of the Báb—a formal introduction is required to a herculean feat of modern-day Bahá'í historical research from which several of these stories are based.
In 2018, Bahá'í journalist, historian, and editor Michael V. Day published an extraordinary book: Coronation on Carmel: The Story of the Shrine of the Báb Volume II: 1922 – 1963.
Coronation on Carmel is the biography of the superstructure of the Shrine of the Báb in 364 glorious pages and is a thrilling read on the crowning achievement of the Guardian’s ministry.
The stories in this chronology on the superstructure of the Shrine of the Báb are greatly summarized. To experience the entire adventure of this four-decade long journey, please read Coronation on Carmel and discover the hundreds of stories that Michael Day hash uncovered in his exacting research.
Michael V. Day is the author of an entire trilogy on the Shrine of the Báb, all published by George Ronald:
Journey to a Mountain - The Story of the Shrine of the Bab Vol. I: 1850-1921 tells the story of the highly secret process of carrying the casket containing the precious remains of the Báb across mountains, desert and sea to the Holy Land, and how 'Abdu'l-Bahá built the original Shrine of the Báb out of local Palestinian stone on the spot indicated to him by Bahá'u'lláh in 1891 , completing it in 1909, and laying the remains of the Báb to rest on 21 March 1909.
Coronation on Carmel: The Story of the Shrine of the Báb Volume II: 1922 – 1963 picks up the story of the Shrine of the Báb during the ministry of the Guardian and tells the story of the erection of the superstructure of the Shrine, a story of collaboration between Shoghi Effendi, William Sutherland Maxwell Ugo Giachery, Leroy Ioas, and all of the architects, gilders, builders, and collaborators in Italy, Israel, and the Netherlands who made it happen, , the story told here in greatly summarized form.
Sacred Stairway - The Story of the Shrine of the Bab Volume III: 1963–2001 continues the thrilling biograph of the Shrine of the Báb during the ministry of the Universal House of Justice, with the story of the successful construction in the 1990s of a stairway with 19 garden terraces stretching one kilometre up the steep northern slopes of Mount Carmel. The story of the project of the Universal House of Justice to build the “Pathway of the Kings and Rulers of the world” is one of devotion, sacrifice and supreme expertise in architecture, engineering and horticulture.
Michael Day is also the author of Queen of Carmel: The Shrine of the Báb 1850 - 2011 A story in photographs, an illustrated guide to events that led to today's spectacular vision of the Shrine of the Báb and its garden terraces on Mount Carmel in Haifa, Israel.

The stone edifice, the original Shrine of the Báb while it was being built by 'Abdu'l-Bahá in the early 1900s. Source: Bahá'í World News Service.
Ugo Giachery called the project of the superstructure of the Shrine of the Báb, an “integral part of Shoghi Effendi’s universal conception of the expansion of the Faith and of the consolidation of its institutions at its World Centre.” Shoghi Effendi considered the Shrine of the Báb an Institution, and in completing its superstructure, he was literally and practically making preparations for the realization of the prophecy of Bahá'u'lláh regarding the election of the Universal House of Justice, that the “Ark” Bahá'u'lláh spoke of in the Tablet of Carmel, would soon sail on the slopes of God’s Own Mountain and manifest the Universal House of Justice.
One day, in 1942, Shoghi Effendi was returning from Mount Carmel and he asked Rúḥíyyih Khánum about ideal dimensions for a staircase. Rúḥíyyih Khánum asked the Guardian why, he didn’t ask one of Canada’s best architects—William Sutherland Maxwell—who was living across the street in the western Pilgrim House. As Rúḥíyyih Khánum puts it so well, “this marked the beginning of a beautiful partnership. I have never known two people who had such a perfect sense of proportion as Shoghi Effendi and my father and of the two the Guardian's was the finer.”
'Abdu'l-Bahá had once stated that the superstructure of the Shrine of the Báb should have a dome and an arcade. Beginning in late 1942, the Guardian tasked William Sutherland Maxwell to come up with a design, neither completely eastern or western, that followed 'Abdu'l-Bahá’s guidance while enhancing and elevating and not obscuring the original Shrine the Master had completed in 1909. The Guardian also suggested that the dome should sit on an octagon.
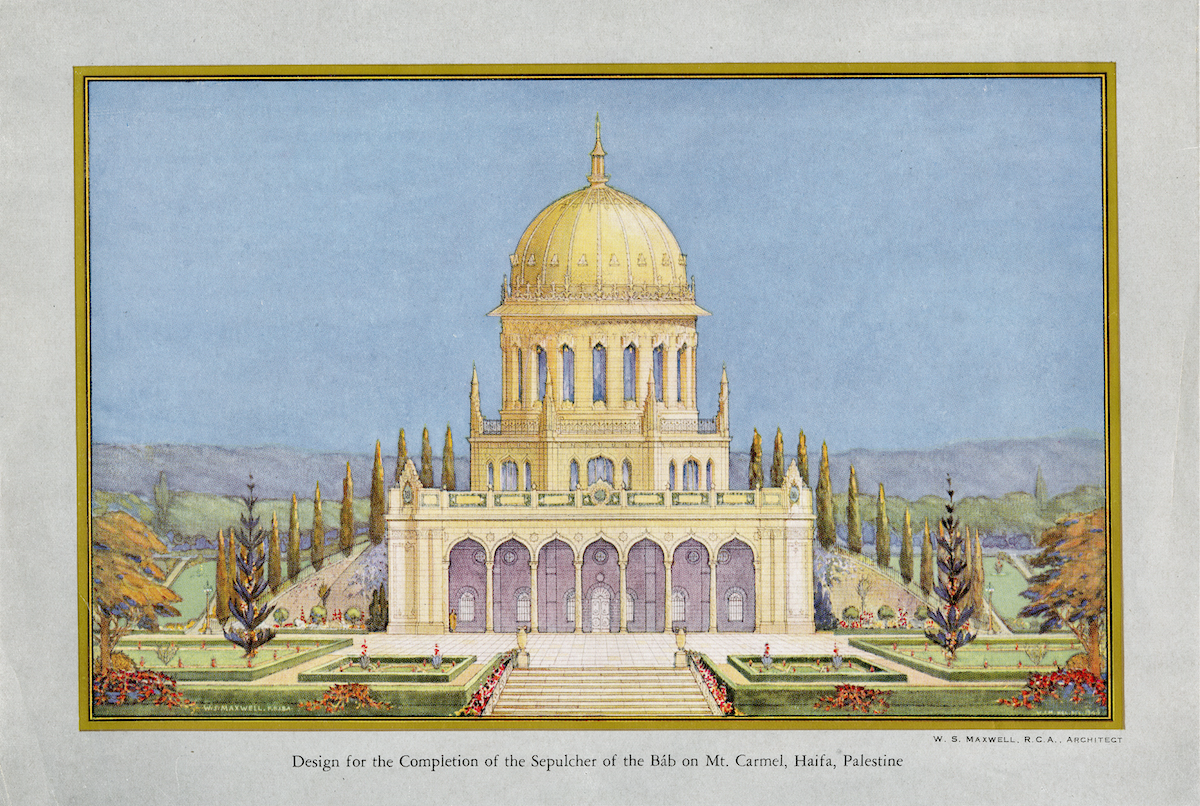
William Sutherland Maxwell’s exquisite watercolor architectural drawing for the Shrine of the Báb on the frontispiece of The Bahá'í World Volume 9. This pristine image was provided © United States National Bahá'í Archives, used with permission.
The first design William Sutherland Maxwell produced had an arcade, an octagon but the dome was a pyramid. Shoghi Effendi suggested the dome should resemble Michelangelo’s design for St. Peter’s Basilica in Rome.
When he came back with another design which was too European, Shoghi Effendi liked the proportions and asked William Sutherland Maxwell to keep them and make another design. Then, Shoghi Effendi asked William Sutherland Maxwell to change the height of the octagon.
This process went on for several weeks, Shoghi Effendi making small changes in each version, while keeping elements he had already approved. Sometimes the changes were in the height of certain features or the thickness of other elements, and William Sutherland Maxwell drew design after design, and version after version, always following the Guardian’s perfect instinct and sense of proportion, gradually bringing to life the design that was in the Guardian’s mind.
Finally, on 25 December 1943, the Guardian approved William Sutherland Maxwell’s design. The survey plan of the Shrine of the Báb was finished two days later, on 27 December 1943.
After the final design was approved, William Sutherland Maxwell painted a gorgeous color painting of the Shrine of the Báb, exactly as we know it now, with its golden dome, its colonnade, its windowed octagon, under a beautiful golden afternoon light.
Although Shoghi Effendi had begun the design process with only the scantest information from 'Abdu'l-Bahá—that there needed to be an arcade and a dome—he had let his phenomenal intuition guide him through version after version of William Sutherland Maxwell’s drawings, changing one small detail every time while keeping an additional detail out of each successive drawing.
Exactly ten years later—when the superstructure of the Shrine of the Báb had finally been completed—Shoghi Effendi came to dinner one night beaming with happiness. Something extraordinary and completely unexpected had just happened, which the Guardian explained:
Last month I received a letter from [Badí Bushruí], one of ‘Abdu’l-Bahá’s secretaries. He said he had found among his papers a diary kept during the days when he served ‘Abdu’l-Bahá. He wrote to ask if I’d like to read the diary and I said, of course I want to read it. He sent it to me, and what do you think I found today? I found a talk that ‘Abdu’l-Bahá had given, recorded in this diary, in which ‘Abdu’l-Bahá explained how the Shrine should be embellished and beautified. And there it is on Mt. Carmel, just as the Master had described it.
The Guardian had followed his intuition with absolute certitude, and he had built the Shrine of the Báb “Just as the Master had described it.”

The Guardian asked William Sutherland Maxwell to build him a scale model showing the. Future superstructure of the Shrine of the Báb. This is a photograph of that model. Source: The Bahá'í World Volume 10, page 3.
There seem to have been three main ways—at least—in which the Guardian and William Sutherland Maxwell worked together.
The first method was consultation, where they would both discuss a design. In this type of collaboration, William Sutherland Maxwell finished a version of the design for the superstructure of the Shrine of the Báb, having incorporated the Guardian’s last round of suggestions and modifications, he would bring it to Shoghi Effendi and they would talk back and forth. Once, because of his exhaustion, the Guardian was propped up in bed, sitting and working—not resting, of course. Shoghi Effendi invited William Sutherland Maxwell to pull up a chair next to his bed so they could look at the new design together.
Another way they worked together, was live editing, in a way, a well-oiled system between the designer—the Guardian—and the architect—William Sutherland Maxwell. First, the Guardian would describe to Sutherland what he wanted. Then, Sutherland went to his office and made a scaled drawing of what Shoghi Effendi had described, then bring the drawing back to him. The Guardian would pick up a pencil, and with a couple of deft, graceful strokes, make a change here or there, to reflect more accurately the design that was in his mind, and Sutherland would return—literally—to the drawing board. But there were times when William Sutherland Maxwell’s designs were so exquisite, there was nothing for the Guardian to add. Our next story is one such case.
Rúḥíyyih Khánum describes a third process—and there were no doubt many, many more given the Guardian’s brilliant mind—was, shall we say, 3D. This is how it worked: the Guardian would ask Sutherland to make him a model of the final concept so that he could visualize it perfectly.
The alchemy between the Guardian and William Sutherland Maxwell was so perfect that. Rúḥíyyih Khánum described their working together like a knife: Sutherland was the handle perfectly fitted into the palm of the Guardian—allowing him to bring his design to life—and Shoghi Effendi was the sharp blade—supremely confident, infallible, clear in his vision.
Six years later, when Shoghi Effendi was working on building the colonnade over the original Shrine of the Báb, he sent designs to William Sutherland Maxwell for his opinion. When William Sutherland Maxwell responded that he was satisfied, Shoghi Effendi told Rúḥíyyih Khánum:
One word from your father I attach more importance to than any amount of praise by the engineers.
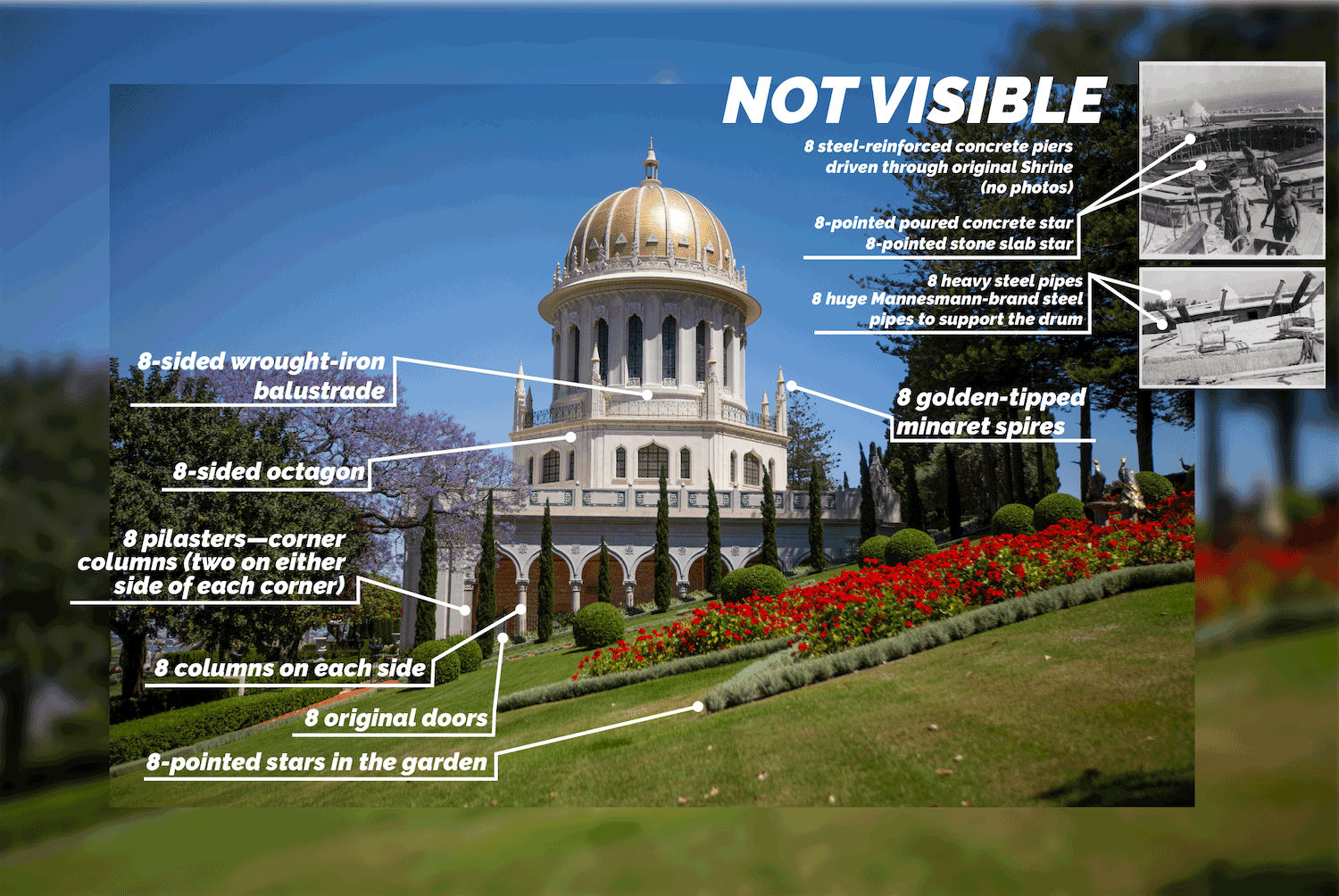
Photograph of the Shrine of the Báb from Bahá'í Media Bank, © Bahá'í International Community 2023.
The number 8, as per the Guardian’s wishes is present in many elements of the final superstructure of the Shrine of the Báb and its gardens:
- 8 doors originally planned by 'Abdu'l-Bahá for the original Shrine ; the Master was only able to complete 5 and Shoghi Effendi built the remaining 3 in 1929, after he had added the remining three rooms to the Shrine
- 8 sides to the octagon, and, related to the octagon:
- 8-pointed hollow star that forms the elevated platform foundation for the octagon, the brim and the dome
- 8-poined stone slab star
- 8-pointed poured reinforced-concrete star poured in one day above the stone-slab 8-pointed star
- 8 heavy steel pipes supporting the hollow star
- 8 pillars of steel-reinforced concrete piers reaching through the original Shrine walls deep down to the bedrock of the mountain to support the entire superstructure
- 8 sections of the wrought-iron balustrade
- 8 huge Mannesmann-brand steel pipes to support the circular drum of the superstructure—which supports its dome
- 8 pilasters—corner columns emerging from the colonnade: there are two on each of the four corners of the arcade
- 8 columns on each of the four sides of the building for a total of 24 columns
- 8 golden-tipped minaret spires
- 8-pointed stars in the garden, contrasting against the grass
Ugo Giachery had already noticed the predominance of the number 8 in the architectural drawings, and one evening, Shoghi Effendi explained to Ugo Giachery that he was the one who had guided William Sutherland Maxwell in making the number 8 a prominent design element, tied to the station of the Báb, who, as a Siyyid, a direct descendent of the Prophet Muḥammad deserved to be remembered in the same way as the Prophet Himself and the Holy Imáms. Speaking one evening on the importance of minarets in Islám, Shoghi Effendi told Ugo Giachery:
The mosque of Medina has seven minarets, the one of Sulṭán Aḥmad in Constantinople has six, but the Qur’án mentions eight.
Shoghi Effendi recited an Arabic verse for him from the Qur’án Verse 17 of Suráh LXIX, “The Inevitable,” which he then translated into English:
And the angels shall be on its sides, and over them on that day eight shall bear up the throne of thy Lord.
The 8 slender minaret spires with gilded points on the superstructure of the Shrine of the Báb are meant to represent the bearers of the throne of God, in Islamic.
In Islám, ‘Arsh (the Throne of God) is the dwelling place of God, but also an elevated realm, located above the highest heaven and enveloping all the heavens and the earth, surrounding all systems, and created by God as a symbol and manifestation of His power and a perfect mirror of all His names and attributes, the seat of God’s unknowable essence, not accessible by mortals.
The Throne of God is also very significant in the Báb’s life, because as a child of 5, the Báb was already intimately familiar with this deeply significant and highly complex mystical concept.
The Guardian asked William Sutherland Maxwell to incorporate the spiritual meaning of this Islamic prophecy—symbolized by the number 8—in the project, to testify to the Báb’s exalted station, to eternally honor the Martyr-Prophet in His Shrine and to emphasize how closely the Báb's Revelation was connected with Islamic prophecies.
The Master had designed the inner Shrine so there could be eight doors…Also the Báb is the eighth Manifestation of those religions whose followers still exist. When Sutherland [William Sutherland Maxwell] designed the Shrine, I told him, “You must have eight columns on each side.”
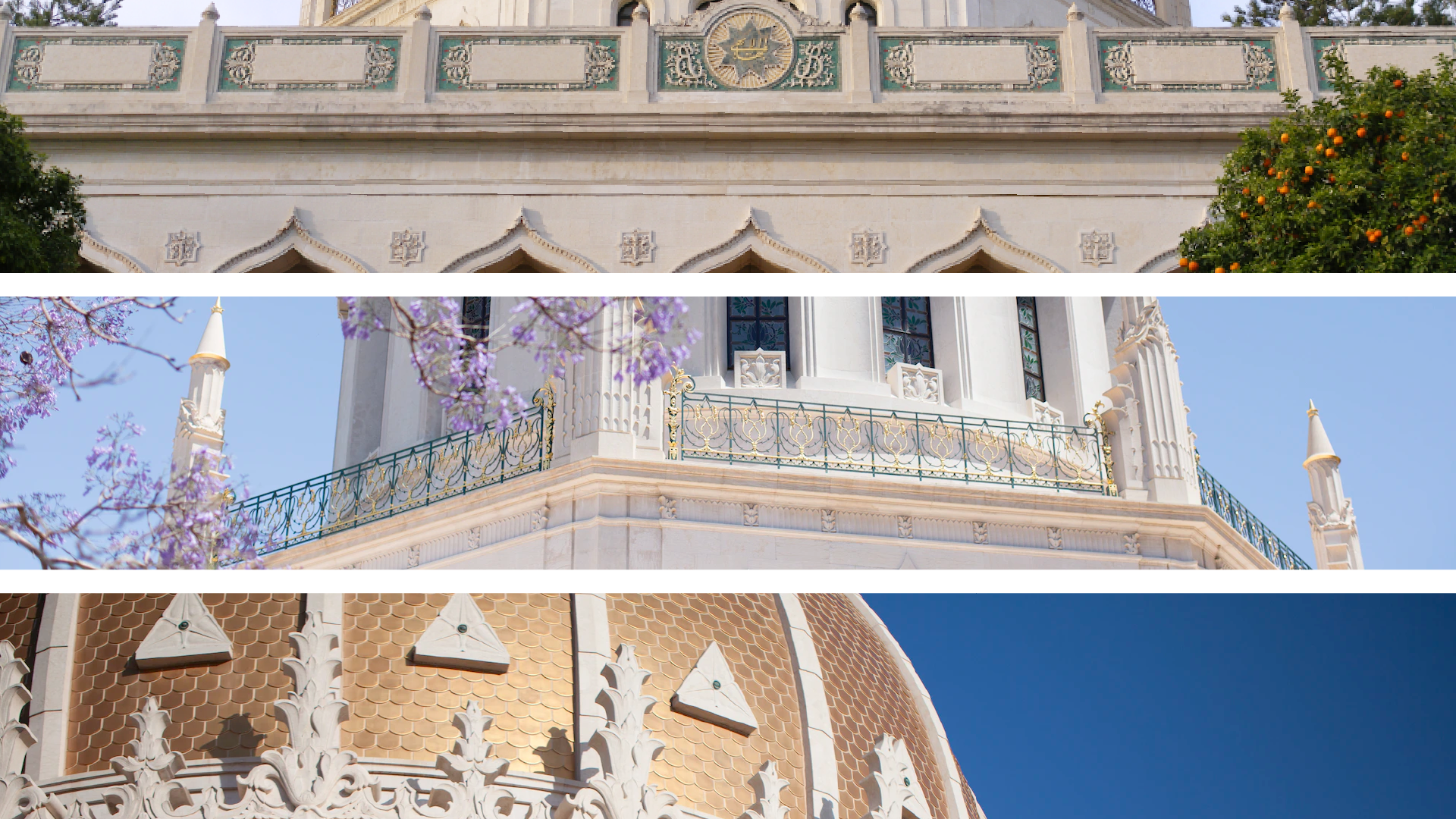
The first crown: The parapet of the arcade with its arches and mosaics. Source: Bahá'í Media Bank, © Bahá'í International Community 2023. The second crown: The wrought iron balustrade of the octagon. Source: Bahá'í Media Bank, © Bahá'í International Community 2023. The third crown: The garland around the dome. Source: Bahá'í Media Bank, © Bahá'í International Community 2023.
Shoghi Effendi always referred to three crowns in the design of the superstructure of the Shrine of the Báb, and they will be the main references to construction stages.
- The first crown was the parapet of the arcade—the parapet is the decorated low wall that “crowns” the 24 Rose Baveno granite columns of the arcade: it does not include the columns themselves
- The second crown was the wrought-iron balustrade and 8 pinnacles or minarets of the octagon
- The third crown is the intricate carved marble garland at the base of the dome
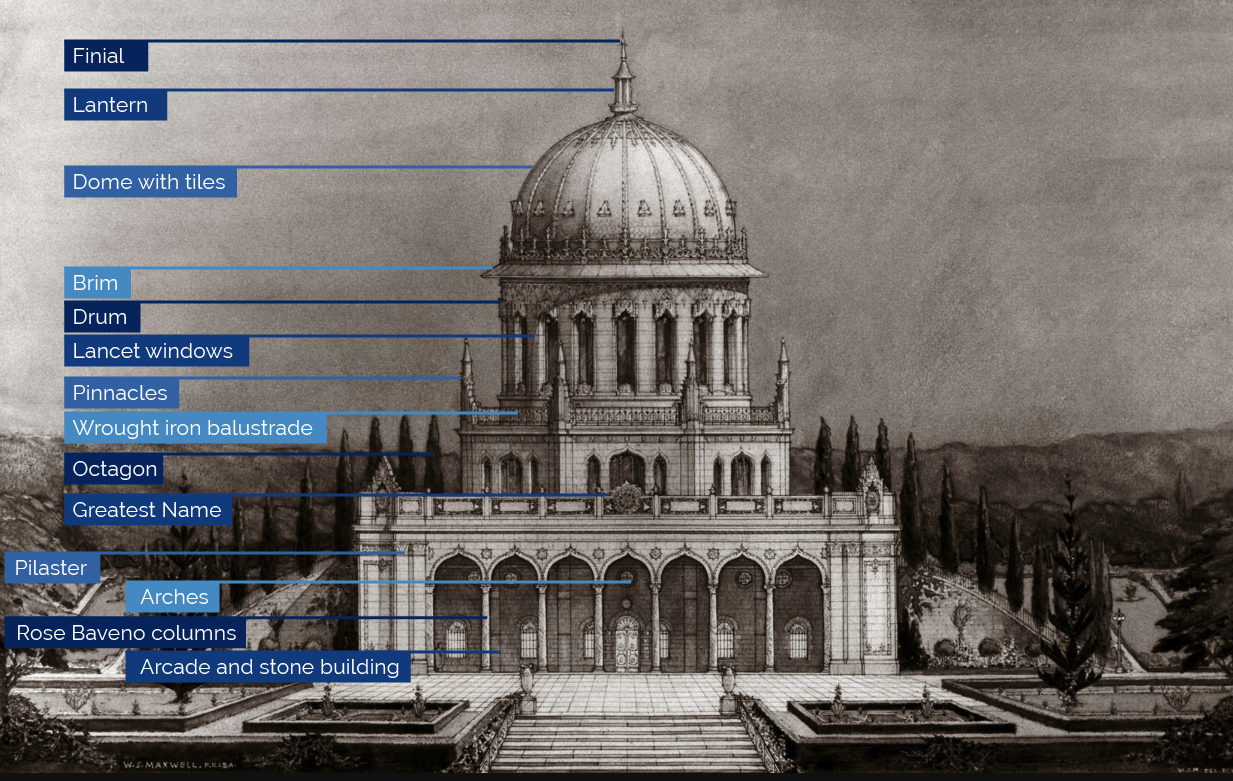
The sublime architectural features of the superstructure of the Shrine of the Báb. Background: Drawing by William Sutherland Maxwell of the Shrine of the Bab with the superstructure he designed, 1944. Source: Bahá'í World News Service. Inspiration for graphic from Bahá'í World News Service.

Closeup of a magnificent fence. Photograph by Farzam Sabetian. Source: Luminous Spot: The Shrine of the Báb.
One day, Shoghi Effendi asked William Sutherland Maxwell to design the main entrance gate leading to the Shrine of the Báb. When her father had finished the drawing, Rúḥíyyih Khánum brought it to the Guardian’s office-room, where she found him in bed. She gave him the drawing, and Shoghi Effendi looked at it for some time in silence. Then, he said:
It's not fair.
Rúḥíyyih Khánum was instantly worried and misinterpreted what the Guardian had said, thinking he wasn’t satisfied, and she asked, anxiously:
Is it not what you had wanted?
It was the complete opposite.
The Guardian replied, admiringly:
Why, no one can resist anything when it looks as beautiful as this!
The Guardian was so delighted by Sutherland’s sketch that he had it framed and hung it on the wall of his office-room, where it stayed until his passing, 14 years later.

A drawing of one of William Sutherland Maxwell's details of the balustrade which would surmount the Arcade of the Shrine of the Báb on Mount Carmel. This represents the central panel facing the sea and Bahjí. The Greatest Name, in bronze gilt, will be on a star of green marble. Green Mosaic is contemplated for the background of the "B" and leafage. Source: The Bahá'í World Volume 11, page 90.
Rúḥíyyih Khánum, the deep friendship between her father and her Guardian—the two men she adored—described what it meant to her:
“[of]the many undeserved blessings in my life this was one of the greatest that God in His infinite mercy showered upon me—the great love between Shoghi Effendi and my father.”
Rúḥíyyih Khánum spoke of these blessed moments:
Such fleeting moments of peace and family pleasure in the stormy atmosphere of our lives sweetened what was often a very bitter cup of woe.
The love and collaboration between Shoghi Effendi and William Sutherland Maxwell was the greatest source of joy to Rúḥíyyih Khánum during those war years, and she would later say:
I really learned to know and appreciate my father through Shoghi Effendi.
Shoghi Effendi, Rúḥíyyih Khánum, and William Sutherland Maxwell enjoyed each other’s company, and Rúḥíyyih Khánum’s father often traveled with her and Shoghi Effendi. The first few years he was in the Holy Land, he spent a few weeks in the summer with Shoghi Effendi and his daughter in Jerusalem.
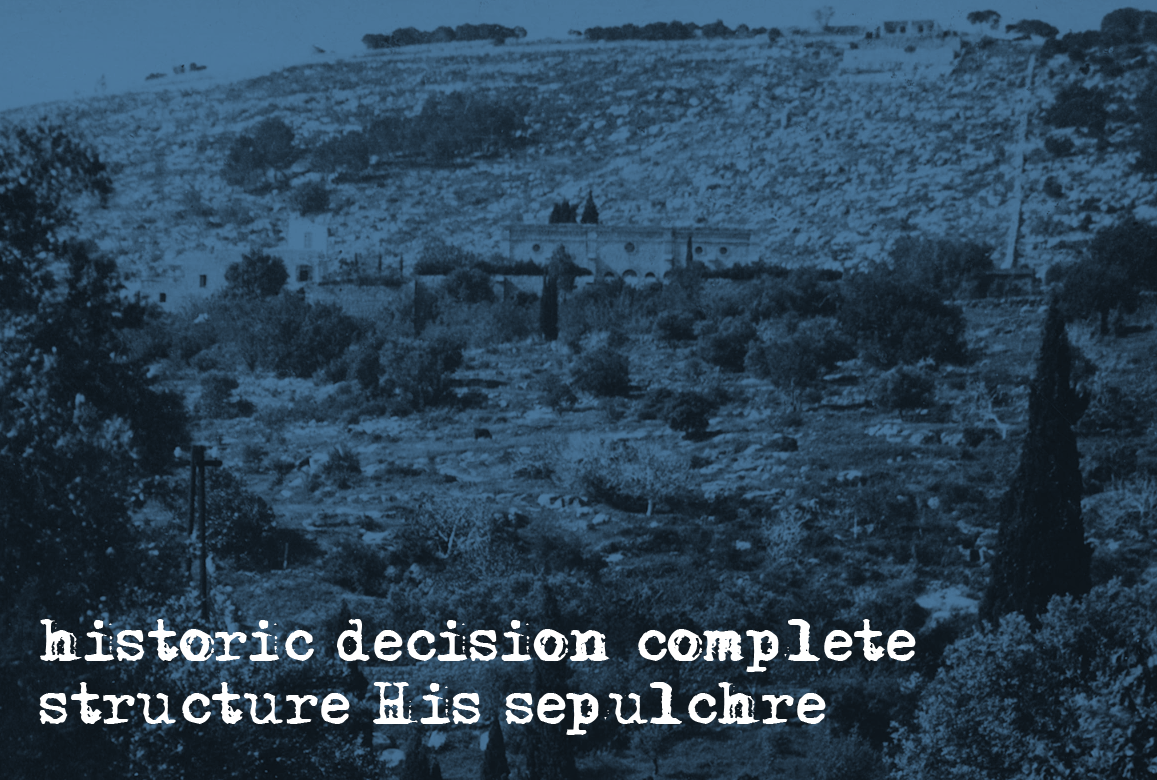
Bacground image: View of the Shrine of the Báb from the road which later became Ben Gurion Avenue (1905-1910). Source: Bahá'í Media Bank, © Bahá'í International Community 2023.
After Shoghi Effendi approved the design for the superstructure of the Shrine of the Báb on 25 December 1943, he needed to see an architectural model of the completed building, a perfect representation of what it would look like once built, before making any final decisions.
The level of skill required to produce such an intricate structure at such a small scale was almost impossible to find in Palestine in those days, and William Sutherland Maxwell did most of the work for the architectural model, delivering it to the Guardian in May 1944.
After carefully studying it, Shoghi Effendi came to his decision and on 22 May 1944, the press was informed that the design for the completed Shrine of the Báb had been chosen and that it would be built as soon as circumstances permitted.
In the afternoon of 23 May 1944, in the eastern Pilgrim House, Shoghi Effendi unveiled the model of what was essentially the Guardian’s design for the superstructure of the Shrine of the Báb, executed to perfection by William Sutherland Maxwell—to a group of believers.
That same day, the Guardian announced to the Bahá'í world:
Announce friends joyful tidings hundredth anniversary Declaration Mission Martyred Herald Faith signalized by historic decision complete structure His sepulchre erected by 'Abdu'l-Bahá site chosen by Bahá'u'lláh. Recently designed model dome unveiled presence assembled believers. Praying early removal obstacles consummation stupendous Plan conceived by Founder Faith and hopes cherished Centre His Covenant.
For two years after this announcement, the project was on hold. The story continues on 15 December 1947 with the official start of the construction project.
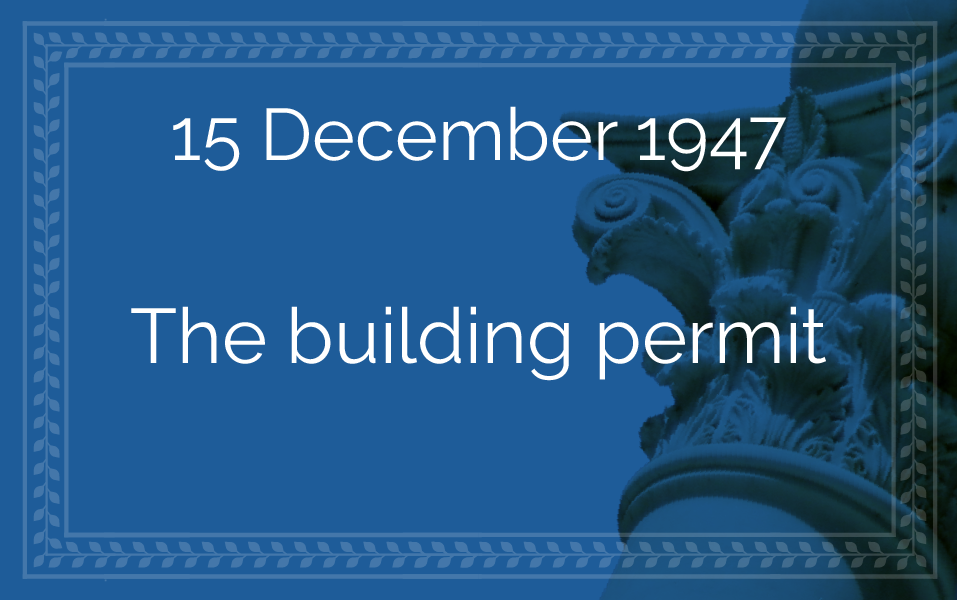

Before the extraordinary story of the superstructure of the Shrine of the Báb begins, we should pay tribute to the Guardian’s right-hand man in Italy, Hand of the Cause Dr. Ugo Giachery, and to his utterly stunning, his astonishing, pure-hearted, sincere tribute of love to his beloved Guardian, his unforgettable memoirs: Shoghi Effendi: Recollections.
Ugo Giachery spent 10 years from 1947 to 1957 serving the Guardian in fulfilling the crowning achievements of his ministry: developing the international endowments at the Bahá'í World Centre.
This book was the central pivot around which some of the most important stories of this chronology were carefully crafted: Ugo and Angeline Giachery’s precious pilgrim notes where profound moments in the unfolding of Bahá'í history and the Guardian’s Teaching Plans, the stories of the construction of the superstructure of the Shrine of the Báb, the gardens and their nurseries, the embellishments to the Shrine of Bahá'u'lláh, the Mansion of Bahjí, the International Bahá'í Archives, and the Obelisk erected by the Guardian on the Temple Land in Haifa, on Mount Carmel.
These memoirs are priceless because the book is an autobiography, and the author is not only a Hand of the Cause, but one intimately associated with the Guardian for an entire decade and a first-hand witness to the victories of the Guardian’s ministry.
Every page of this memoir is scintillating. Ugo Giachery’s utter humility, never calling attention to his own heroic efforts, and always giving the Guardian the credit makes this book exceedingly sweet to read. Ugo Giachery’s love for Shoghi Effendi suffuses each page, infuses each word, and bestows fragrance on the book as a whole, the fragrance of love and devotion to his beloved Guardian.
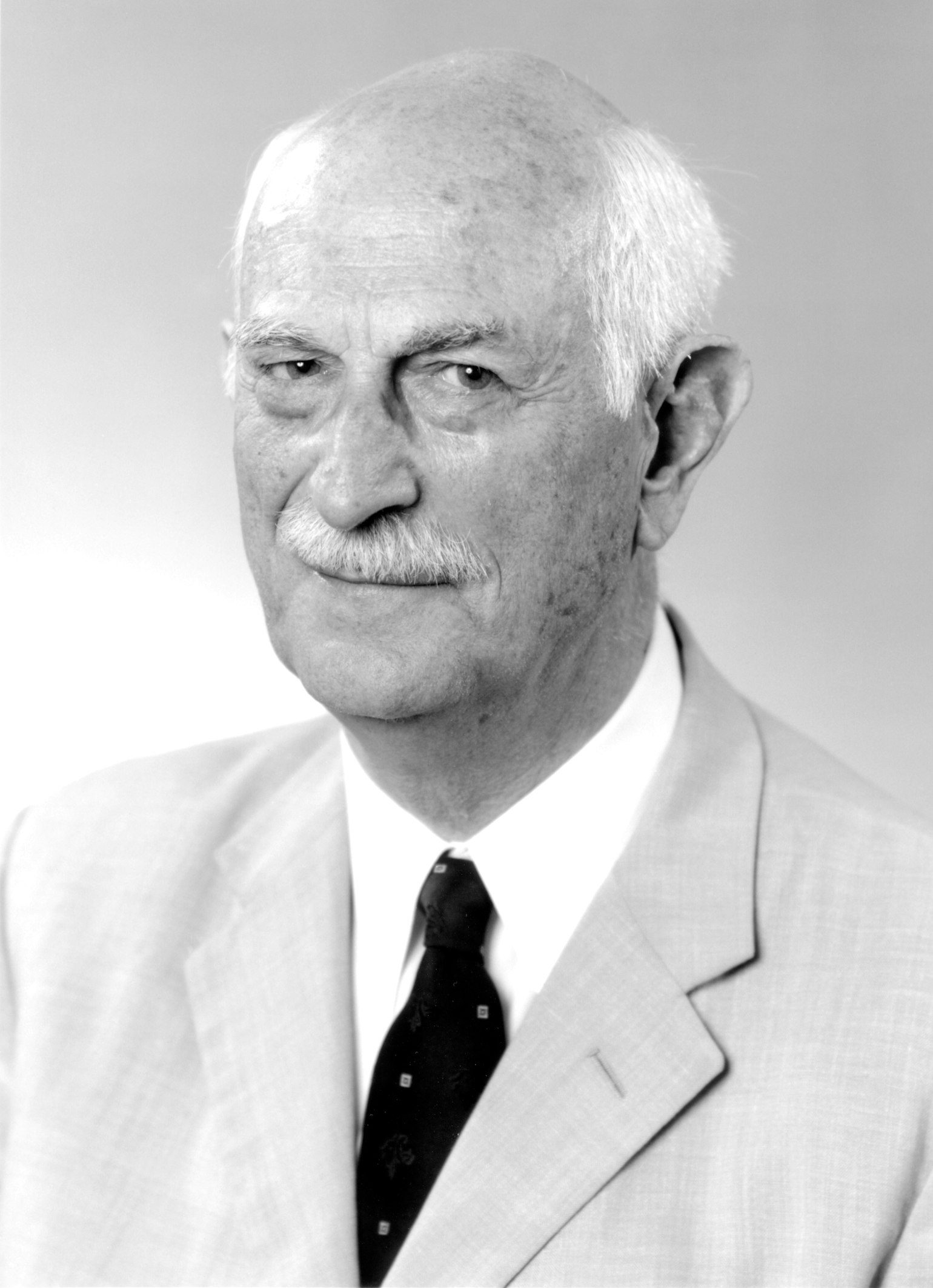
Dr. Ugo Giachery was a prominent Italian Bahá'í from an aristocratic Sicilian family. Dr. Giachery was a veteran of World War I, he was tall and distinguished, charming, and understood Italian bureaucracy.
When Dr. Giachery was wounded in World War I, he received a government scholarship, and obtained a doctorate in chemistry.
He would be invaluable to the Guardian.
In early 1947, Dr. Giachery and his wife Angeline had moved back to Italy at the Guardian’s request, and a few months later, in Spring 1947, he was already beginning work on the project of the superstructure of the Shrine of the Báb.
At first, Dr. Giachery helped locate the perfect quarries in Italy for the exact stone that William Sutherland Maxwell had in mind, some of which had to match the hue of the original Palestinian stone for the Shrine built by 'Abdu'l-Bahá.
As the Guardian’s official personal representative, Dr. Giachery traveled throughout Italy, met with minister after minister in Rome, filled out endless forms, paid dues in advance, waited for hours, supervised the quarrying and cutting, sculpting and polishing, packing and shipping, sent cable after cable to Shoghi Effendi, and was generally present at every step of the way for six long and intense years.
Ugo Giachery’s services to the Guardian began in 1947 and continued for a decade until Shoghi Effendi’s passing in 1957. Ugo Giachery described this period of service to the Guardian in his memoirs as “a unique, once-in-a-lifetime experience of the deepest spiritual import that can only very inadequately be described or explained in words.”

The original Shrine built by 'Abdu'l-Bahá and completed in 1909, the beautiful watercolor design by William Sutherland Maxwell for the superstructure of the Shrine of the Báb can be seen in transparency in the upper left corner. Background image:: Bahá'í Media Bank, © Bahá'í International Community 2023.
Shoghi Effendi had announced his plans to erect the superstructure of the Shrine of the Báb one year before the end of World War II. For two years, the Guardian had held back from inaugurating a Shrine Fund—no doubt because the Bahá'ís worldwide were suffering the economic repercussions of the end of the War, and also because the Bahá'ís in the West had strained themselves to win the goals of the First Seven Year Plan.
For two and a half years, between 23 May 1944 and late 1946, Bahá'ís did not hear from the Guardian about the Shrine of the Báb.
Then, on 11 April 1946, the Guardian asked William Sutherland Maxwell to set plans in motion for building the first part of the superstructure—the arcade and columns.
On 7 December 1947, the Guardian personally contacted the Haifa Local Building and Town Planning Commission applying for a building permit for the construction work, and his letter is at the same time tactful, eloquent, and clear.
Shoghi Effendi attached drawings and an application to his cover letter to the Haifa Local Building and Town Planning Commission, with a majestic cover note explaining the project in great detail:
The Tomb of the Bab, and of 'Abdu'l-Bahá, so well-known to the people of Haifa as 'Abbas Effendi, is already in existence on Mt. Carmel in an incomplete form. In its present state, in spite of the extensive gardens surrounding it, it is a homely building with a fortress-like appearance.
It is my intention to now begin the completion of this building by preserving the original structure and at the same time embellishing it with a monumental building of great beauty, thus adding to the general improvement in the appearance of the slopes of Mt. Carmel.
The purpose of this building will, when completed remain the same as at present. In other words it will be used exclusively as a Shrine entombing the remains of the Bab.
As you will see from the accompanying drawings the completed structure will comprise an arcade of twenty four marble or other monolith columns surmounted by an ornamental balustrade, on the first floor or ground floor of the building. It is this part of the building that we wish to begin work on at once, leaving the intermediary section and the dome, which will surmount the whole edifice when completed, to be carried on in the future, if possible at an early date after the completion of the ground floor arcade.
The Architect of this monument building is Mr. W.S. Maxwell, F.R.I.B.A., F.R.A.I.C., R.C.A., the well-known Canadian architect, whose firm built the Chateau Frontenac Hotel in Quebec, the House of Parliament in Regina, the Art Gallery, Church of the Messiah, various Bank buildings, etc., in Montreal. I feel the beauty of his design for the completion of the Bab's Tomb will add greatly to appearance of our city and be an added attraction for visitors.
Two weeks later, on 15 December Shoghi Effendi cabled America:
Happy announce completion of plans and specifications for erection of arcade surrounding the Bab's Sepulchre constituting first step in process destined to culminate in construction of the Dome anticipated by 'Abdu'l-Bahá and marking consummation of enterprise initiated by Him fifty years ago according to instructions given Him by Bahá'u'lláh.
The Guardian’s project of the superstructure of the Shrine of the Báb was now official. As the project had officially launched, the Guardian made a decision of pure genius. Palestine in 1947 did not have the skilled laborers to carve the intricate stone work on the hundreds of tons of granite and marble for the Shrine, so Shoghi Effendi simply decided to have the Shrine built in Italy and shipped to Haifa.
The story continues on 13 December 1948 with a first section on Dr. Ugo Giachery.
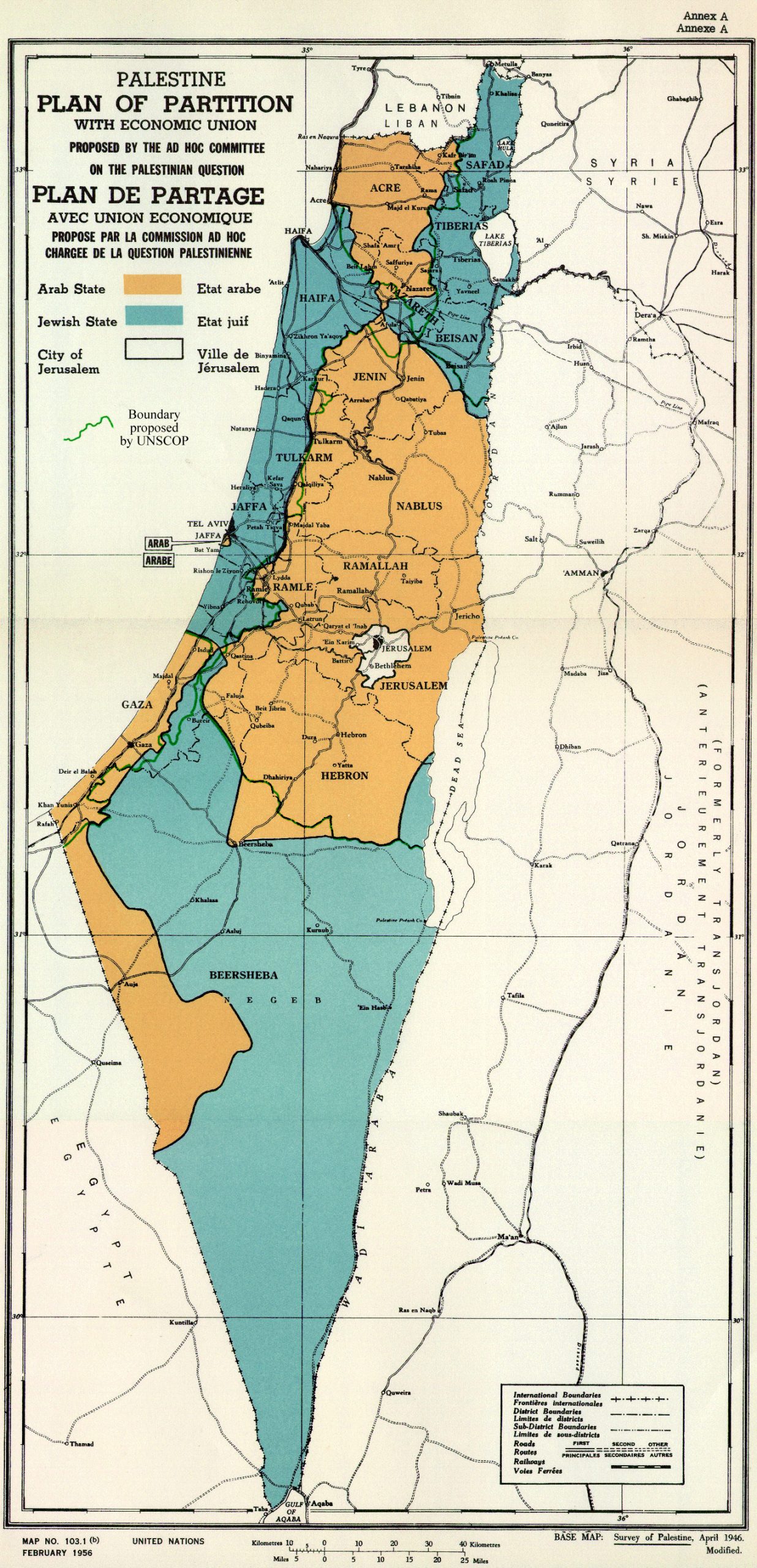
February 1956 Map of UN Partition Plan for Palestine, adopted 29 Nov 1947, with boundary of previous UNSCOP partition plan added in green. Source: Wikimedia Commons
When the project was just beginning, in 1947/1948, the State of Israel was about to be proclaimed—and then it was proclaimed—and it became obvious to Shoghi Effendi that the economy of this brand new country was going to undergo immense changes. There would be a period of readjustment of both its industries and its workforce.
At first, the Guardian tried to source building materials locally, but with insignificant results. There was an influx of Jews fleeing to their new homeland after having been savagely and monstrously persecuted in the Nazi extermination camps and ghettos of World War II, and they needed housing. It was the priority of the new State, and the Guardian immediately realized that all construction material would be diverted in priority to this most important and worthy cause.
And so, the Guardian immediately thought of procuring the initial necessary building materials from Italy. But the situation there in 1948 was not much better than in Israel, and it would take a miracle to find the materials to build the superstructure.
Shoghi Effendi's judgement and decision proved to be essentially prophetic—and timely—if he had waited one year before instructing Ugo Giachery to source the materials, the cost would have been prohibitive, and he could never have built the Shrine.
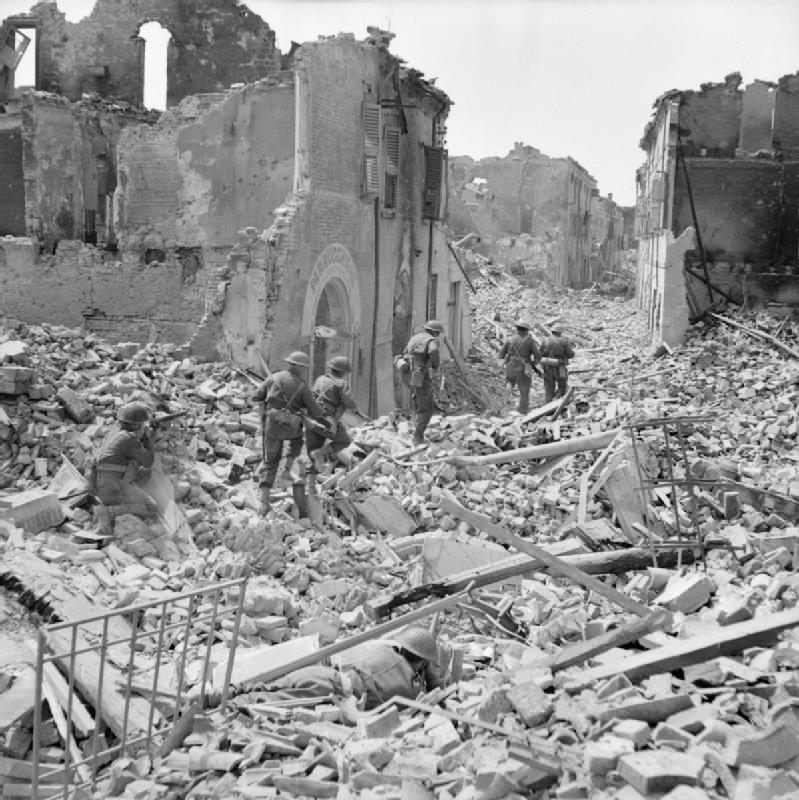
Italy had been destroyed after the war. In this photograph, the men of the 5th Northamptonshire Regiment of the British Army pick their way through the ruins of Argenta, Italy on 18 April 1945. Source: Wikimedia Commons.
The situation in Italy, in some ways, was even more critical than that in Israel. After all, Italy had been decimated during World War II, which had taken place on its soil, and the country needed to be rebuilt, so building materials were in high demand, and almost impossible to obtain, especially for international export. They were needed locally and nationally.
Italy was just in the stage of beginning to recover from its ravaged, disastrous war economy. Because Benito Mussolini—its leader during the war—was a Fascist who had sided with Hitler, Italy was forced—like Germany—to pay reparations to the Allied Nations—France, Britain, etc.
To add to complications, there was the famous Italian bureaucracy, almost a work of art in its convolutedness. Every item of building material was controlled by licenses issued by the Ministry of Industry and Commerce, and only granted after a lengthy application process. If the application was for export—which was the case with everything Ugo Giachery needed to source—there was another complex permission to obtain from the Ministry of Foreign Trade, with another approval needed from the Ministry of Finance, which controlled Customs for all of Italy.
Two other unforeseen complications arose: one was that, although Bahá'ís were banned from teaching the Faith in Italy, they were still systematically harassed by the police, as Ugo and Angeline Giachery experienced regularly.
The second complication was that marble and other building materials were highly sought after and scarce.
But there were several things working in the Guardian’s favor. One, was that a lot of workers were out of jobs, and a lot of factories needed contracts, so the big project of the superstructure of the Shrine of the Báb was welcome, and labor was not as expensive as it would be even 12 months from the start of the project.
Another positive factor in favor of the Guardian, was that, in the ravaged economy of Italy, any influx of foreign currency was not only welcome but eagerly courted, and the Guardian was going to pay for everything in US Dollars. Ugo Giachery had something very substantial to bargain with in his negotiations.
The procurement of the marble and all other building material for export to Haifa was highly coveted, even though scarcity of the materials, as already explained, raised many difficulties at every turn.

A Short Sunderland Mark V, formerly flying boat patrol bombers during the war, developed and constructed by Short Brothers for the Royal Air Force (RAF).The Short Sunderlands were demilitarized on the production line for service as mail carriers to outposts of the British Empire such as Nigeria and India. Source: Wikimedia Commons.
At the very beginning of Ugo Giachery’s sourcing work in Italy, the Guardian had instructed him to send him photographs of all clay and plaster models of the intricate decorative parts, for his approval, before beginning carving them out of marble. Communication with the Holy Land was difficult: messages, photographs and construction plans had to be sent by unscheduled airplanes in packages taken to the Rome airport, and called for at the airport in Haifa. There was a constant element of uncertainty.
Fortunately, however, telegrams and cablegrams, accepted at the sender's risk, were quick, efficient, and only rarely delayed, so that was the number one method of communication between Ugo Giachery and the Guardian.


Photograph on the left: The original Shrine of the Báb, erected by 'Abdu'l-Bahá, before the superstructure was built. This photograph clearly shows the quality of the local stone used by 'Abdu'l-Bahá, particularly its texture. Source: The Bahá'í World, Volume 11, page 17. Photograph on the right: This image shows the delightful rose-tinted color of the original stone, which matched the Rose Baveno granite chosen ty the Guardian so perfectly. Source: Bahá'í Media Bank, © Bahá'í International Community 2023.
At the start of the construction of the superstructure of the Shrine of the Báb, Shoghi Effendi had given serious consideration to the possibility of using local stone and local labor to build the superstructure—the same stone and labor which 'Abdu'l-Bahá had Himself used in building the original Shrine. At the time, Israeli and Egyptian stonemasons were the most skilled in the Middle East. The political situation interfered with Shoghi Effendi’s original plan.
After the end of the British Mandate and the creation of the State of Israel, there had been a mass exodus of Arab locals, and with them, most of the skilled artisans had left the country. Shoghi Effendi found himself with only one option: Italy.
For two millennia since Roman times, Italians had established themselves as the world’s foremost center for marble quarrying, cutting, and sculpting. The artisans working marble and granite in Italy were masters at their craft, handed down through centuries. And Italian quarries had the world’s most exquisite marble and granite, of every tint imaginable.

As an abstract illustration for a single response from Italy, a 1949 Italian postcard of Madonna-di-Campiglio, in the region of Trento where there are stone quarries. Source: Wikimedia Commons.
William Sutherland Maxwell started preparing for his exploratory trip to Italy in the early spring of 1949. First, he had written to his architect friends in Canada and procured the addresses of reliable marble quarries. One of his friends, Mr. Allen, had particularly recommended the Guido M. Fabbricotti firm. Then, William Sutherland Maxwell had written to a few of these firms, including the one Allen had mentioned, hoping for favorable responses.
He received only one answer, from the Guido M. Fabbricotti marble quarry recommended by his friend, and this is the story of how he received their letter. But first, a little marble history and an introduction to the two important Italians in this story.
Guido M. Fabbricotti was a marble quarry founded in Carrara in 1722, and by 1948, it had a reputation for being the best marble firm in Italy. The two partners at Guido M. Fabbricotti were Dr. Orlando A. Lazzareschi, and Colonel Alberto Bufalini, a former officer in the Royal Carabinieri, with Professor Andrea Rocca as their technical adviser.
Professor Andrea Rocca was born of a long line of marble craftsmen who, as he used to say, went back to the days of ancient Rome and had graduated from the Accademia delle Belle Arti (Academy of Fine Arts) of Carrara in the early 20th century and he was a brilliant architect. Professor Rocca was endowed with an encyclopedic unmatched knowledge of granite, marble and other building materials. During the post-war years, Professor Rocca had been struggling to find a way to make ends meet, calling, almost every morning, the various marble firms in Carrara in the hopes of finding a job. Until the spring of 1948. A few months later, he would be busier than he had ever been in his life.
One morning, in the early spring of 1948, Professor Rocca entered the Fabbricotti office as one of the partners was crumpling in his hand what appeared to be a letter. As he was throwing it into the waste-basket, Professor Rocca asked:
What is that you are throwing away?
Oh, it is only a preposterous request for information that sounds like a fable, something about a grandiose mausoleum to be erected in the Holy Land! But who can build such a costly structure at this time? Let us forget about it.
Professor Rocca bent down and pulled the crumpled letter out of the waste-basket, saying:
Let us read this again, together.
As soon as he read the letter, Professor Rocca, a man of true vision, knew this was the opportunity of a lifetime, and with some convincing on his part, he got the Fabbricotti firm on board.
From that moment on, Professor Rocca would be the most enthusiastic and indefatigable supporter and advocate of the Guardian’s “grandiose mausoleum.”

A 1952 photograph of a Braathens South Africa Far East Air Company plane. Source: Wikimedia Commons.
On 2 April 1948 Shoghi Effendi cabled Ugo Giachery, informing him that his architect, William Sutherland Maxwell, would be arriving in Rome on a Braathens South Africa Far East Air Company plane on 13 April 1948, accompanied by Benjamin Weeden, an American Bahá'í who had just begun serving at the Bahá'í World Centre, having arrived two weeks earlier on 19 March 1948.
Because William Sutherland Maxwell was a British citizen, he didn’t. need a visa for Italy, but Ben Weeden was American, and because of the local conditions in Israel at the time, he couldn’t obtain his Italian visa in Jerusalem, and Shoghi Effendi asked Ugo Giachery to meet them at the plane and arrange to get Ben an Italian visa on arrival. If this was not possible, the Guardian said that Ben Weeden should remain on the same Braathens plane and continue to Geneva to obtain a visa there.

Rolls Royce Armoured Car , this would have been the kind of taxi William Sutherland Maxwell and Ben Weeden left Haifa in. Source: Wikimedia Commons.
On 11 April 1948, William Sutherland Maxwell and Ben Weeden left Haifa in an armored taxi for Tel Aviv, on their momentous. Mission to sign contracts for the stone of the superstructure of the Shrine of the Báb. They had a letter from the Guardian dated from the same day which read:
To Whom it may Concern: This is to introduce Mr. W. S. Maxwell, F.R.I.B.A., who is a member of the Bahá’í Community and has been residing in Haifa with me since 1940. He is my father-in-law and is proceeding to Italy in connection with work to be carried out on one of our Bahá’í Shrines on Mt. Carmel. He is accompanied by Mr. Benjamin Weeden, a Bahá’í from the United States of America, who is likewise occupied here in Haifa in serving the Bahá’í Faith at its World Centre. Mr. Weeden is proceeding to Italy to assist Mr. Maxwell in his work there. I, as Head of the Bahá’í Faith, would appreciate every assistance being rendered to these two gentlemen in discharging their tasks and in facilitating their journey and safe transit through Palestine territory. Shoghi Rabbani, Head of the Bahá’í Faith. House of ‘Abdu’l-Bahá 7 Persian Street, Haifa

Rome in 1948. Source: Wikimedia Commons.
William Sutherland Maxwell and Ben Weeden arrived in Tel Aviv on 11 April 1948, they were frustrated by repeated delays for their departure, heard gunshots in the city at night, but finally were able to board a four-engined American-made Norwegian plane staffed by capable Norwegians. They were two of about 40 passengers and flew by night, arriving a few hours later, in the early morning above Italy, the plane descending from the clouds to offer them a view of the River Tiber.
William Sutherland Maxwell and Ben Weeden finally landed at Rome’s Ciampino airport on 16 April 1948. Ugo Giachery, who had gone to the airport to meet them several times unsuccessfully since 13 April—when they were originally supposed to have arrived—had been at the airport waiting for them for hours, and finally, at long last, saw them come down the ramp, and cheerfully greeted them with a loving embrace.
William Sutherland Maxwell’s blue eyes were smiling as he told Ugo Giachery:
You were the last to bid me farewell when I left for Europe…and you are the first to bid me welcome on European soil.
Shoghi Effendi was relieved to hear that William Sutherland Maxwell and Ben had finally arrived in Italy and cabled on 19 April 1948:
Delighted safe arrival stop praying success stop love friends. Shoghi.
Ugo and Angeline Giachery were delighted to have William Sutherland Maxwell in Rome with them. Because the rents in Rome had skyrocketed after World War II, they were living in the Hotel Savoia, and William Sutherland Maxwell took a room in the same hotel.
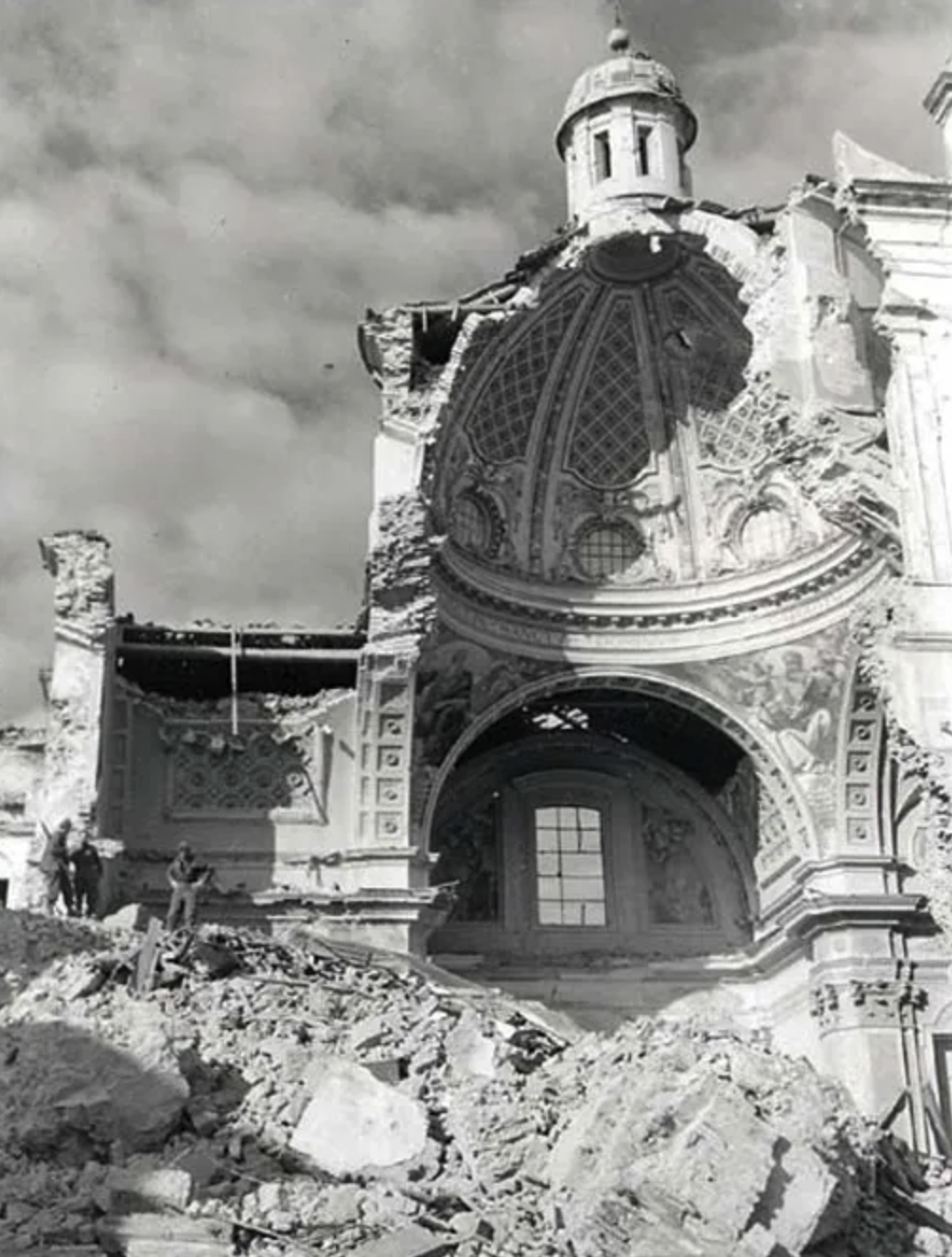
Just one example of the devastation visited on Italy during the Second World War: The San Tommaso Cathedral in Ortona was literally gutted during the December 1943 fighting. Photo by Terry F. Rowe. Department of National Defence / National Archives of Canada, PA-136308. Source: The Juno Beach Centre.
Italy was reeling from the destruction of World War II. Public services were almost non-existent, all of the Italian railroads had been catastrophically damaged, the locomotives, freight and passenger cars had all been confiscated, shipping was at a standstill.
Millions of Italians were prisoners of war in almost every continent, food, electricity and water were rationed and almost unavailable.
Italy was overcome with gloom and despair, and absolutely no hope of relief in rebuilding its shattered economy.
This was mainly why William Sutherland Maxwell only received one response to his many inquiries to marble quarries, but even that small ray of hope from a single response was uncertain: practically none of the marble quarries in the Apuan Mountains of Tuscany—the place where the best finest marble was quarried—were open. That, and the fact that any skilled and specialized artisans had been widely dispersed during the War.

A modern exhibit at the marble museum of Carrara, Italy showing the variety of colors and textures marble comes in. Source: Vacanze in Versilia.
The instructions Shoghi Effendi had given William Sutherland Maxwell was to find marble or granite which would last at least 500 years. On 25 April 1948, William Sutherland Maxwell went to the Chief of police to get a form filled out, and coming back, had the idea to ask Ugo Giachery if there was a government geological museum in Rome.
There was: Museo di Mineralogia della Sapienza Università di Roma (the Museum of Mineralogy at the Sapienza University of Rome), founded in 1873 which housed 19th collections of ancient marbles including the prestigious collection by Thomas Belli which includes about 550 tiles, cut from pieces of ornamental stones, that came to light during the excavations of ancient Rome.
When William Sutherland Maxwell and Ugo Giachery arrived at the Museum, they were welcomed by the Curator of the Museum himself, an expert in marble and Professor at Sapienza University, and he gave them a guided tour.
They carefully and meticulously examined dozens of specimens of marble and granite to select the one most perfectly suited to the superstructure of the Shrine of the Báb, and showed the Curator a sample William Sutherland Maxwell had brought of the original Palestinian stone used by 'Abdu'l-Bahá in the original Shrine. The Curator confirmed they had the same stone, and after inspection, William Sutherland Maxwell and Ugo Giachery found it was perfect for everything but the columns themselves.
The Curator also confirmed with them that the best firm to source the granite they needed for the columns was the firm they were already in touch with—Guido M. Fabbricotti—he spoke highly about the firm, confirming it was the best in Italy, and also spoke well of Colonel Alberto Bufalini. William Sutherland Maxwell felt pleased and confirmed in his efforts.
But, still, time was running out.
The Guardian had called Ugo Giachery with instructions to find the quarry as soon as possible, to urgently identify the correct stone—marble or granite—to make a decision regarding its carving and to ship the finished pieces to the Holy Land.

The Fabbricotti firm in the early 20th century. Source: GM Fabbricotti.
William Sutherland Maxwell invited the two partners of Guido M. Fabbricotti to meet with him in Rome and establish their willingness to participate in the audacious project of the superstructure of the Shrine of the Báb.
The first stage was to be the arcade of columns over the initial Shrine constructed by 'Abdu'l-Bahá. For purely financial reasons, due to the dismal post-war worldwide economic situation, the Guardian had limited funds to work with and divided the project into several successive stages, the first one being the colonnade.
William Sutherland Maxwell’s design for the superstructure of the Shrine of the Báb was a columned arcade completely surrounding the original structure, protecting the four sides of the Shrine, creating a beautiful space for pilgrims to circumambulate the Shrines of the Báb and 'Abdu'l-Bahá, and having the added benefit of extending the base of the original Shrine in order to support the octagon, the drum and the dome.
The initial consultations between William Sutherland Maxwell and the Guido M. Fabbricotti firm were to ensure that there would be enough material to complete the arcade, the first stage of construction. This was where Professor Rocca—Guido M. Fabbricotti’s brilliant adviser whom William Sutherland Maxwell had not yet met—came into play.
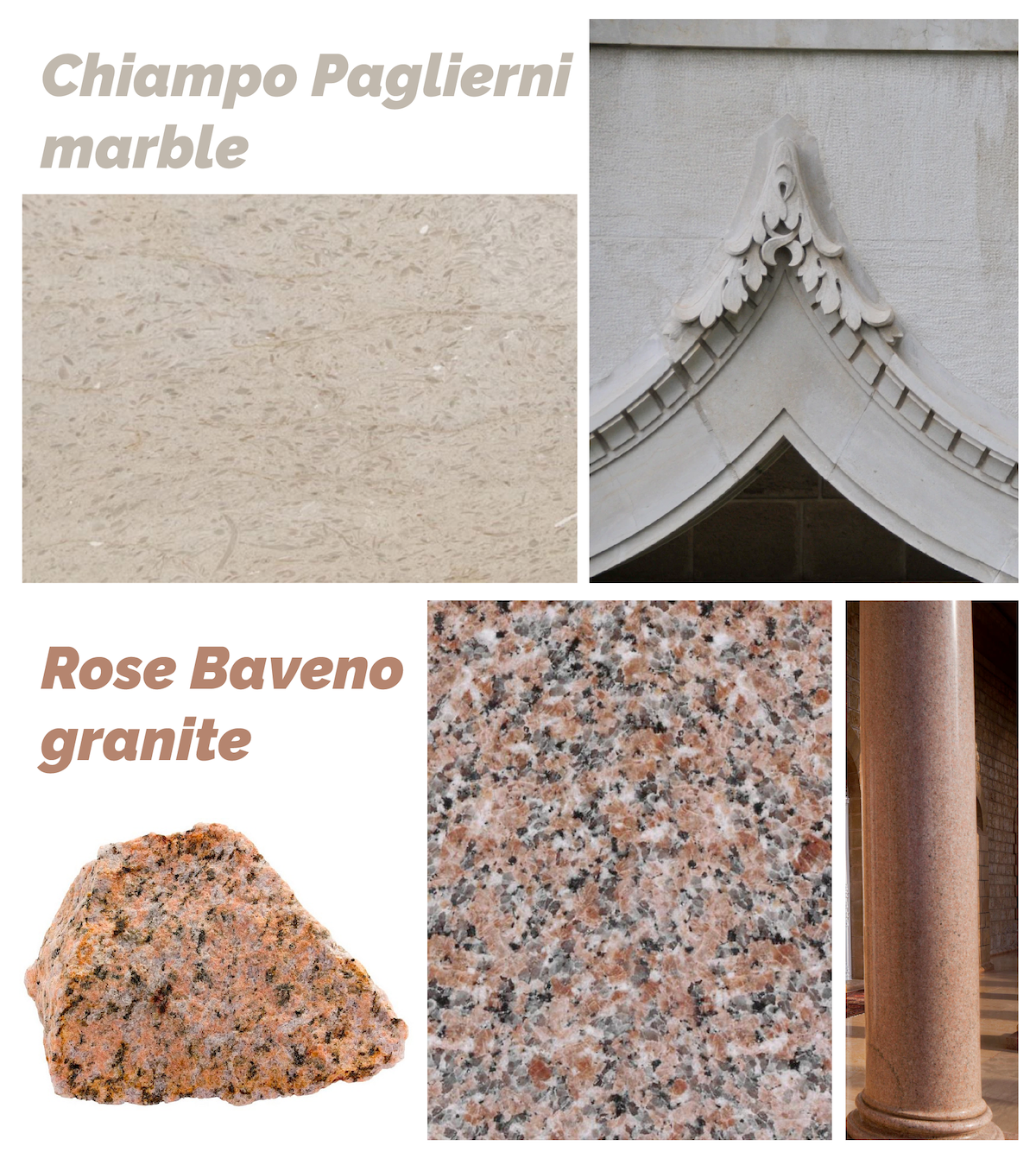
Top series of 2 photographs: a detail of the smooth texture and beige cream color of Chiampo Paglierino marble, and on the right, in its final form, as the stone of the arcade around the Shrine of the Báb. Bottom series of 3 photographs: Rose Baveno granite in its raw form, polished, and on the right, in its final form, as one of the columns surrounding the Shrine of the Báb under the arcade.
Professor Rocca first started looking for the marble or granite in the obvious place—Carrara. But his search there yielded no suitable material, so he traveled to the region of Venice to investigate the possibility of using Chiampo Paglierino marble, which, as divine providence would have it, was of a creamy rosy color that matched the original Palestinian stone of 'Abdu'l-Bahá’s Shrine perfectly.
The Chiampo quarries were located between Verona—the fabled home of Romeo and Juliet—and Vicenza in the Vicentine Alps and were a treasure trove of massive quantities of marble of various colors. The Chiampo marble would be used in the superstructure of the Shrine of the Báb for the arches, capitals, walls, corners and balustrade.
Professor Rocca then traveled high into the western Alps, 200 kilometers northwest of Chiampo on the border with France and Switzerland for the Baveno quarry, which quarried the exquisite Rose Baveno granite—pink granite flecked with delicate white and grey crystals—needed for the columns, pilasters and bases of the superstructure.
William Sutherland Maxwell’s design called for 24 columns and 8 pilasters—essentially “corner columns”—all monolithic as per the Guardian’s express request. This quarry had been outside the war zone, and so the difficulties in obtaining the granite were simply mechanical and easily solved with ingenuity and perseverance.
Once Professor Rocca had visited the two quarries, his expert opinion filled William Sutherland Maxwell, Ugo Giachery and Ben Weeden with joy: he confirmed that they could obtain the highest, finest quality marble and granite that Italy had to offer.
Now the project could begin its second phase, but first, William Sutherland Maxwell and Professor Rocca needed to meet in person.

A modern marble quarry in Cava Lazzareschi, Colonnata, Italy. Photo by Gianluigi Marin on Unsplash.
Some weeks after his arrival, William Sutherland Maxwell met Professor Andrea Rocca in Rome, and immediately knew Professor Rocca was the ideal and perfect man for the job of finding the stone for the superstructure of the Shrine of the Báb. William Sutherland Maxwell knew that with Professor Rocca at the helm, all the stone work of the Shrine of the Báb would be in competent and knowledgeable hands, and that his devotion to the project, which had become second nature to him, would ensure the work would proceed with the least amount of errors.
Together, William Sutherland Maxwell and Professor Rocca formed a top-notch team of surveyors to the Chiampo and Baveno quarries to select the perfect marble and granite, then travel to the workshops which would cut and carve the stone with the highest degree of skill.
After completing the superstructure of the Shrine of the Báb, William Sutherland Maxwell and Professor Rocca would team up again for the International Bahá'í Archives. All told, their partnership lasted well over 10 years during which, time and again, William Sutherland Maxwell learned to appreciate and admire Professor Rocca’s great talent and versatility in his novel use of marble. Professor Rocca for his part, developed a boundless love and admiration for the Guardian.

Background image: historical photograph of the Fabbricotti marble firm which began operation in 1722, bringing 200 years of family experience and expertise to the construction project of the superstructure of the Shrine of the Báb. Source: GM Fabbricotti.
After the initial meeting with the Guido M. Fabbricotti firm, Ugo Giachery was intensely busy. William Sutherland Maxwell’s designs were discussed in minute detail, and every word of these consultations had to be translated from Italian into English and back into Italian with absolute accuracy.
Guido M. Fabbricotti spent several days crunching numbers, and thinking of every last cost in order to quote the Guardian the most accurate rates that took into account the best workmanship possible. They were extremely precise, down to including the wooden crates for shipping the finished work.
Ben Weeden and William Sutherland Maxwell had sent the Guardian several cables to keep him apprised of the negotiations with the Guido M. Fabbricotti firm, including when the first contract was drafted. The Guardian approved it, and William Sutherland Maxwell signed it on 29 April 1948. A second contract, requested by the Guardian was prepared and signed on 5 May 1948.
Once the two contracts were signed, the wheels were in motion for an army of specialists to begin their historic work. The team assembled by William Sutherland Maxwell, Professor Rocca, and the Guido M. Fabbricotti, spanned all of Italy, from Carrara to Chiampo, to Baveno, to Pietrasanta, and included the most skilled, competent, and artistic marble and granite sculptors in all of Italy.
Had the Guardian waited a single year to place the contracts, none of the artisans, none of the quarries, and none of the workshops would have been available. In all things, Shoghi Effendi was divinely guided.
After the contracts had been signed, William Sutherland Maxwell held consultations with the architects and technical experts. Ugo Giachery’s role was to act as the Guardian’s personal representative, select the granite and marble, supervise the cutting and carving, oversee the proper packing and shipping, handle all insurance matters, and manage the massive amount of mail and technical data produced by this immense project.
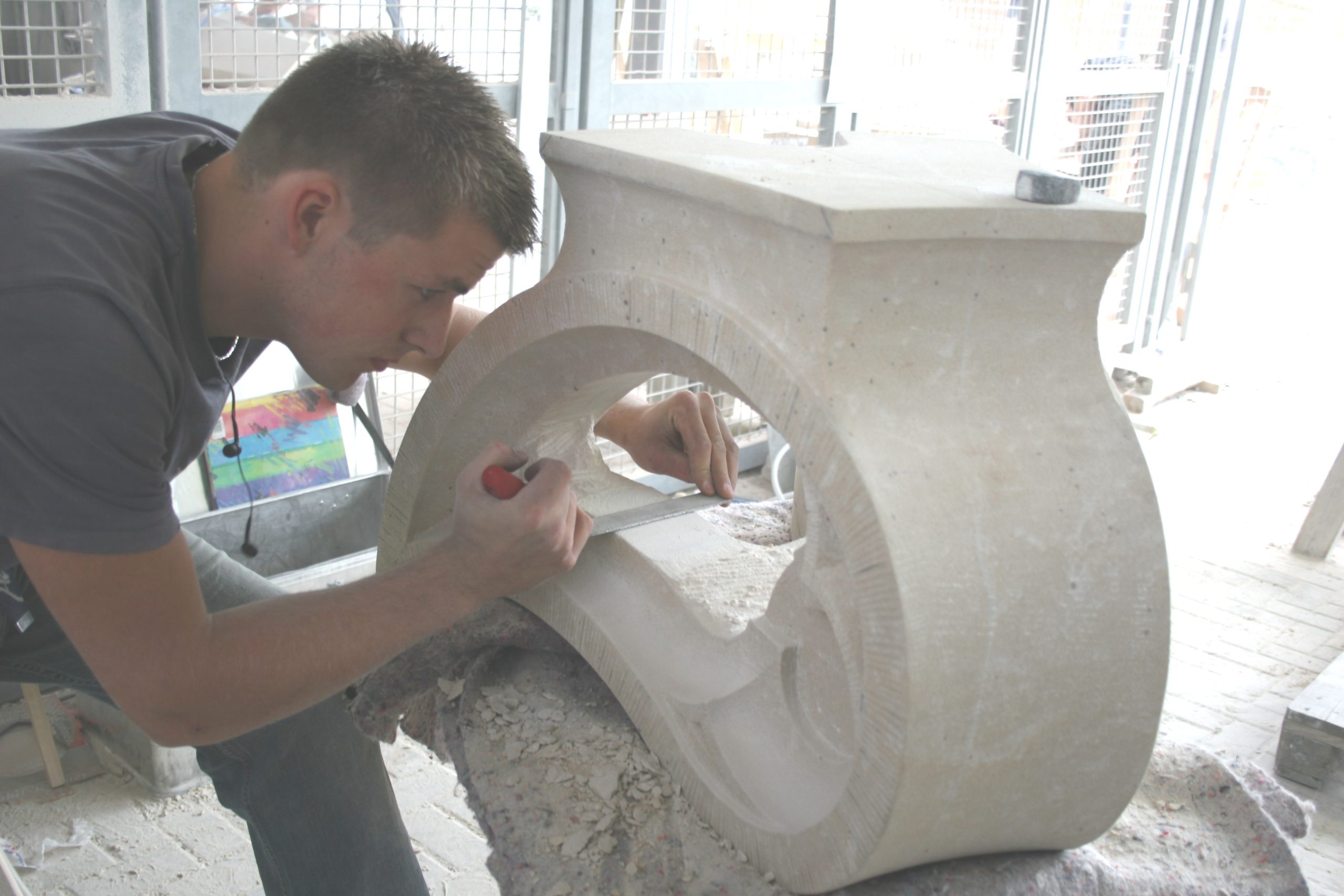
An apprentice carving a block of stone manually, the way that the stonemasons in Italy carved all the ornamentation around the Shrine of the Báb. The original uploader was Flassig Reiner at German Wikipedia.(Original text: Reiner) - Self-photographed, CC BY-SA 2.0 de. Source: Wikimedia Commons.
The Chiampo Paglierino marble quarried in the Vicentine Alps was brought 200 kilometers southwest to the small city of Pietrasanta in the pre-Apennine hills of the Apuan mountain chain for cutting, carving and sculpting.
Pietrasanta—literally “sacred stone”—had been the beating heart of the marble industry in Tuscany for 1,000 years and was strategically placed between the quarries and a secondary railroad track that stopped 90 meters from the town.
The Pietrasanta team which would work on the Chiampo marble for the arcade was composed of 60 men from 100 different regional firms involved in marble sculpting. Many of the men were graduates of the finest art academies of Italy, others were established, reputable sculptors who would model the capitals of the columns and pilasters, the panels of the facade and the decorative elements of the balustrade parts in clay
Skilled draftsmen enlarged to actual size all of William Sutherland Maxwell’s designs—thousands of drawings of every single block or stone or ornamentation, in order to enable the stonemasons and carvers to reproduce every detail to perfection.
The Guardian’s 24 monolithic Rose Baveno granite columns were carved at a workshop at the foot of the mountain where the stone was quarried.
For each column required a block of granite four times its size which had to be brought down from the mountain with great difficulty.

After a whirlwind intense month of adventures, discoveries, and phenomenal success, William Sutherland Maxwell and Ben Weeden returned to the Holy Land on 15 May 1948, having brilliantly accomplished the complex mission the Guardian had entrusted them with.
They were bringing their beloved Guardian the most wonderful news: the construction of the superstructure of the Shrine of the Báb could begin. Everything was in place: quarries, stonemasons, contracts.
History was about to be made.

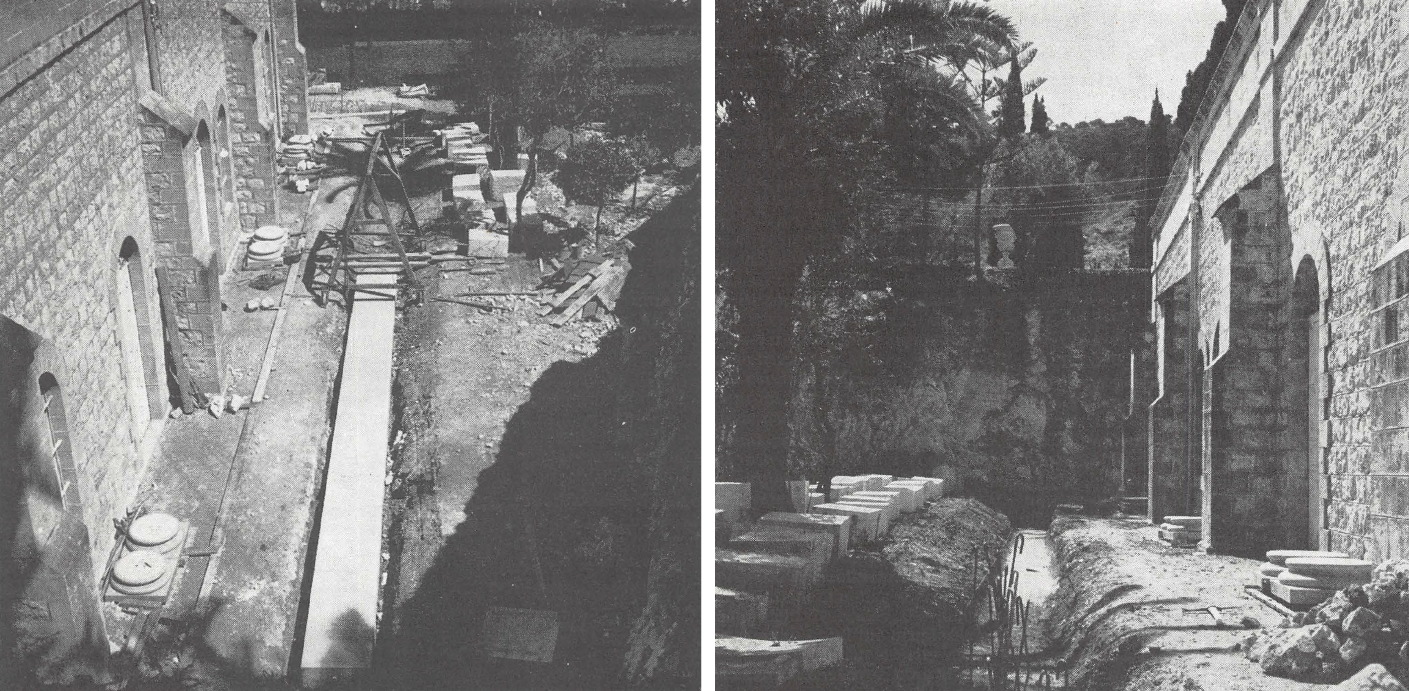
Photo on the left: Chiampo stone foundations awaiting erection of columns.Photo on the right: Trench of reinforced concrete upon which foundation stones supporting columns will be laid in constructing the Arcade of the Shrine of the Báb. Source: The Bahá'í World Volume 11, pages 61 and 62.
When William Sutherland Maxwell returned to the Holy Land from his one-month trip to Italy, he sought the assistance of a valuable collaborator, the engineer of the project, Dr. Heinrich Neumann, of the Hebrew Technical College.
Together, William Sutherland Maxwell and Dr. Heinrich Neumann, prepared the structural plans for laying the foundation and erecting the first elements of the colonnade.
A few weeks later, the Guardian authorized Ugo Giachery to sign contracts for the marble to be used in the facades up to and including the balustrades, and approved the clay and plaster models for all the decorative parts of this stage of the construction to Ugo Giachery.

Photograph on the left: Deep excavations into the rock of the mountain were necessary on the southern side of the Shrine of the Báb to make place for the new Arcade added to original building. Photograph on the right: Retaining wall being erected to hold fill in an extension of the terrace facing the Shrine of the Báb. Source: The Bahá'í World Volume 11, pages 59 and 60.
Immediately after William Sutherland Maxwell and Ben Weeden’s return from Italy, the Guardian was overjoyed and began preparing the ground around the Shrine of the Báb for the foundation of the arcade. For this, Shoghi Effendi had to further excavate Mount Carmel, because the superstructure would double the base of the original Shrine built by 'Abdu'l-Bahá.
Before excavating, the Guardian had to do several things. First, he had to carefully uproot trees, flowers and hedges, which would be replanted as soon as construction permitted. Then, he had to remove the countless marble tiles paving the walkway of the Shrine, as well as enormous vases and pedestals,
The Guardian still had no proper excavating equipment, and the job was arduous. Once Mount Carmel had been excavated, the Guardian had to reinforce the face of the cut-away mountain-side with an almost vertical wall and tons and tons of rock had to be carted away.
Shoghi Effendi's drive and eagerness to complete the excavation for the foundation was a sure sign of his eagerness to begin construction on the masterpiece he had guided William Sutherland Maxwell to create.
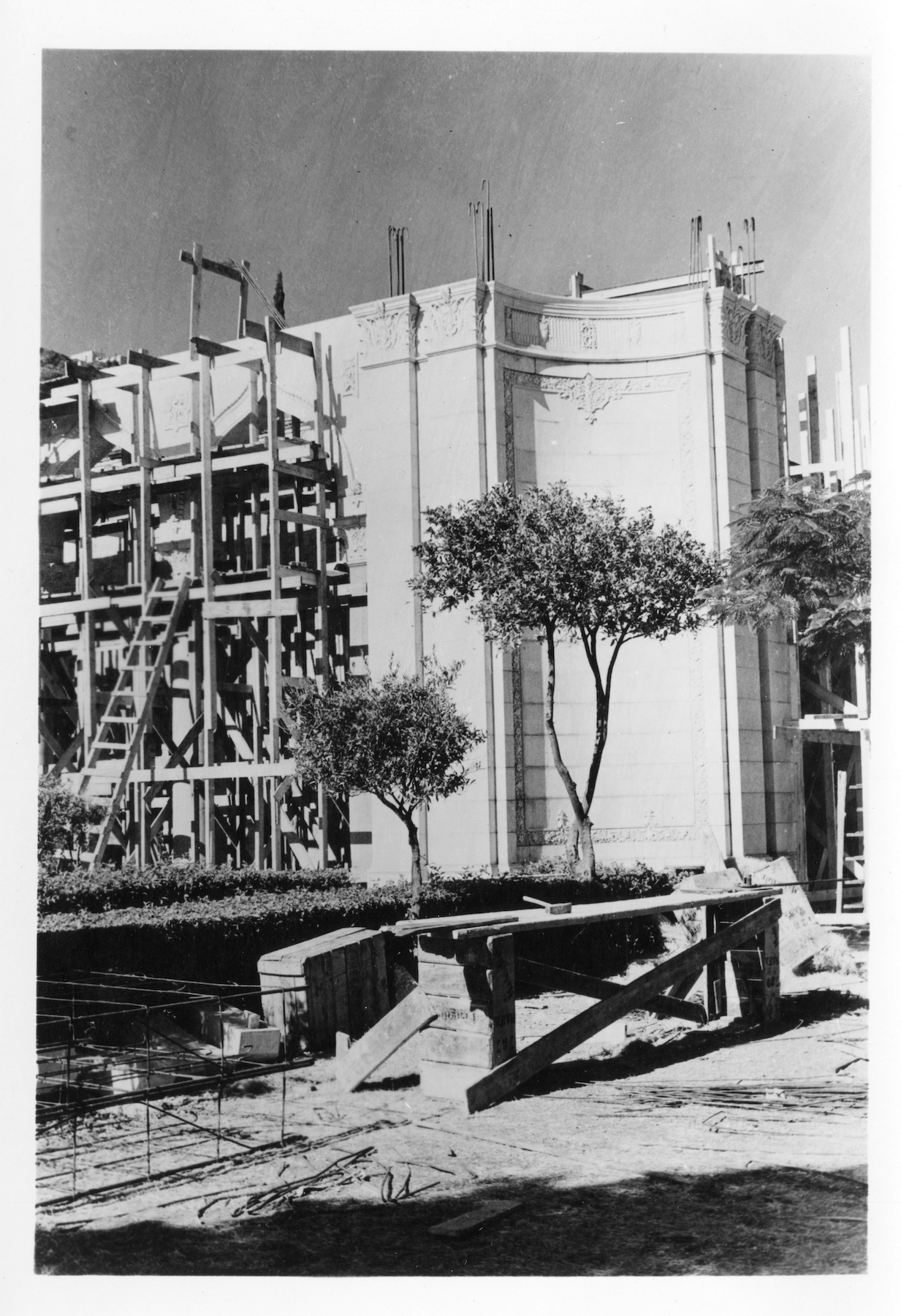
Materials needed to build the arcade included these large corner stones. © United States National Bahá'í Archives, used with permission.
Carved marble and granite columns were not the only materials needed for the construction of the first crown of the superstructure. The Guardian needed hundreds of tons of structural steel at regular frequencies, and the steel became harder and harder to find.
The Guardian also needed lumber for the scaffolding built around the project in order for the workers to be able to work, and other items included shuttering— planks or strips of wood temporarily used to contain concrete as it hardens—nails, iron wire, wrought-iron gates and fences, iron posts, electric wiring and cable, insulators, iron and zinc pipe, chain lifts, various types of tools, anti-rust varnish, paint and, in due time, lamp-posts, lamp-holders, switches, metal chains, moldings, marble pedestals, marble steps and tiles—a different marble from the Chiampo kind—door and window frames, plain and stained-glass window panes, marble adhesive, electric globes and lamps, and many, many, many other items.
At one point, Ugo Giachery felt that only the power of divine assistance was able to help them not only find what the Guardian needed, but buy it, pay for it, ship it, and have it arrive safely in Haifa. In 10 years of working on several building projects with Shoghi Effendi, Ugo Giachery never once had to tell him he couldn’t find something the Guardian wanted.
25 years later when writing his memoirs in 1973, Ugo Giachery was still wondering how it had been possible to obtain those materials. The only thing he was certain of, was that of the power that emanated from the World Center, from the Shrine of the Báb, and from the Guardian. Speaking of these miraculous events, Ugo Giachery said:
I knew that if the Guardian asked for something, nine-tenths of the problem had been solved. His daily prayers and supplications at the Shrines would solicit the intervention of heavenly assistance that would remove every difficulty, near or remote.
Ugo Giachery never once told the Guardian of the problems he was facing in trying to obtain materials, he never once told him of the insurmountable obstacles right in front of him, never shared his pain and heartache in trying to obtain export licenses, never told him about the hours of work each day, week after week, month after month, year after year, for nearly five years. He never told the Guardian about going from Ministry to Ministry, from committee to committee, from individual to individual, all scattered around different parts of Rome, waiting for hours in waiting rooms, filling out forms, paying dues in advance.
But the Guardian knew.
 3 July 1948: Guardian announces the start of the work on the superstructure of the Shrine of the Báb
3 July 1948: Guardian announces the start of the work on the superstructure of the Shrine of the Báb

Background photograph: Lead vases, gilded peacocks, crushed red tile paths, lights, marble stairs and cypress trees all play a part in beautifying the gardens around the Tomb ol the Bab on Mt. Carmel, Haifa, Israel. Source: The Bahá'í World Volume 11, page 37.
On 3 July 1948, Shoghi Effendi announced to William Sutherland Maxwell after dinner:
Well, the historic decision to commence work on the Shrine has been taken at 10:15 (p.m.) today!
The superstructure of the Shrine of the Báb was—at that time—the largest prefabricated building ever to be shipped out of Europe. The Guardian’s timing was perfect: his was the only monumental project after World War II.
Over a period of 19 months, the crews throughout Italy dug out 800 tons of granite and marble for the entire arcade—24 columns, 8 pilasters, bases and threshold stones—which were cut, sculpted and polished to perfection by some of the best stonemasons in the country.
Once all parts of the arcade were finished, they were assembled by section, numbered like an immense building-sized puzzle, and carefully packed in huge packing crates. They sent the cut and polished granite and marble to Haifa with packing lists for every single crate, and an overall map of where each stone fit into the entire building.
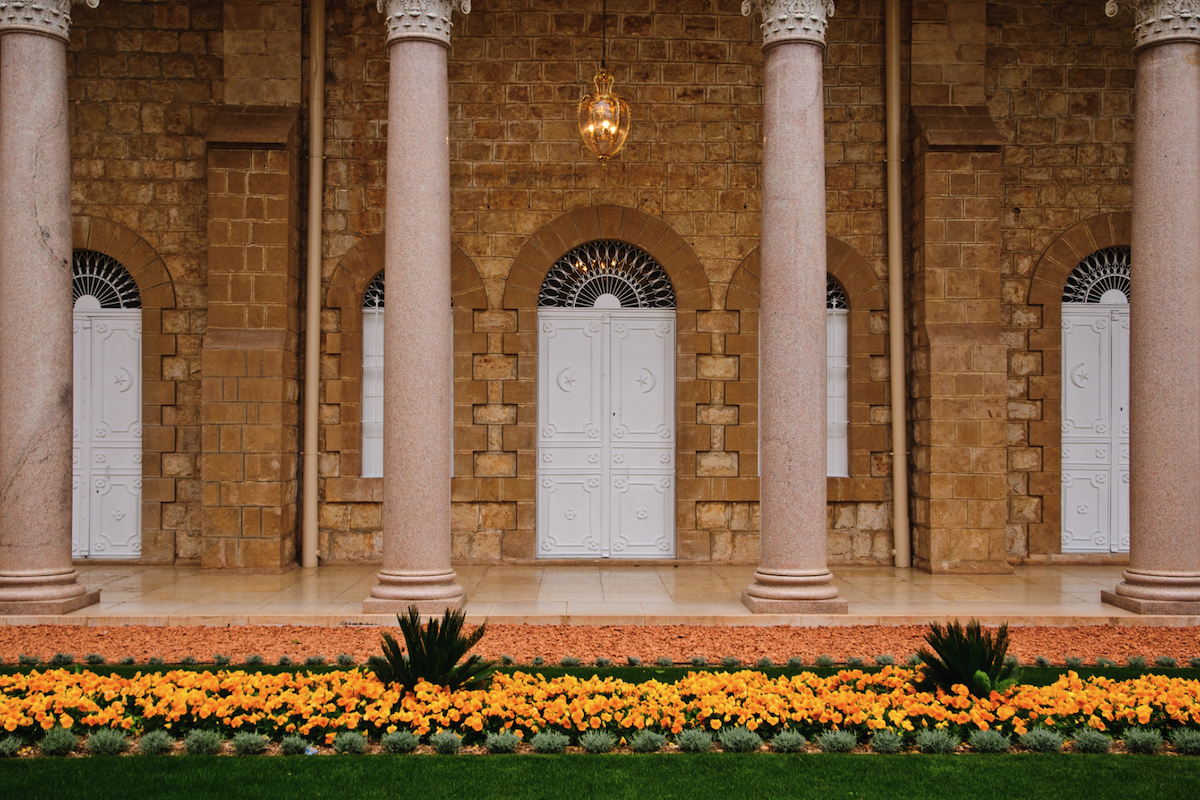
A stunning photograph by Chad Mauger of the Rose Baveno columns, perfectly framed to highlight their characteristic charm. Source: Chad Mauger’s Flickr page, © Chad Mauger, used with permission.
Some months after 5 May 1948,when the contracts for the Rose Baveno granite were signed and before 1 October 1948, when they were shipped, Ugo Giachery had an almost spiritual experience seeing the pink columns for the first time in all their glory:
Never shall I forget the astounding impression I received when, in the marble working-yard, I beheld the Rose Baveno columns, twenty-four of them, lined up like giant soldiers on parade, glimmering in the sunlight of a clear autumn morning in the Italian Alps!
Just a few months ago, those same shiny, polished, finished columns had been huge rough blocks of granite, just quarried from the bosom of the mountain, and now they were standing there, after having been manually shaped with sledgehammers:
Now, like well-cut precious gems carved out from shapeless stones, the slender, towering shafts were proclaiming the perfection of their form and brilliancy to my incredulous eyes.
Ugo Giachery felt a flood of joy, filling his entire being, just imagining how happy the Guardian would be to see his columns raised up along the colonnade, 8 on each of the four sides of the building, and the joy of all the pilgrims hereafter, who would circumambulate under the shade of those precious columns. Ugo Giachery had spent months with William Sutherland Maxwell’s drawings, but when he actually saw the columns in front of him, it was a deeply moving experience.

Modern view of the port of Livorno, Italy, where the ships loaded with materials for the superstructure of the Shrine of the Báb left from. Source: Wikimedia Commons.
The materials were ready to be shipped.
On 1 October 1948, Shoghi Effendi sent a telegram to Ugo Giachery:
Delighted splendid progress increasingly admire your indefatigable labours. owing international situation urge start shipment material completed. Cable date shipment. Deepest love. Shoghi Rabbání.
Shoghi Effendi sent another telegram a few days after this one asking for the name of the ship.
In another sign that they were operating in a post-war world, Ugo Giachery was having a hard time finding a captain willing to sail from Italy to Israel, because many of them thought the seas around Haifa had been rigged with mines, set to detonate.

A view of the port of Haifa from the Shrine of the Báb showing docked ships such as the many ships which sailed from Italy to the Holy Land carrying hundreds of tons of precious building materials for the superstructure. © United States National Bahá'í Archives, used with permission.
Almost by miracle, Ugo Giachery found a ship that was available with a captain that was willing: the S.S. Norte, which could arrive in the Holy Land by the end of November 1948.
In Haifa, everyone was getting ready, quickly.
Ben Weeden was making arrangements to bring the materials, after they were unloaded at the port midway up Mount Carmel, and workers made space in the gardens to store the shipping crates, Arrangements were made for clearing customs, and Ugo Giachery sent word that a second ship was also arriving at the same time, the S.S. Campidoglio.
Things were moving fast.

Arches, finials, columns, panels, carved decorations for the dome, just a fraction of the materials sent from Italy to Haifa.
After Shoghi Effendi’s enthusiastic approval, Ugo Giachery began making long preparations for packing and shipping all the material for the construction of the arcade, preparing gigantic, sturdy wooden crates and transporting the giant columns to Livorno, a port on the west coast of Italy.
In Livorno, dockers loaded the S.S. Norte with its precious and very heavy cargo: 72 wooden crates filled with 112 tons of columns, pilasters, socles (plinths) and threshold stones and the S.S. Campidoglio was carrying 40 tons of cut, carved and polished marble and granite. These were just the first 152 tons of a total of 800 that would eventually make its way to the Holy Land from Italy in the lifetime of the project.
The captains were worried their cargo might be confiscated, but they set off, and on 16 November, Ugo Giachery sent a momentous cable to Shoghi Effendi that the ships had departed two days prior:
First shipment granite, stone Holy Báb’s shrine left Leghorn [Livorno] Sunday November 14th steamship Norte due Haifa twenty-third entrusting safety beloved guardian’s prayer assistance blessed perfection ever-present master’s guiding hand. loving devotion. Ugo Giachery.
The S.S. Norte and Campidoglio sailed a few days apart to the Holy Land.
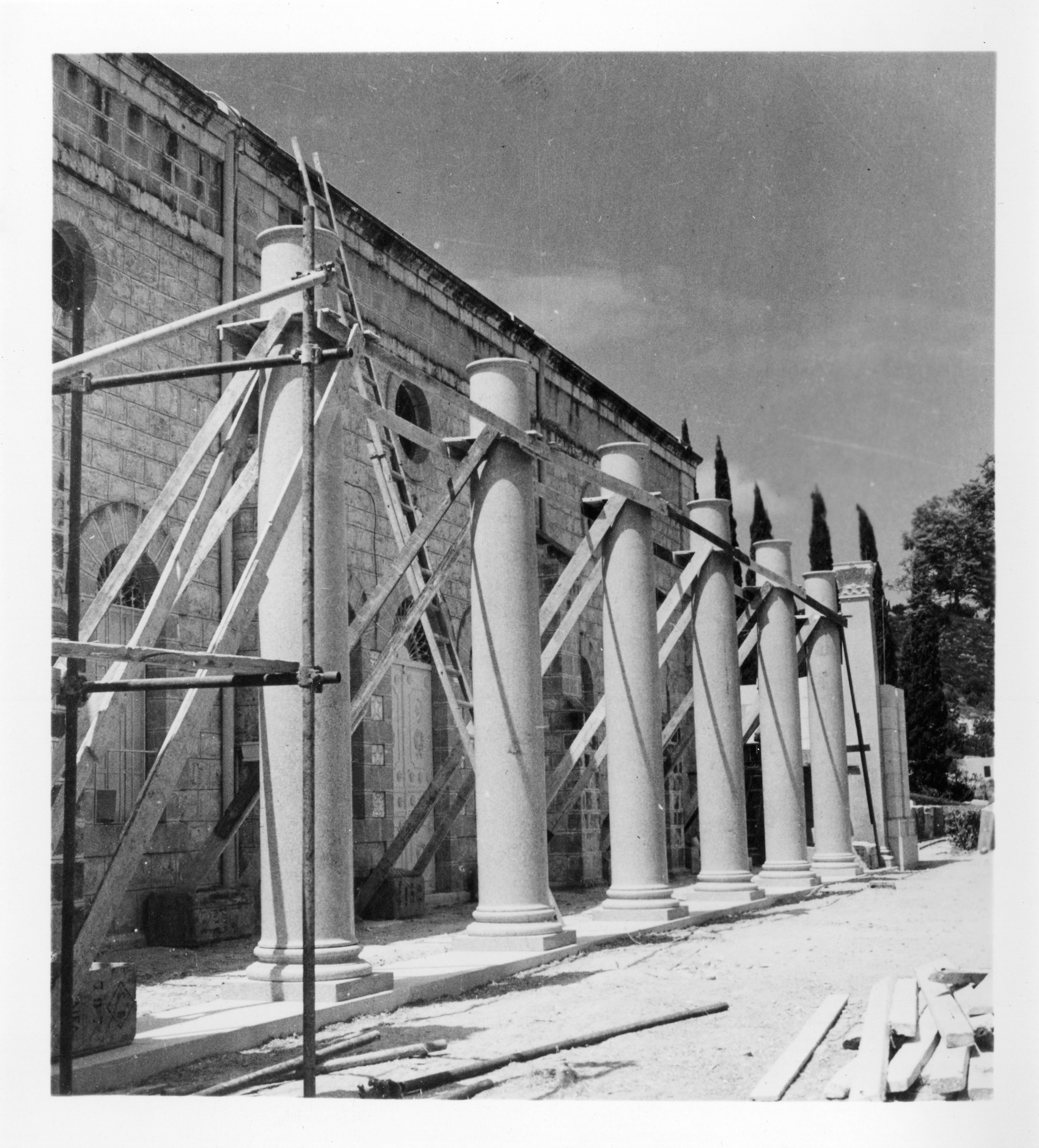
These stunning Rose Baveno granite columns arrived as is from Italy, as with all the rest of the elements of the superstructure, making the superstructure of the Shrine of the Báb the largest prefabricated building ever shipped out of Italy. © United States National Bahá'í Archives, used with permission.
The S.S. Norte arrived on 28 November 1948—the anniversary of the Ascension of 'Abdu'l-Bahá. Five days later, on 3 December 1948, the S.S. Campidoglio arrived.
The largest prefabricated building ever to be shipped out of Europe had safely arrived at port. All of the carved marble and granite was carefully unloaded and stored, a huge endeavor.
On 13 December 1948, the Guardian was able to announce the arrival of the first shipment of ready-made materials in Haifa to the Bahá'ís of the United States:
Convey to believers the joyful news of the safe delivery on Mt. Carmel of a consignment of thirty-two granite monolith columns, part of the initial shipment of material ordered for construction of the arcade of the Báb’s sepulcher, designed to envelop and preserve the sacred previous structure reared by ‘Abdu’l-Bahá.
Building was about to begin.
The story continues on 9 July 1950, with the completion of the arcade.

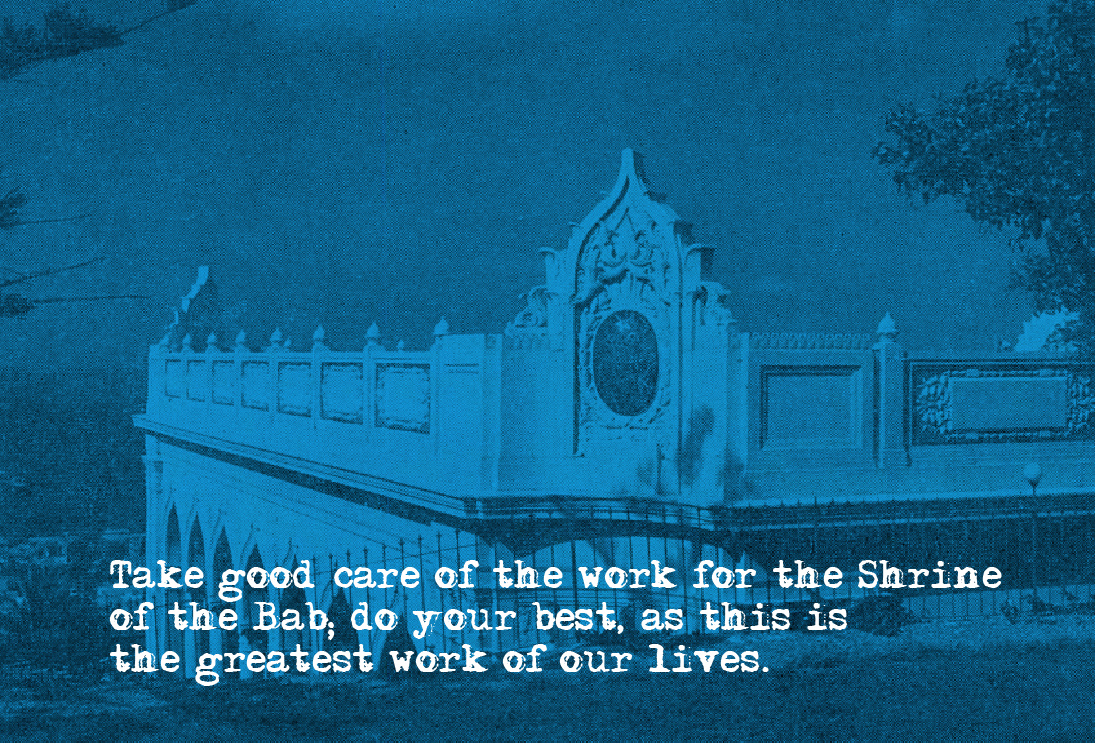
Colonel Alberto Bufalini was the one who dealt personally with William Sutherland Maxwell and later with Ugo Giachery in the work of constructing the superstructure of the Shrine of the Báb and the International Bahá'í Archives.
Through his devotion to the projects, and his hard work, he had helped make Bahá'í history.
On his deathbed, on 10 September 1949, he told his two sons, speaking about the Shrine of the Báb:
Take good care of the work for the Shrine of the Báb; do your best, as this is the greatest work of our lives.
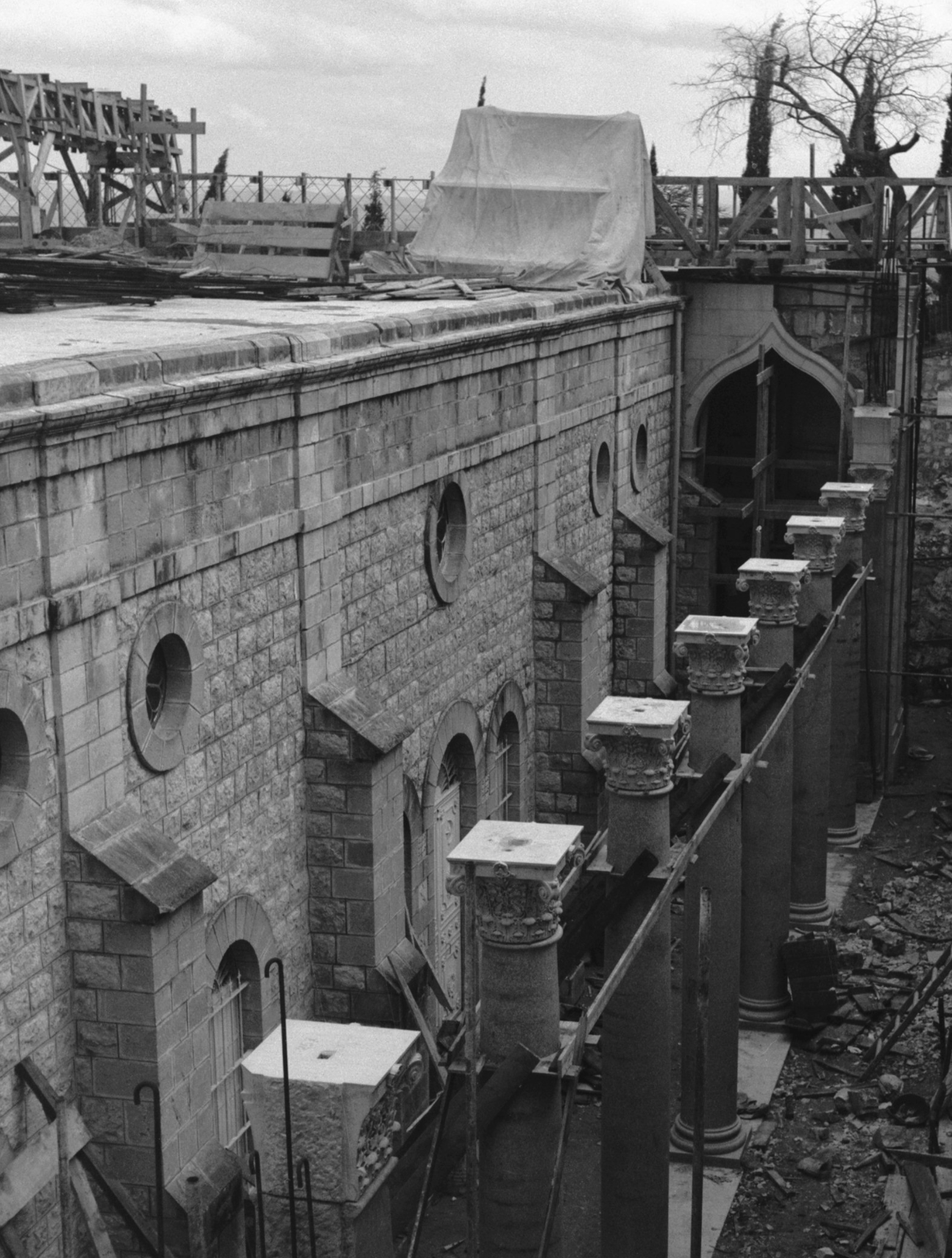
The colonnade under construction in 1950. Source: Bahá'í World News Service.
On 14 March 1949, workers installed the first threshold stone for the arcade, 50 years after 'Abdu'l-Bahá had placed the foundation stone of the original Shrine on 14 March 1899. Construction of the arcade of the shrine of the Báb had begun.
Soon, the three remaining threshold stones had been placed, but the construction was paused until the spring of 1949 because of large expenses for the House of Worship in the United States, and a severe drought in Italy which impacted the work of the stonemasons.
On 7 August 1949, the Guardian informed the Bahá'í world that construction had begun on three corners of the arcade of the Shrine and six granite pilasters—corner columns—were about to be raised. Shortly after this, 12 of the distinctive Rose Baveno granite columns of the arcade were raised.
By 13 November 1949, the Guardian had completed construction on three corners of the arcade, leaving the cornice and the roof as the next step.
The Guardian’s deadline was fast approaching for the completion of the Arcade: it was only a year away. As work progressed on the arcade itself in the Holy Land, Dr. Giachery sent the Guardian samples for the 27 mosaic floral panels in hues of blue and green with red flowered accents, which he approved.

The colonnade under construction in 1950. Source: Bahá'í World News Service.
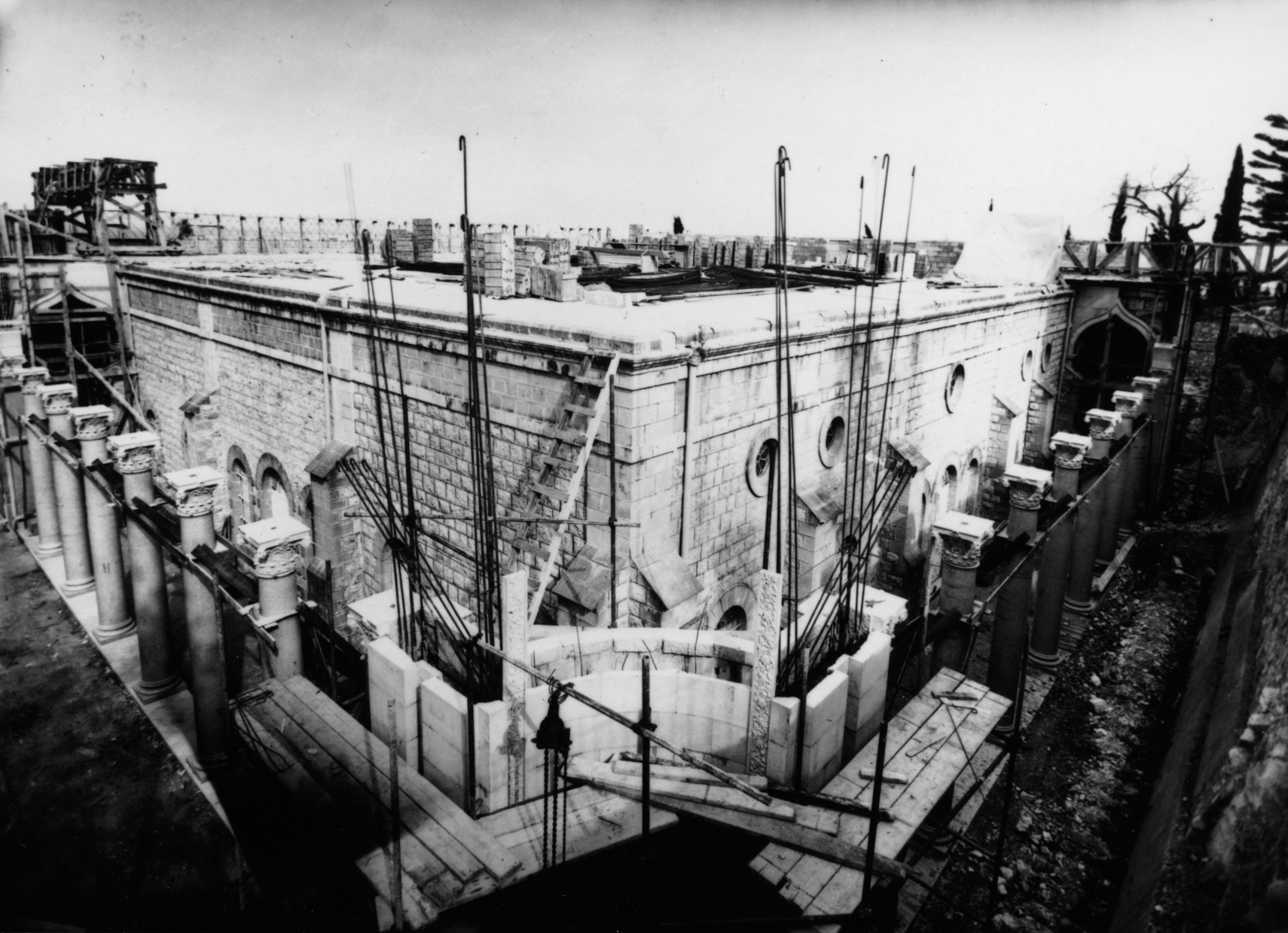
The construction stage of the colonnade where we can see two rows of 8 Rose Baveno columns in place. Source: Bahá'í Media Bank, © Bahá'í International Community 2023.

This photograph shows the northeast corner of the Shrine of the Báb with a home-made gantry being used to raise a Rose Baveno granite pilaster. © United States National Bahá'í Archives, used with permission.
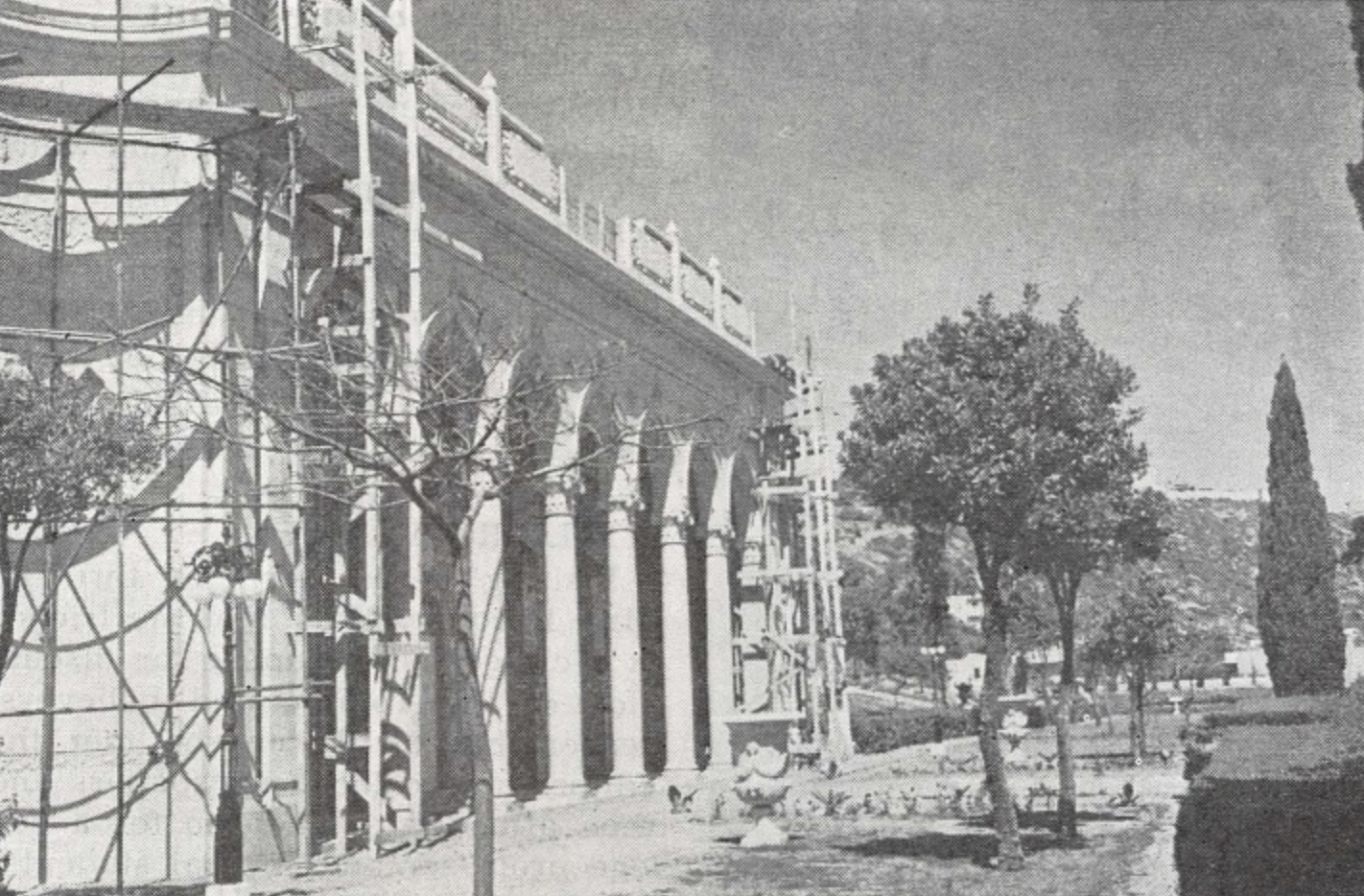
This photograph clearly shows the colonnade on the north side of the Shrine beginning to look compete. Source: Bahaimedia.
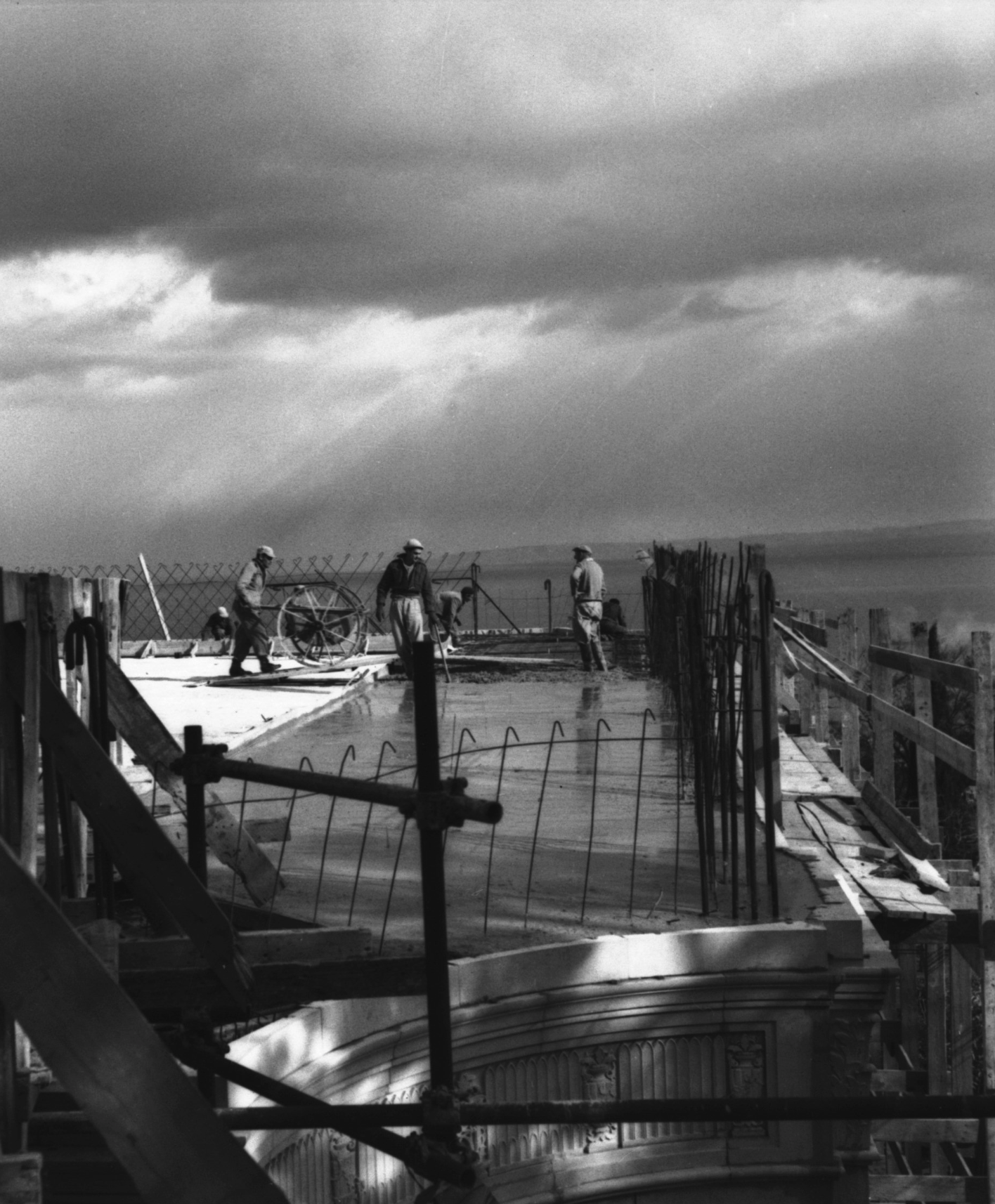
Workmen building the platform to construct the superstructure of the Shrine of the Báb above the original Shrine built by 'Abdu'l-Bahá. Source: Bahá'í World News Service.
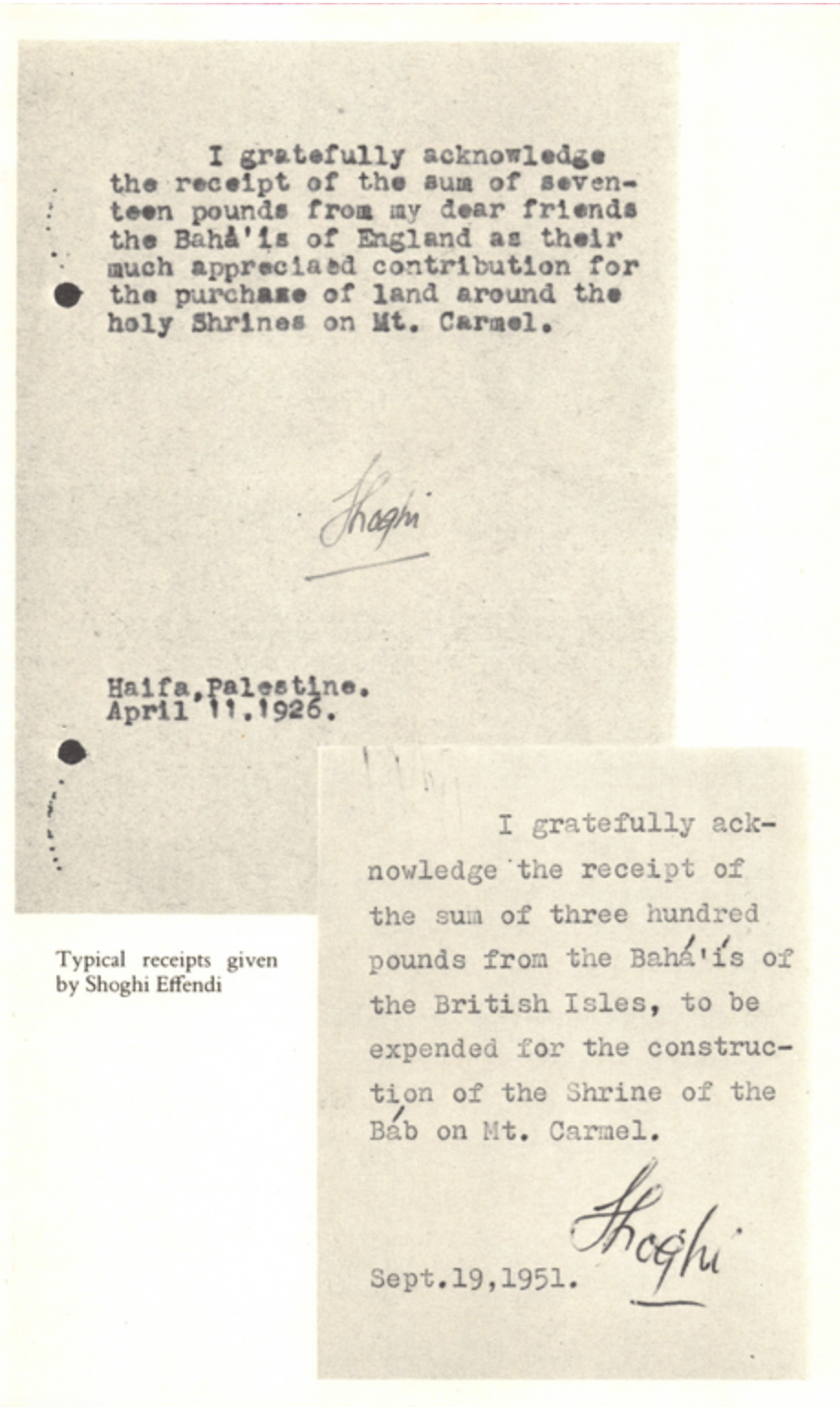
Two receipts issued by Shoghi Effendi and signed in his own hand for contributions to the building projects on Mount Carmel, one from 1926 and one from 1951. Source: Bahaimedia.
Soon, the columns began rising, one by one, along the arcade, and everything began to take shape. The last 200 tons of stone arrived in Haifa, and in the middle of a hectic construction schedule to a very tight deadline, the Guardian still found time to acknowledge a contribution for the Shrine of the Báb from a very small New Zealand community of Whanganui for the construction of the Shrine, his secretary writing on his behalf:
The Guardian was deeply touched to receive your contribution for the Shrine of the Báb, sent in your letter dated September 28 [1949], and for which I am enclosing a receipt.
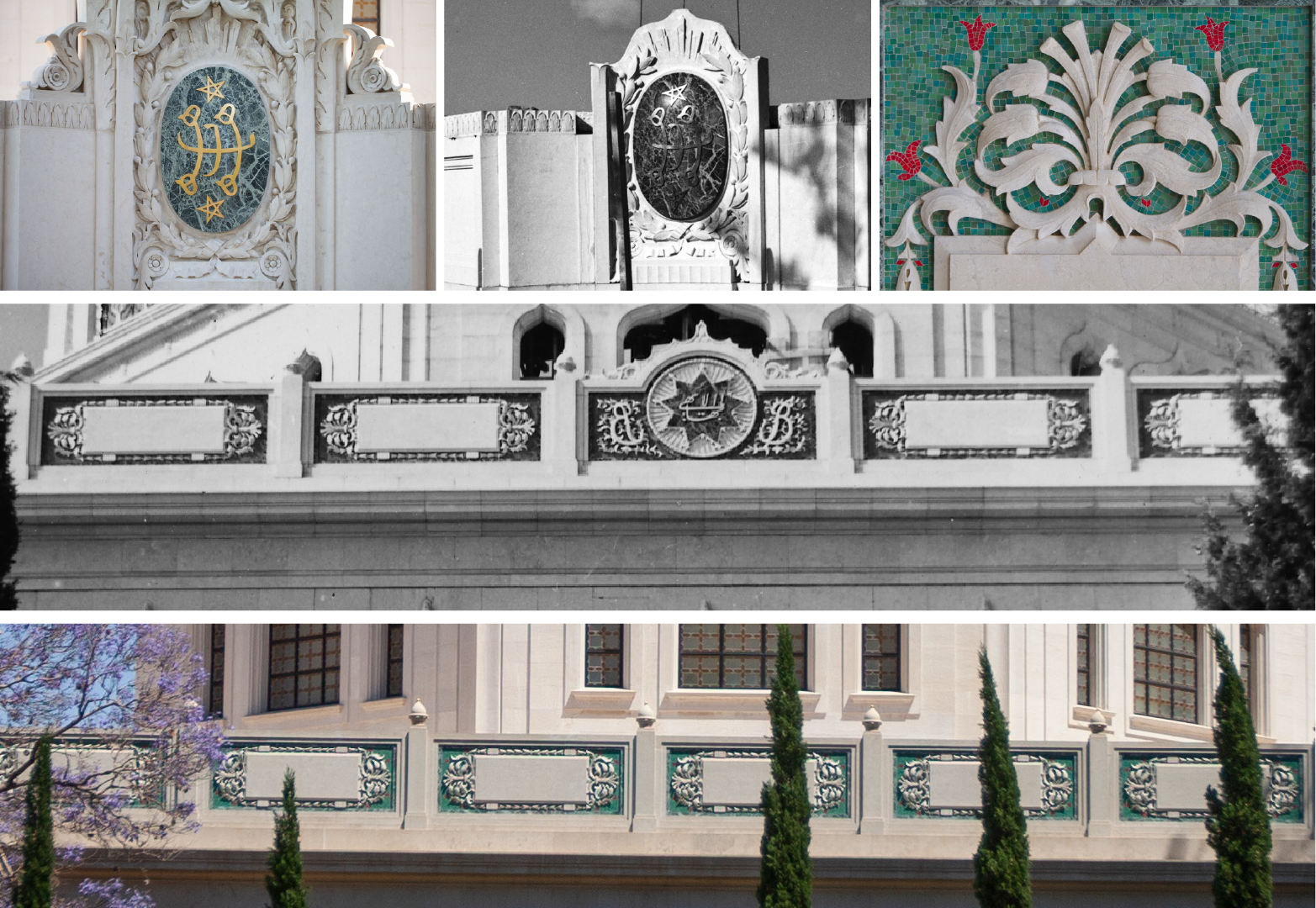
Photographs of marble and mosaic panels, including the panels of the Greatest Name, some in black and white from the 1950s, and some in color taken in the last 10 years. All photographs Bahá'í Media Bank, © Bahá'í International Community 2023.
The mosaics were so fragile, and the panels on which they were installed were so intricate and delicate, that shipping them was a problem. The rest of the marble and granite had been shipped in sturdy crates of local alpine fir, like the columns, but when Ugo Giachery traveled to Pietrasanta and saw the panels, he realized a single packing crate would not be enough and decided that the first crate should be encased in a second packing crate for protection.
The Guardian approved the extra expense, and Ugo Giachery purchased the needed lumber, and within days, the 200 tons of marble and mosaics for the parapet where shipped to the Holy Land. The ship loaded with the parapet marble and mosaics made a stop at a port to load bags of black soot, used to make paints, and which they placed on top of the precious marble crates.
The sea journey to Haifa was rough, and the bags of black soot had split open all over the Guardian’s precious crates, but Ugo Giachery’s genius idea of double-boxing the marble prevented the soot from damaging the marble panels.
The panels and their intricate mosaics arrived in Haifa on 25 February 1950.

A graceful arch is first carefully tried out on the ground before being built into Arcade of the Shrine of the Bab. Source: The Bahá'í World Volume 11, page 73.
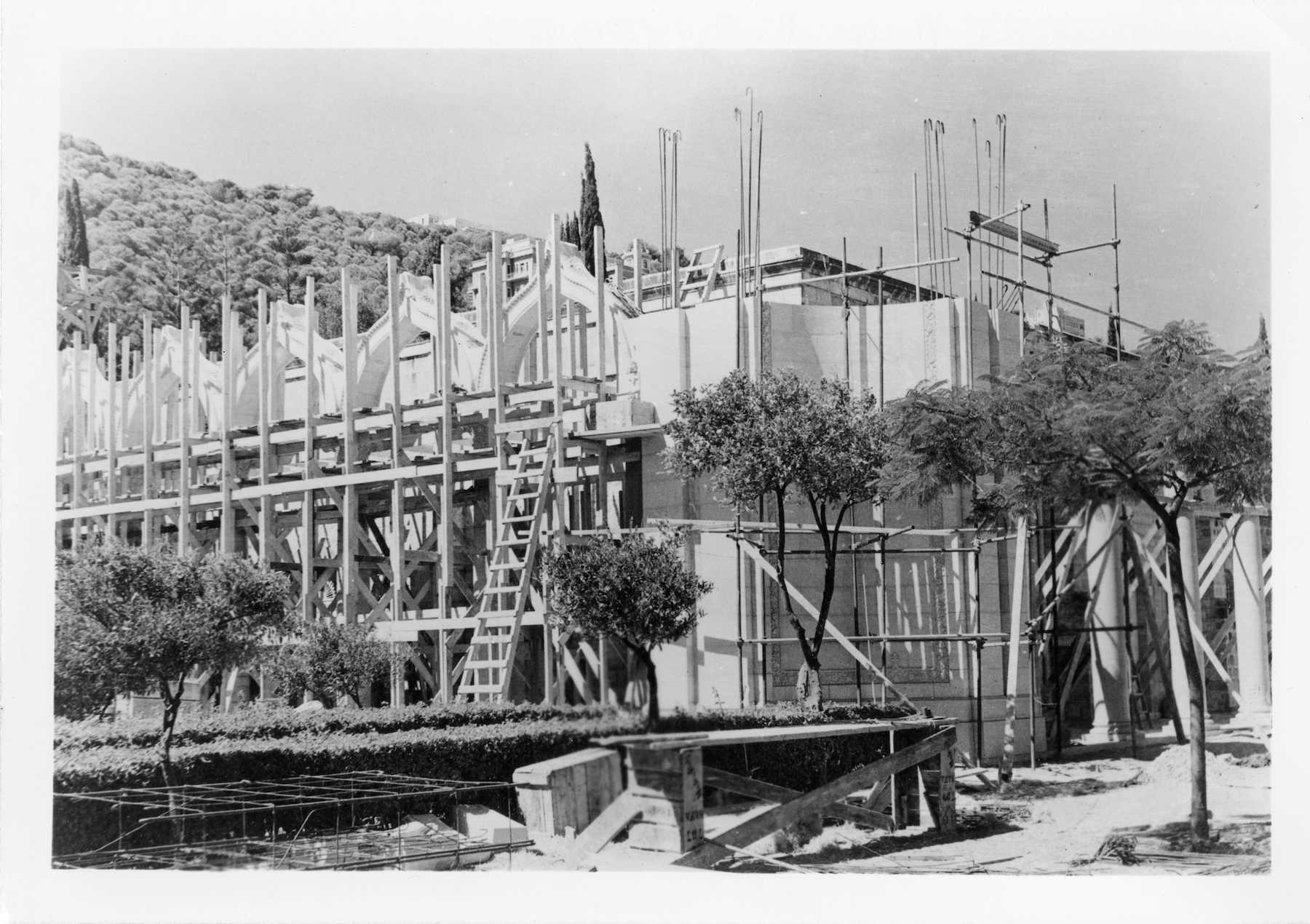
This photograph shows the scaffolding for the placement of the arches of the arcade, the step before the first crown formed by the parapet. © United States National Bahá'í Archives, used with permission.
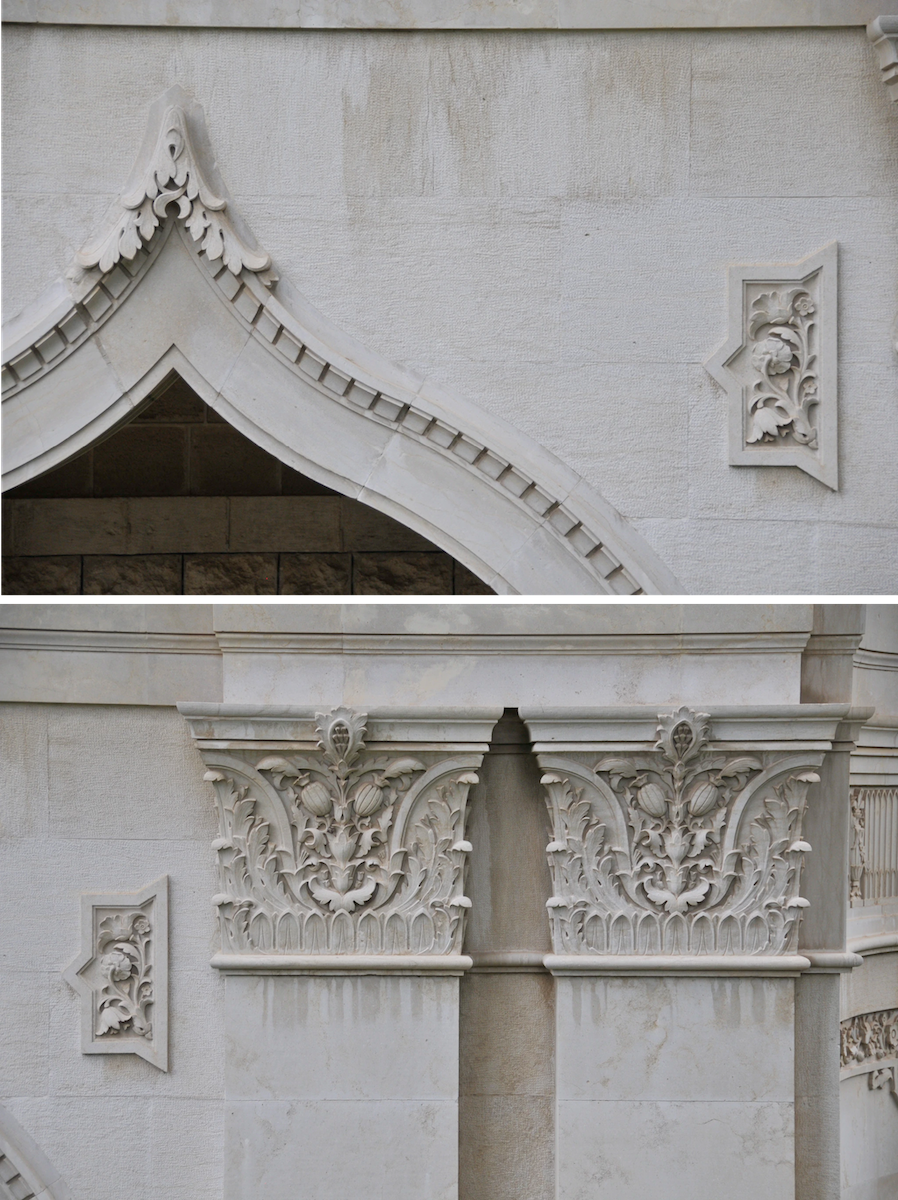
Two ornamental stone carving detail designs on the outer face of the arcade on the Shrine of the Báb, including a close up of the detail of the arches of the arcade. Source: Bahá'í Media Bank, © Bahá'í International Community 2023.
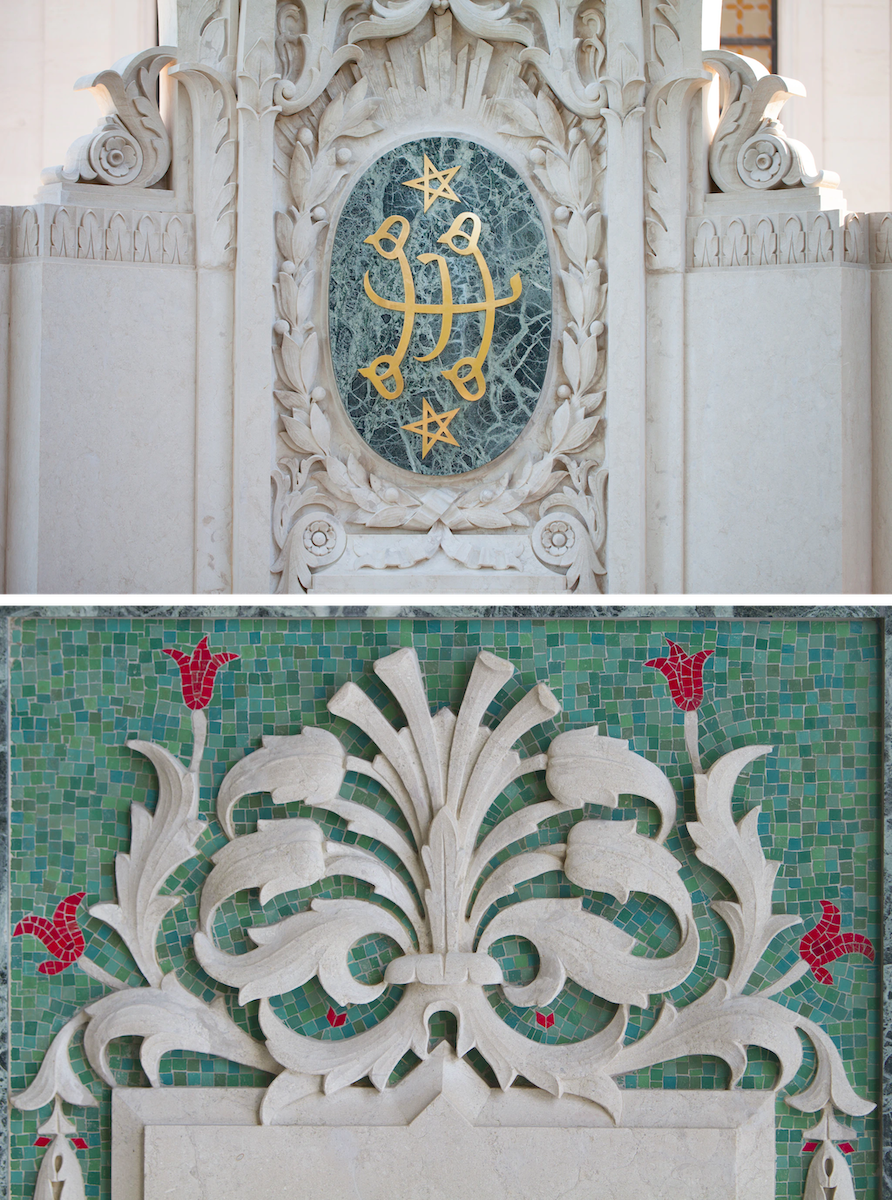
Top photograph: Ringstone symbol on the Shrine of the Báb in the corners of the parapet. Source: Bahá'í Media Bank, © Bahá'í International Community 2023. Bottom photograph: Exquisite mosaics decorating the parapet in colors specifically chosen by Shoghi Effendi from samples sent to him. Source: Bahá'í Media Bank, © Bahá'í International Community 2023.
The parapet panels of the arcade—the front vertical side of the arcade where the beautiful mosaics are—started arriving on 25 February 1950. Once a crate was opened, and the packing removed, everyone was lost in admiration. The Italian craftsmen had outdone themselves, and reproduced to perfection William Sutherland Maxwell’s exquisite designs.
With these wonderful panels on hand the workmen went forward with added zest to prepare for the setting of them. Soon the day came when the first panel on the east side of the arcade was brought carefully into place and raised into position. At the end of the second day the other six panels were placed with the small pillars standing between. Not long after, the cover stones and the finials of the pillars were added thus completing the east side of the arcade.[ 625]
The parapet crowning the eastern façade of the Shrine of the Báb was completed on Naw-Rúz, 21 March 1950. The finely carved panels and the green-blue mosaics with red flecks over the graceful, soaring arches and the rose-colored columns were a sight to behold, beautiful and majestic, and the work on the entire arcade was finished when the last stone was placed at 3:30 PM on 29 May 1950. The arcade was almost complete.
By 17 June 1950, the gilded Greatest Name on a green mosaic background was in position, as well as the three ringstone symbols, on three corner panels.

Workers installing a single panel of the parapet. © United States National Bahá'í Archives, used with permission.

A photograph of the construction stage of the parapet above the colonnade in 1950. Source: Bahá'í Media Bank, © Bahá'í International Community 2023.
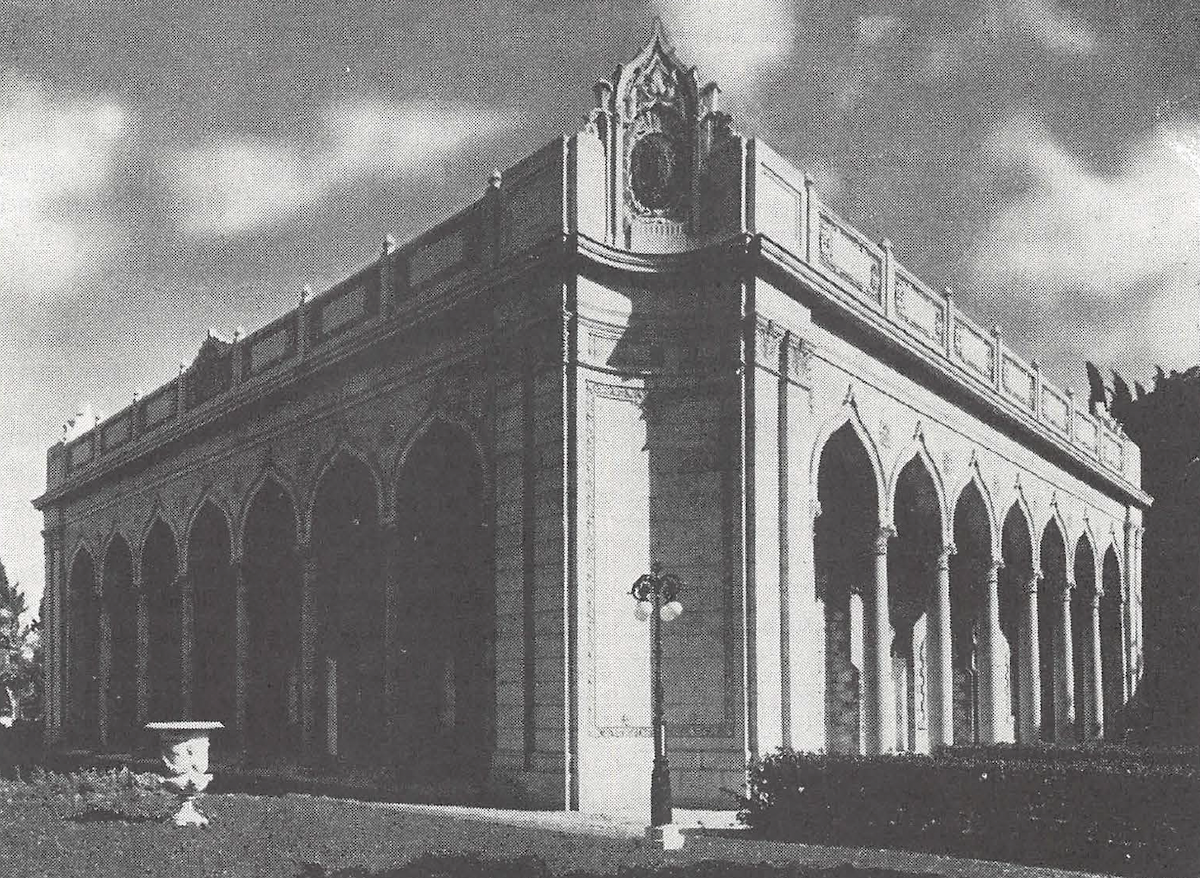
A stunning photograph of the completed arcade and parapet. Source: The Bahá'í World Volume 11, page 13.
On 7 July 1950, the Guardian announced to the Bahá'í world the completion of the arcade around the Shrine of the Báb on the eve of the centenary of the Báb’s martyrdom:
Announce to believers, through all National Assemblies, termination initial stage of construction of domed structure designed to embellish and preserve the Báb's sepulcher on Mount Carmel…My soul is thrilled in contemplation of the rising edifice, the beauty of its design, the majesty of its proportions, the loveliness of its surroundings, the historic associations of the site it occupies, the sacredness of the Sanctuary it envelops, the transcendent holiness of the Treasure it enshrines.
The Guardian would always refer to the parapet of the arcade as the “first crown of the Shrine.” In this beautiful message, the Guardian paid tribute to the Shrine’s “gifted architect, Sutherland Maxwell,” who was recovering in Switzerland of a serious illness, and announced the next step in the construction of the superstructure of the Shrine of the Báb, the octagon, without delay.
The colonnade which was just completed, was an equilateral quadrangle, with 8 smoothy, shiny, perfect pink granite columns on each side, joined by graceful, arabesque arches in between them which connected the columns to the cornice, which then connected to the parapet. The parapet and the cornice together were what Shoghi Effendi considered the first crown of the Shrine of the Báb.
The cornice—the part between the parapet or the stone balustrade and the arcade above the columns—is a substantial vertical wall. The cornice is composed of 28 regular monolithic one-ton panels of flawless marble, 7 on each side of the shrine, and in between each panel is a vertical post topped with an ornament.
Inside each marble panel on the cornice is a green glass mosaic with scarlet flowers, which Shoghi Effendi described:
Green denotes the lineage of the Holy Bab, and scarlet signifies the colour of the blood shed by His martyrdom.
The parapet—the top part above the columns which the Guardian considered to be the first crown of the Shrine, was made of four walls that met—not at a straight angle—but in beautiful, ample intricately carved marble concave recess, in each of which was set, like a diamond on a ring, a gorgeous green blue mosaic in the shape of an oval shield with a gilded Greatest Name in the center.
The large central panel on the north side of the parapet, facing the sea, is a masterpiece of beauty, craftsmanship and intricate design. When the entire balustrade was completed, Shoghi Effendi announced this to the Bahá'í world, and referred to that central panel as “adorned with green mosaic with gilded Greatest Name, the fairest gem set in crown of arcade of Shrine.”
At the heart of the central part of this panel is a large disk like a shining midday sun, with white and golden rays, holding within a nine-pointed star of green marble a bronze fire-gilded Greatest Name in Arabic in bas-relief, visible from a distance. On either side of this panel, there is a letter B, carved with interspersed leaves and foliage in the acanthus motif. The left B is reversed and the right B is normal, so that they bookend the center design with the first letter of the Báb’s name.
Each of the four concave corners is flanked at each side by two pilasters of Chiampo marble, with bases and Corinthian capitals.
The story of the superstructure of the Shrine of the Báb continues on 21 April 1952, with the story of the octagon.
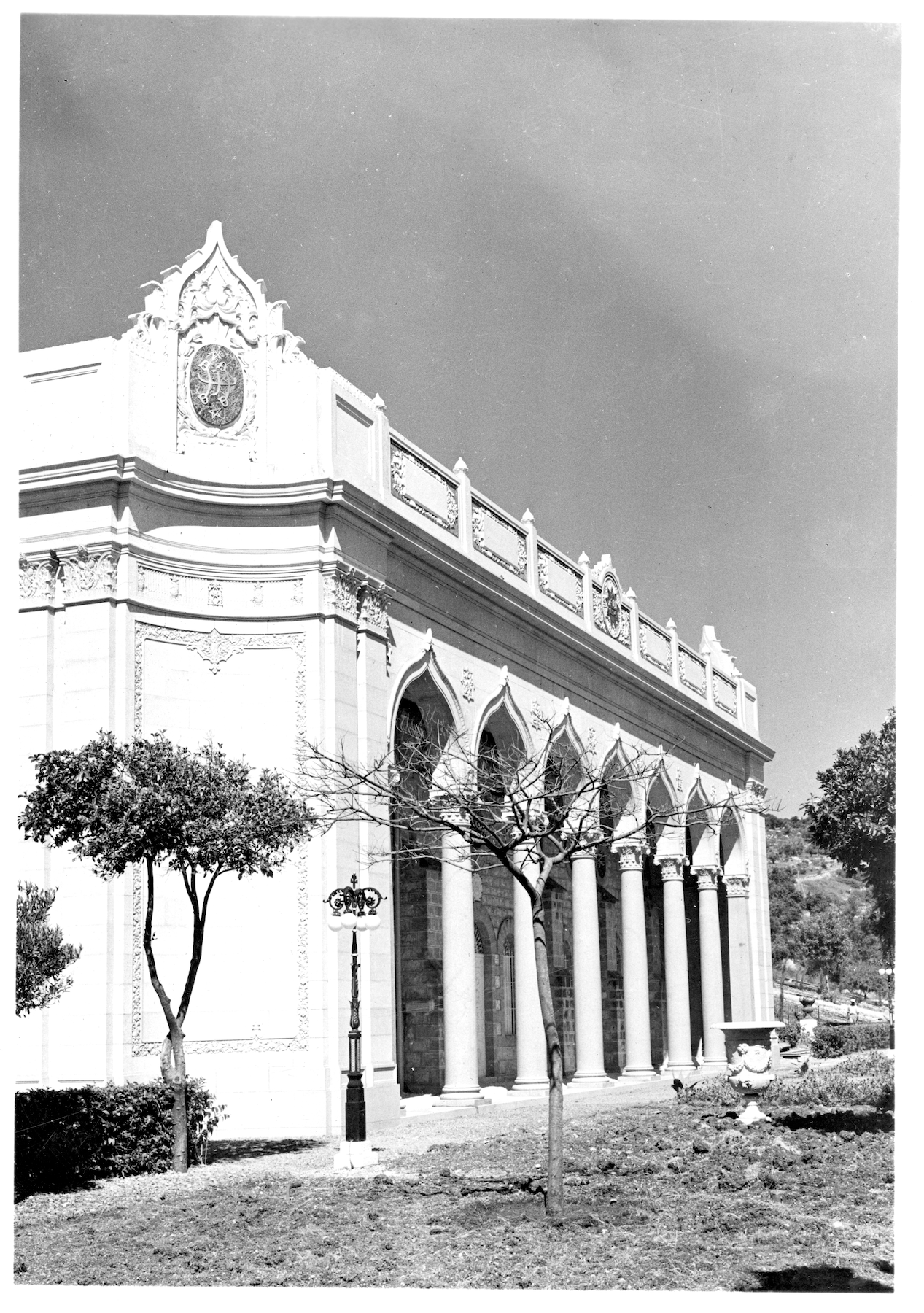
A pristine photograph of the eastern side of the Shrine of the Báb, now enshrined in the graceful colonnade and its first crown, the parapet above the arches. This is the side of the edifice through which pilgrims will access the Shrines of the Báb and 'Abdu'l-Bahá. © United States National Bahá'í Archives, used with permission.
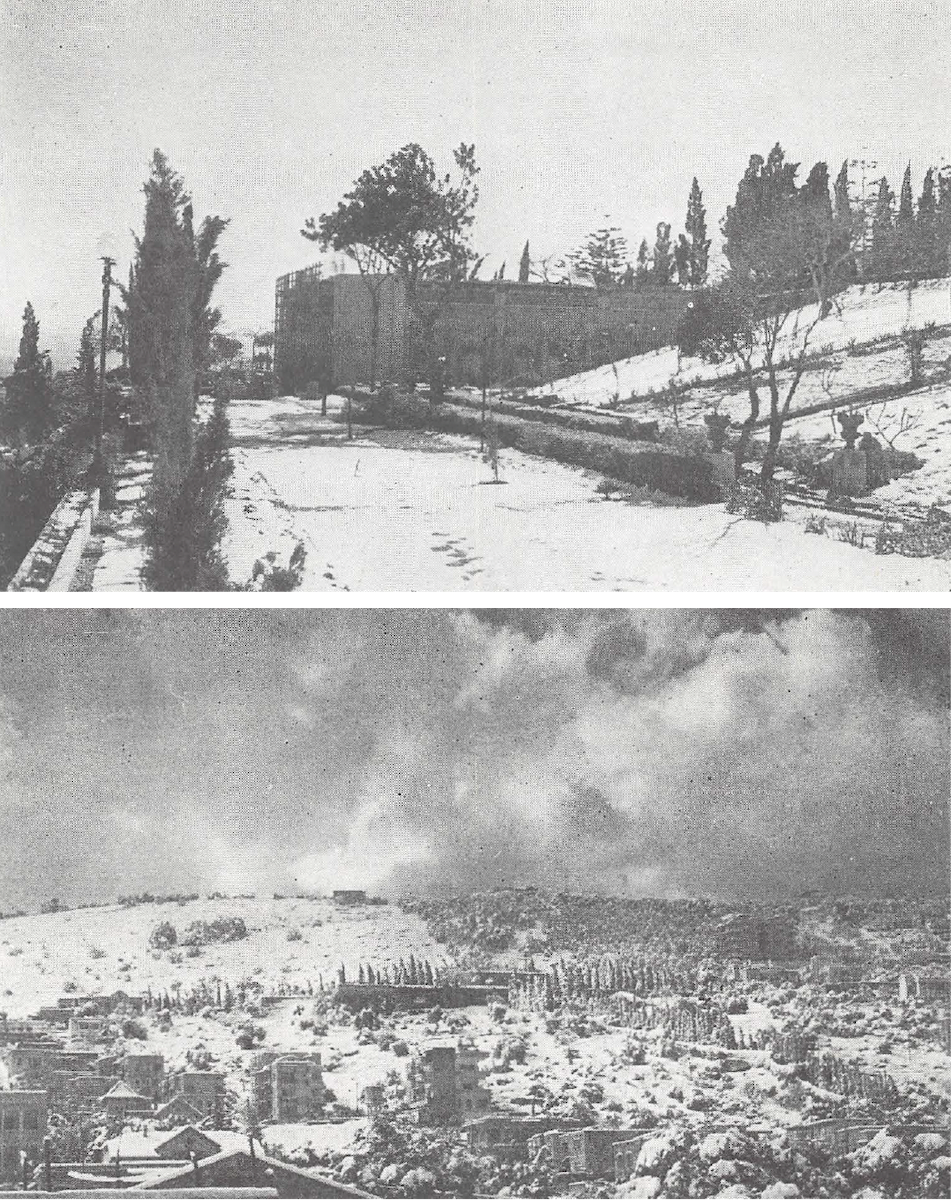
A rare site: A snow covered shrine in the winter of 1949/1950. Bottom photograph: Haifa covered in snow. Source: The Bahá'í World Volume 11, page 91.
In the winter of 1950, there was a historic snowfall in Israel. The snow event began in early January 1950 with a hailstorm in Jaffa and light snow in the mountains of the Upper Galilee and Jerusalem, then, on 27 January 1950, it began snowing in the mountains of Hebron and Jerusalem, but the snow soon melted after it had piled up.
A cold front swept through all of Israel, and snow began falling in the mountains of Samaria and in the west of the country. By February, it had snowed in Petah Tikva, Netanya, Rishon Lezion, the Sea of Galilee, the Negev and the Dead Sea.
On 28 January 1950, 15 centimeters of snow fell in Haifa, snowing the next day again, and covering the entire city in a blanket of snow. Haifa had magically turned white.
A week later, the snow was so thick and deep it covered Mount Carmel, and had piled up against the gate leading to the Eastern Pilgrim House from what is now Hatzionut Avenue. The coldest day would be 5 February 1950, when the temperature plummeted to 4 degrees Celsius, a whole 8 degrees lower than the usual average temperature for that time of year.
The weight of the snow snapped off many of the branches of the olive trees in the gardens. The Shrine was covered with a white coat of snow, and the Arizona cacti garden was completely white.
The inhabitants of Haifa were ecstatic with the snow, and they turned it into something they needed to throw. They climbed onto roofs and threw snowballs at passersby, and an old man who could barely walk picked up a double-handful of snow and hurled it at the Guardian’s Buick as Shoghi Effendi and Ben Weeden were driving by on their way to the gardens.
When the Guardian arrived, he instructed the gardener, ‘Abdu’l-Raouf Rowhani and his staff to shake the snow from hedges and trees in order to avoid breakage, and regain their natural shape, and he also asked them to brush the snow off the cacti in the garden.
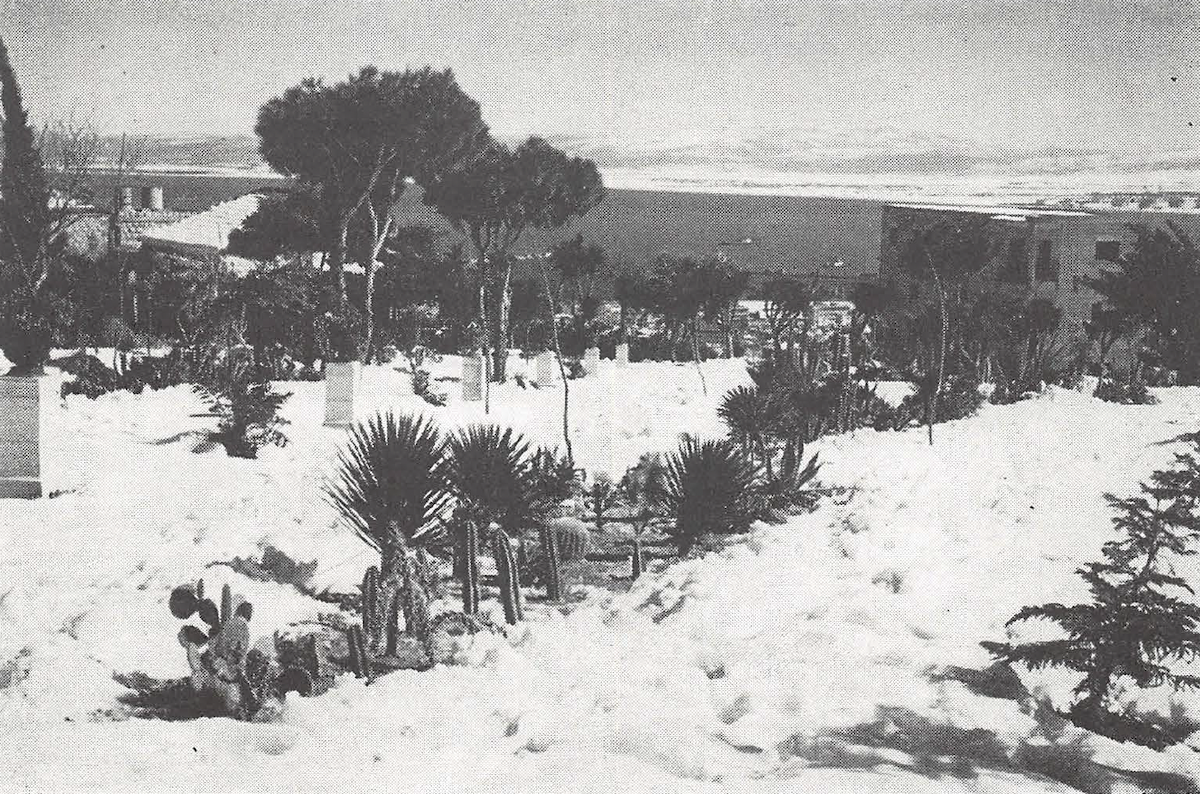
The heaviest snow in many years falls on the cactus garden near the Shrine of the Báb. Source: The Bahá'í World Volume 11, page 53.
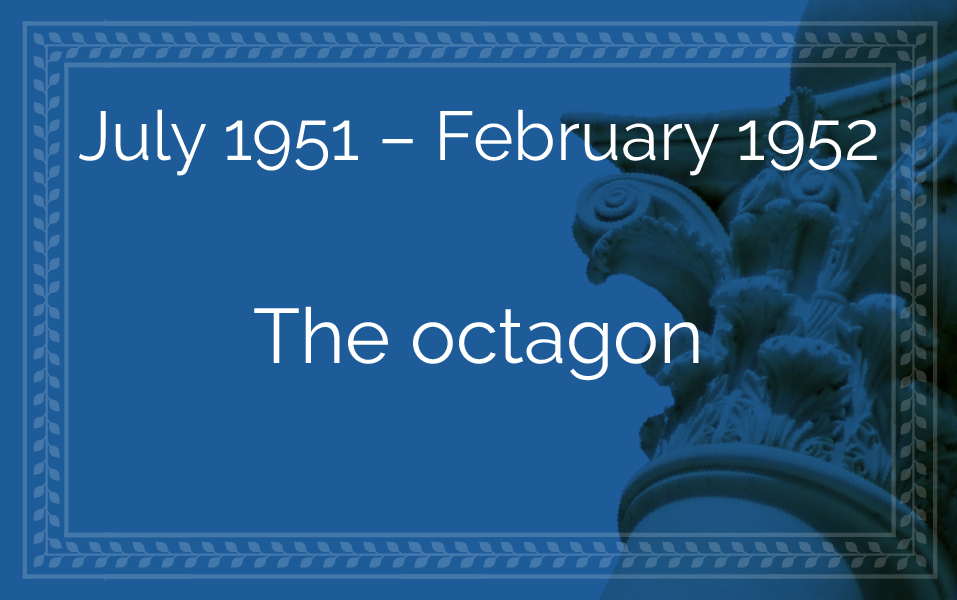

The structure of the octagon: interlocked beams in the shape of an eight-pointed star support the octagon, concrete piers are driven through the original shrine to support the superstructure—octagon, drum and dome. Original inspiration for the graphic: Bahá'í World News Service.
Shoghi Effendi wasted no time after the arcade had been completed. Less than two months later, on 1 September 1950, Shoghi Effendi informed Dr. Giachery that the plans for the octagon section were arriving in Italy by plane.
There are two foundations to the Shrine of the Báb. The first, is the foundation dug by 'Abdu'l-Bahá for the original rectangular Shrine, which the Guardian transformed into a square edifice in 1929 by completing the original nine rooms intended by the Master—who was only able to build six rooms.
The second foundation of the Shrine of the Báb is the foundation of the superstructure. This foundation rests above the original Shrine, and unlike it, it is not an invisible foundation. It is made of two superimposed 8-pointed stars, hollow at the center, and the octagon built on top. The genius of Shoghi Effendi was to make the actual foundation of the superstructure a visible part of the design. The second foundation was necessary, because the original Shrine would have crumbled under the weight of the superstructure. The design—especially adorning the foundation as a part of the completed superstructure—was a work of genius, the idea was so revolutionary that it must have been inspired by the Báb Himself.
However, for everything to work, the octagon needed to be supported by 8 steel-reinforced concrete vertical load-bearing piers driven straight through the walls of the original Shrine built by 'Abdu'l-Bahá reaching deep into the bedrock of Mount Carmel. They were load-bearing because they were intended to independently support the huge weight of the marble balustrade, the marble brim, and the tons of golden tiles adorning the dome, without putting any weight on the original Shrine built by 'Abdu'l-Bahá, but because they had to be driven into the walls of the original Shrine, there was a danger they would penetrate the vault where 'Abdu'l-Bahá’s remains were laid to rest.

Shoghi Effendi walking on Mount Carmel above the Shrine of the Báb, surveying the progress of the work. Source: Bahaimedia.
In order to determine whether the original Shrine could handle the piers being driven through it without damaging the vault containing the remains of the 'Abdu'l-Bahá—the chamber most at risk—the Guardian consulted with believers who had been present during His funeral, in order to ascertain the size of the chamber.
If the piers penetrated the vault, 'Abdu'l-Bahá’s body would have to be moved. Rúḥíyyih Khánum remembered that this seemed to her a very simple solution: if the construction broke into the vault, 'Abdu'l-Bahá’s body could simply be removed temporarily and placed somewhere else. The Guardian responded wonderfully to Rúḥíyyih Khánum, with a voice filled with awe:
…the remains of the Master could never be treated so unceremoniously. They must be befittingly removed, with great ceremony, and laid befittingly in some other place and then with equal reverence be re-interred. Where would he find, Shoghi Effendi asked, the people to be present on such solemn and sacred occasions, with a lukewarm local community, composed mostly of servants, and all the doors to neighbouring countries closed? And above all where would he find a suitable place for the sacred remains of ‘Abdu’l-Bahá to rest temporarily pending the completion of the work in the interior of His Shrine?
Eventually, William Sutherland Maxwell determined, through extensive percussing, that the piers would not damage the vault. Dr. Giachery and Shoghi Effendi were working against the clock: they had to beat the winter storms in the Mediterranean which would either delay or halt the shipping of the stone needed to complete construction of the eight-pointed star and the octagon resting on it.
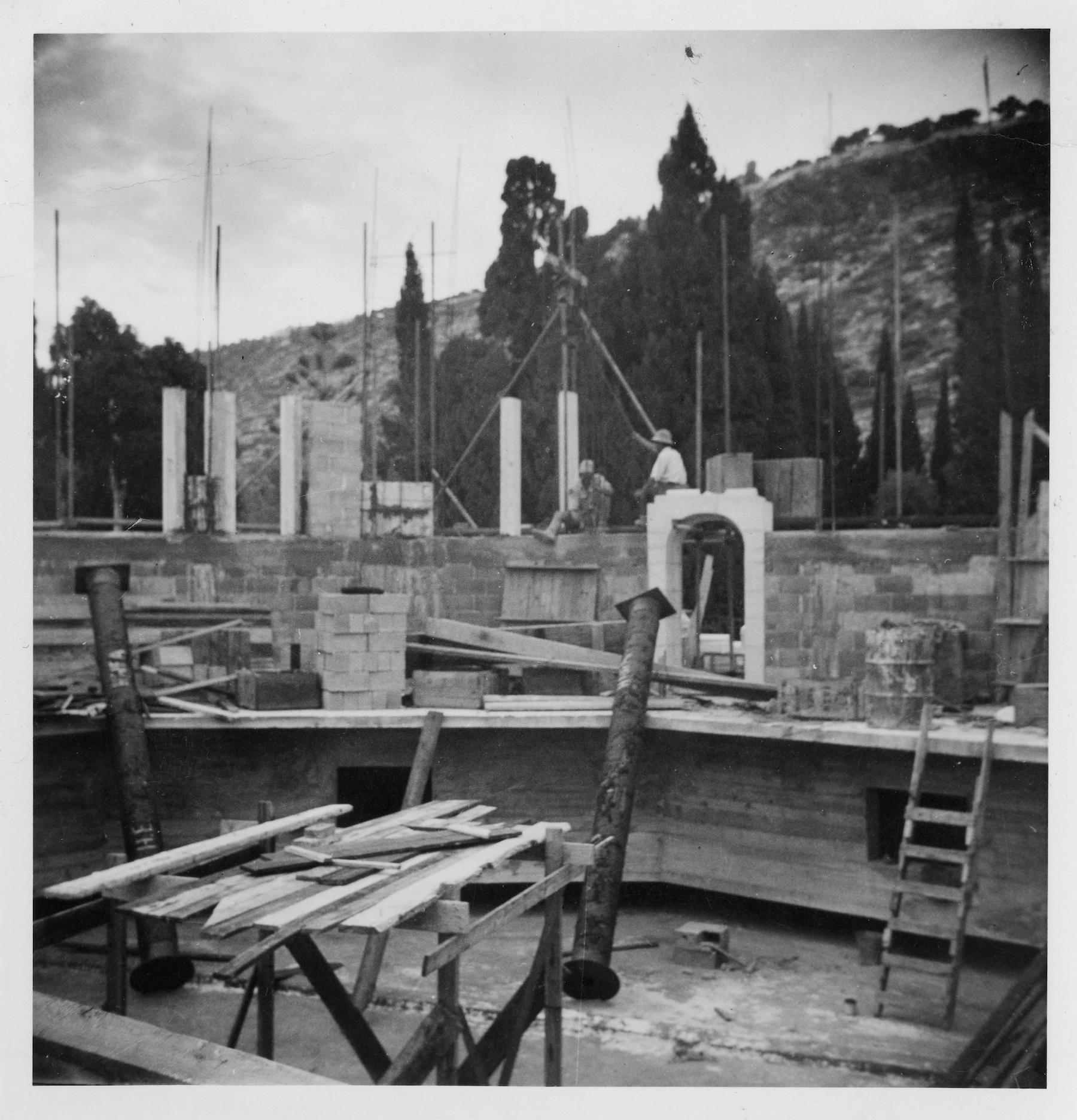
View inside the octagon being erected on the roof of the original building of the Bab's Shrine. Note the door frame which will give access to the roof of the arcade from the interior of the superstructure. Source: Bahaimedia.
Shoghi Effendi—with his immense sense of reverence—felt it was irreverent for anyone to walk over the roof of the original Shrine directly above the Tomb of the Báb, and it was only tolerated when it could not be avoided, and only for technical reasons.
Many times the Guardian warned his collaborators that the sacred nature of the Shrine did not permit anyone to walk over the remains of a Manifestation of God.
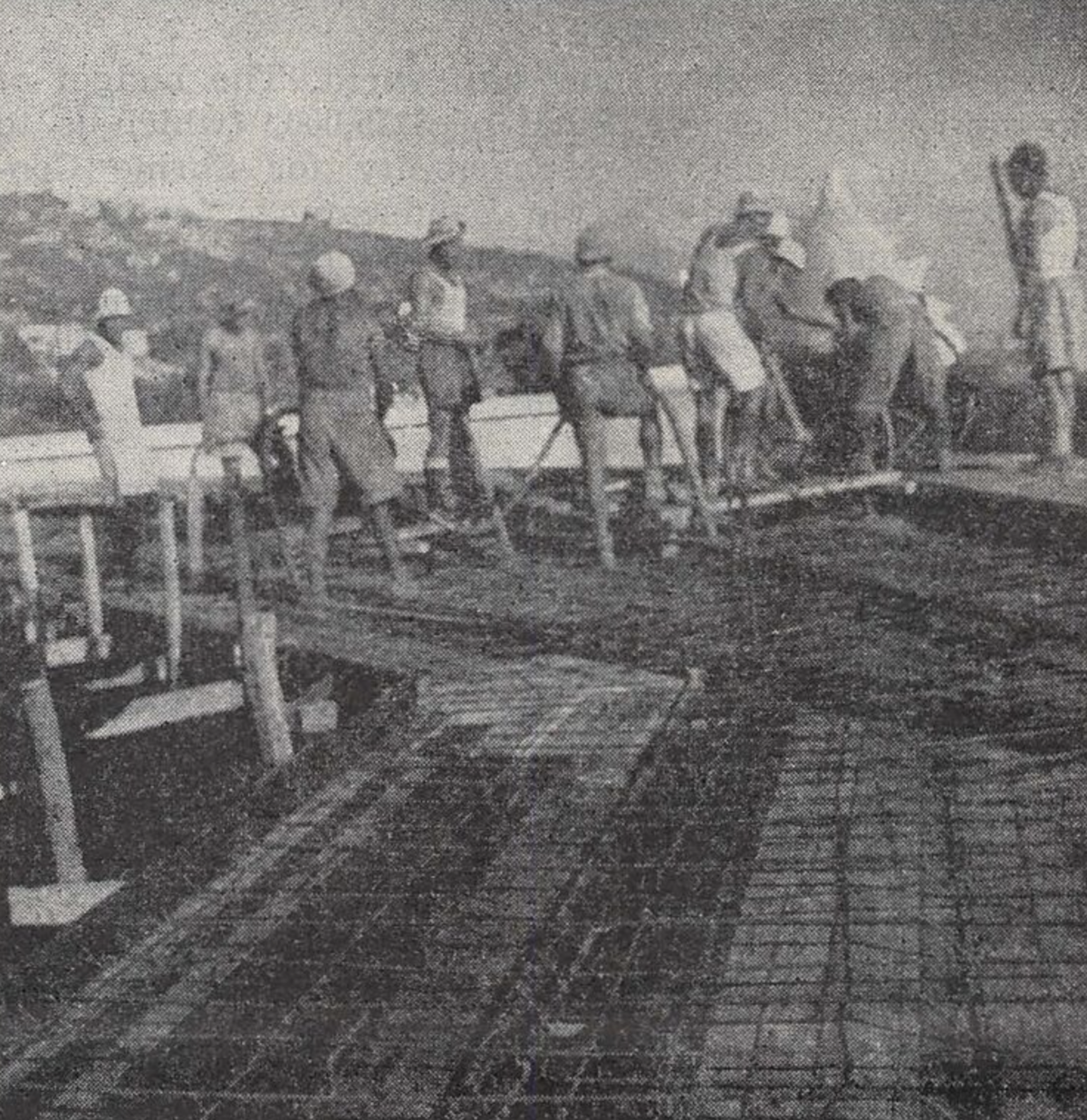
A photograph dated July 1951 showing markers preparing the steel framework of the reinforced concrete foundation for the superstructure of the Bab's Shrine. At the right can be seen a corner of the stone parapet of the arcade. Source: Bahaimedia.
Dr. Giachery signed contracts for the quarries and for the stonemasons to cut and carve eight façades and eight pinnacles for the octagon, which would take them less than a year to do.
By 4 January 1951, work had begun on the steel piers destined to support the platform, and Shoghi Effendi often worked 12-hour days overseeing the construction work. Three months later, on 21 March 1951, the excavation for the eight piers that were to support the platform was completed, and the next step was now to build the concrete eight-pointed star on which the octagon, the drum and the dome, a total of 1,000-tons of weight.
First, the 8 steel-reinforced concrete piers were driven through the walls of the original Shrine built by 'Abdu'l-Bahá, slowly, carefully, and very methodically, manually boring holes of different diameters because of the slope of Mount Carmel.
In July and August 1951, the workers installed the steel reinforcing and the wooden framework in which they would pour concrete and finally create the eight piers.
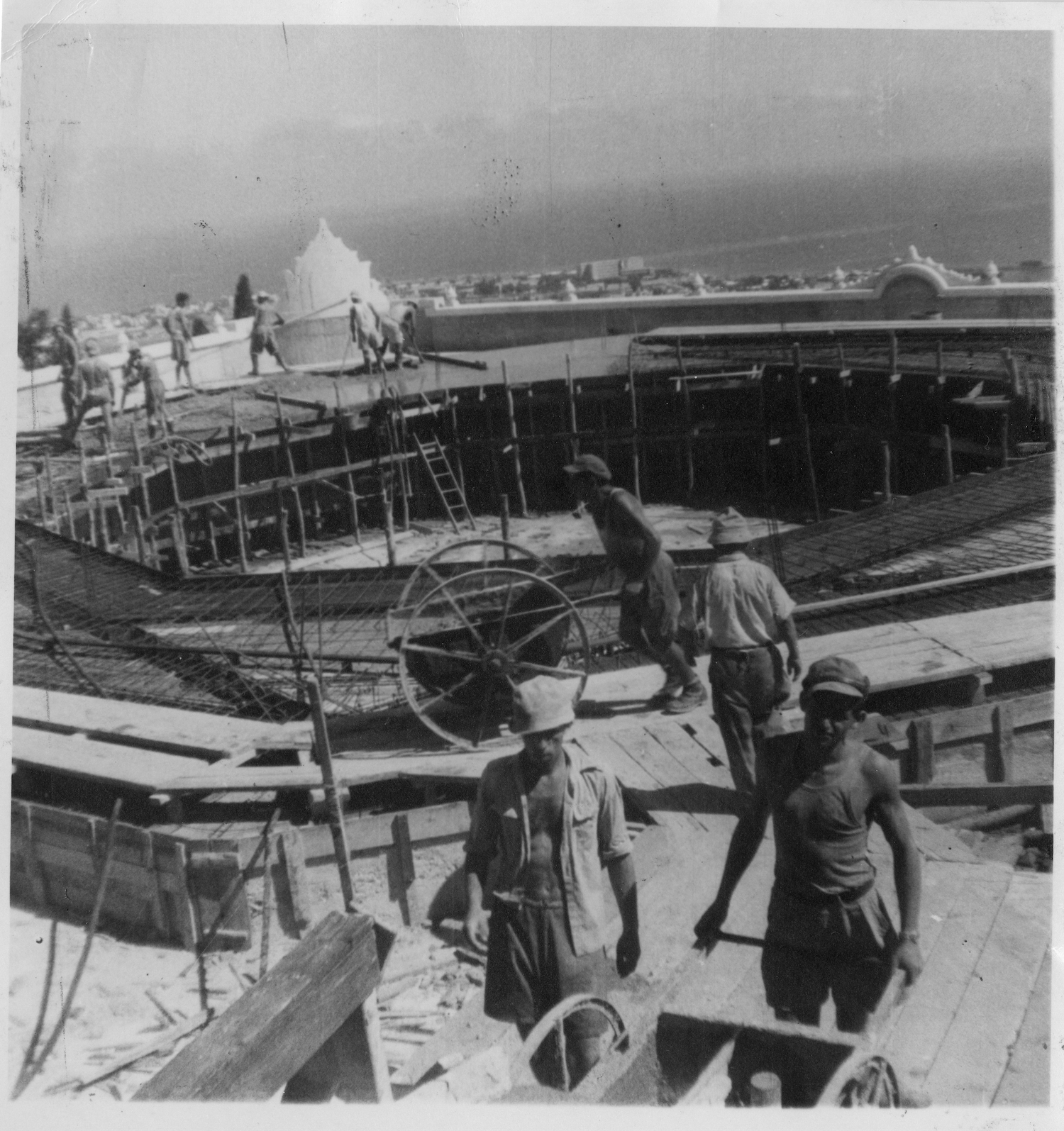
The construction of the two superimposed 8-pointed stars in 1951. © United States National Bahá'í Archives, used with permission.
Dr. Giachery moved heaven and earth to find the eight enormous steel columns that the Guardian needed to hold up the superstructure of the Shrine of the Báb and he finally found exactly eight pipes, of exactly the length and diameter he needed in a warehouse in Milan!
First, 8 heavy steel pipes were laid. On these pipes, large quadrangle slabs of stones were placed, intersecting with each other, and creating a thick outline of a large 8-pointed star made of stone slabs, hollow at the center, through which the roof of the original Shrine was visible, but nothing crossed over the sacred space were the Báb was interred, out of respect.
On top of the outline for the star, another 8-pointed star—2 meters deep and 50 centimeters wide—made of steel-reinforced concrete was cast in a single day, completing the foundation for the octagon and the superstructure. The reason it had to be poured in a single day was to have the huge polygon dry evenly and prevent cracks in the future.
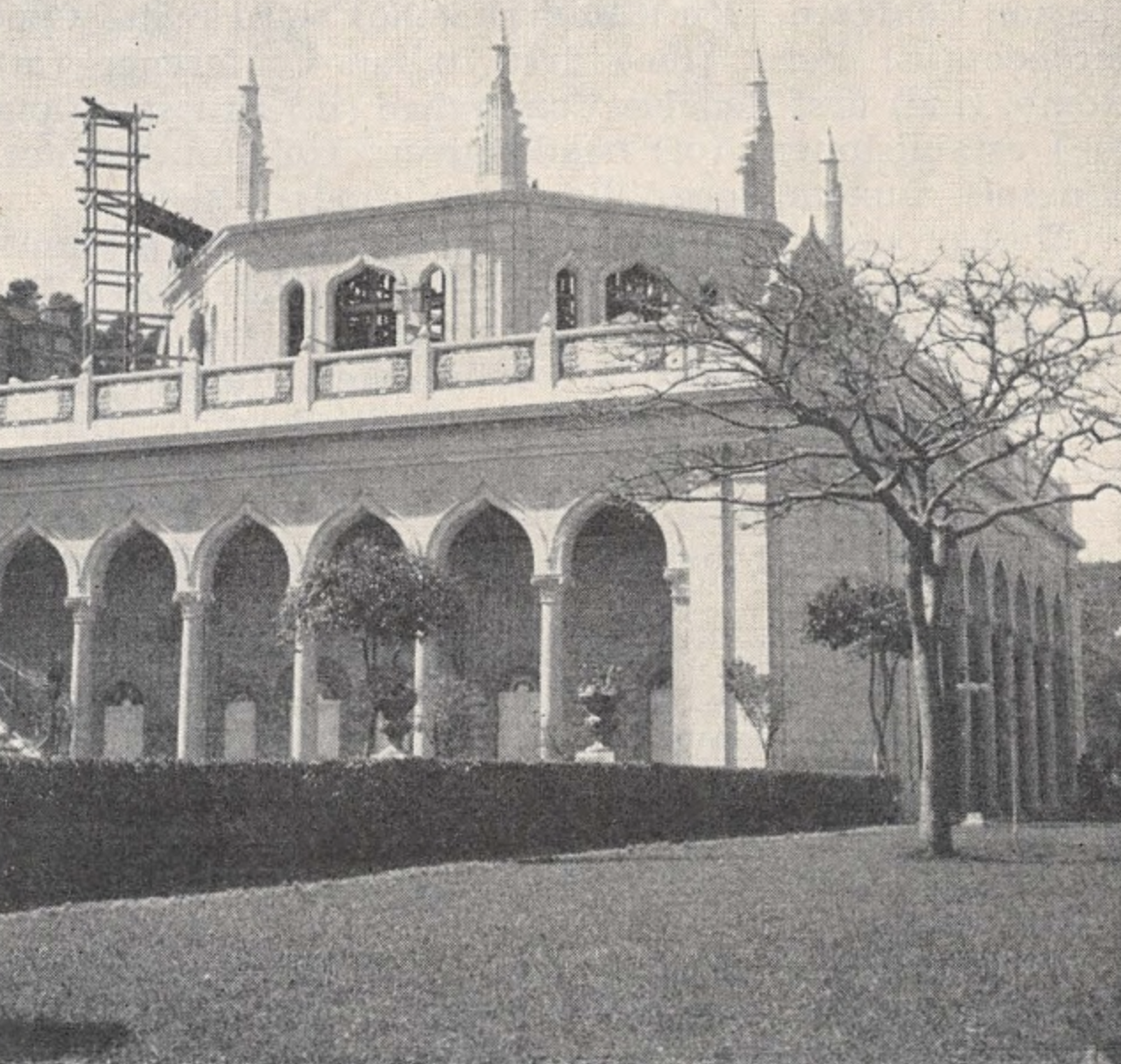
A rare photograph showing the octagon complete with its pinnacles but without the wrought-iron balustrade, the second crown of the superstructure of the Shrine of the Báb. The erection of the balustrade is the subject of the next section in this part. Source: Bahaimedia.
From April to December 1951, shipment after shipment left Italy for Haifa with carved stones for the octagon and eight 15-feet pinnacles, 8 wrought iron balustrades, 8 steel pipes, 18 lancet window frames for the drum, 100 tons of cement—impossible to source in Israel— 35 tons of building timber, 15 tons of steel, iron wire, nails, and structural steel—the hardest of all materials to obtain. For all of these, Dr. Giachery had to obtain export licenses, in almost every case an utter miracle.
Sometime in 1952, the Guardian placed the order for the stained glass windows of the octagon and the drum.
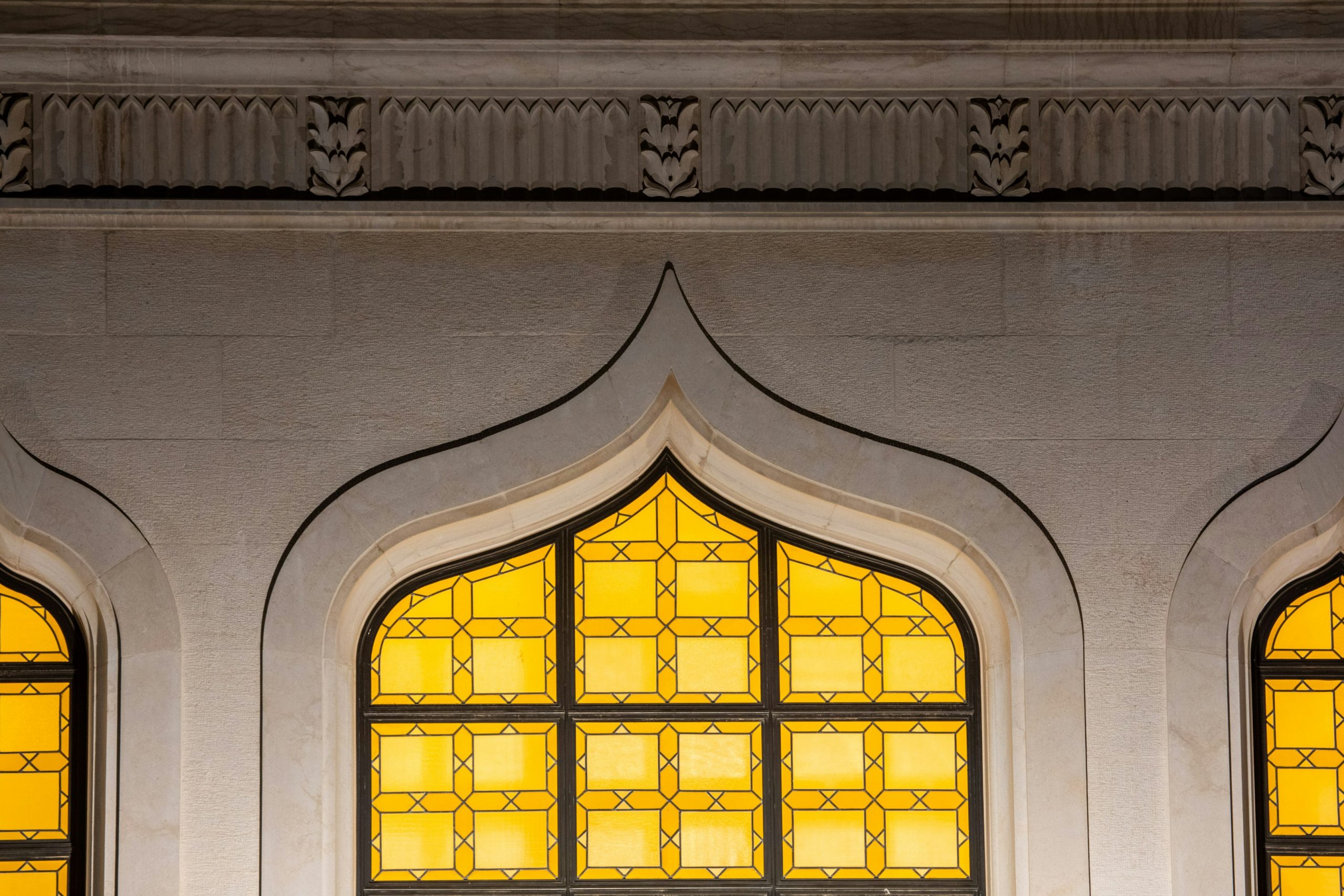
A stunning photograph of the octagon windows at night, lit from inside the octagon. Source: Bahá'í Media Bank, © Bahá'í International Community 2023.
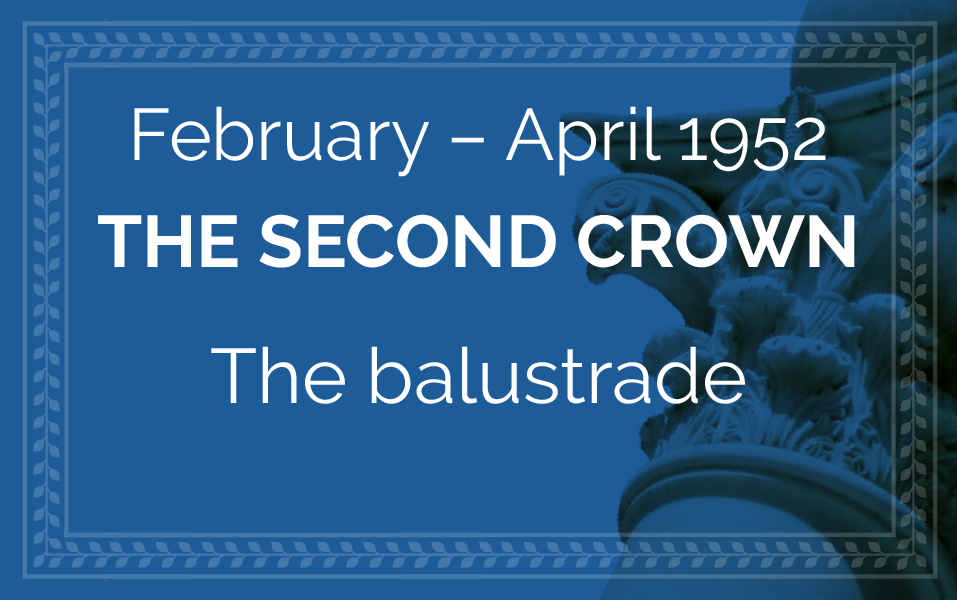

The wrought-iron balustrade can be seen in this photograph. Source: Bahaimedia.
Towards the end of February 1952, the exquisitely crafted wrought-iron balustrade of the octagon arrived in Haifa, just as the pinnacles were being installed. The Guardian had the balustrade painted a dark green, with leaves and flowers varnished in gold yellow. When the local workers finally hoisted up the first of the eight sections of the balustrade, their happiness erupted in laughter and congratulations.
The Guardian had made constructing a building a thrilling experience of intimate collaboration for all those involved, Bahá'ís or not.
The 8 sections of the balustrade railing were made by hand from wrought-iron, skilled artists shaping the red-hot iron with a hammer. Every section of the wrought-iron balustrade, supported on either end by heavy iron rods, was divided into nine sections, each supported by strong horizontal iron bars, and decorated with acanthus leaves with a six-petal rosette at the center, the whole design a blend of east and west.
While the balustrade railing was being made, Ugo Giachery visited the small town between Spezi and Carrara where the blacksmith shop was located. This was close to where the marble was being worked. The blacksmith was a dedicated and skillful artisan, passionate about his trade and particularly gifted, who could, with just a few hammer strokes, create a flower out of red-hot iron.
This tenacious and resilient man would do many more wrought-iron pieces for the Guardian, such as lamp-posts and some of the gates on Mount Carmel and Bahjí.
Every completed piece of iron-work had to be coated with two layers of anti-rust paint, applied either by brush or by dipping, and then with a layer of special graphite-black varnish.

At this stage of construction, the people of Haifa thought the Guardian’s work on the shrine was complete. Closeup of 2 the 8 gold-tipped pinnacles that are clearly visible even from a distance. Source: Bahá'í Media Bank, © Bahá'í International Community 2023.
The wrought-iron balustrade was held together by 8 pinnacles—looking like small minarets ending in a cone. Each pinnacle was composed of three parts: the lower part of the pinnacle, set on the roof of the octagon was one-half of its total height and itself composed of 14 engraved acanthus leaves. The second section of the pinnacles was a fluted cylinder widening towards its top. The first and second sections of the pinnacles were carved from a single block of marble. The third section is the cone at the top, inserted into the middle section with a sturdy copper dowel.
The Guardian instructed that the very tip of the 8 cones at the top of each minaret be gilded, so that when the sun shone on them, they would look like mighty, lit candles alight, “an eternal homage to the Báb, the Torch-bearer of Bahá'u'lláh's Dispensation.”

Photograph of a pinnacle up close, seen from behind. Source: Bahaimedia.

A close up of a modern photograph clearly showing the green wrought-iron balustrade with gilded details. Source: Bahá'í Media Bank, © Bahá'í International Community 2023.
Shoghi Effendi was very eager to see the balustrade finished, and when the huge wooden cases, each one with two sections inside, arrived in Haifa towards the end of February 1952, he had them immediately opened and the contents placed in view on the terrace before the custodian's house, near the Eastern Pilgrim House.
The Guardian was in admiration before his balustrade, and very satisfied with the blacksmith’s work. Every new arrival of construction material was a joy to the Guardian, the experience of seeing the designs he had loved and visualized in his mind for ten years—since 1943—come to life before him.
Shoghi Effendi gave instructions that the balustrade should be painted a dark green, with the most decorative elements gilded. At the time, in Haifa, there was a very skilled gilder, Mr. Klophatz—he had come to the Holy Land from Germany many years ago—who had already work for the Guardian under William Sutherland Maxwell’s supervision. The Guardian summoned Mr. Klophatz, and together they consulted on which parts of the balustrade should be gilded.
Mr. Klophatz had a deep admiration and respect for Shoghi Effendi. He set up his shop on the grounds of the Shrine of the Báb in a very thick tent which prohibited any air circulation—essential for the process of gilding with gold—and worked for weeks on the balustrade. Once the work was done, the Guardian’s pride at Mr. Klophatz’ work was immense.
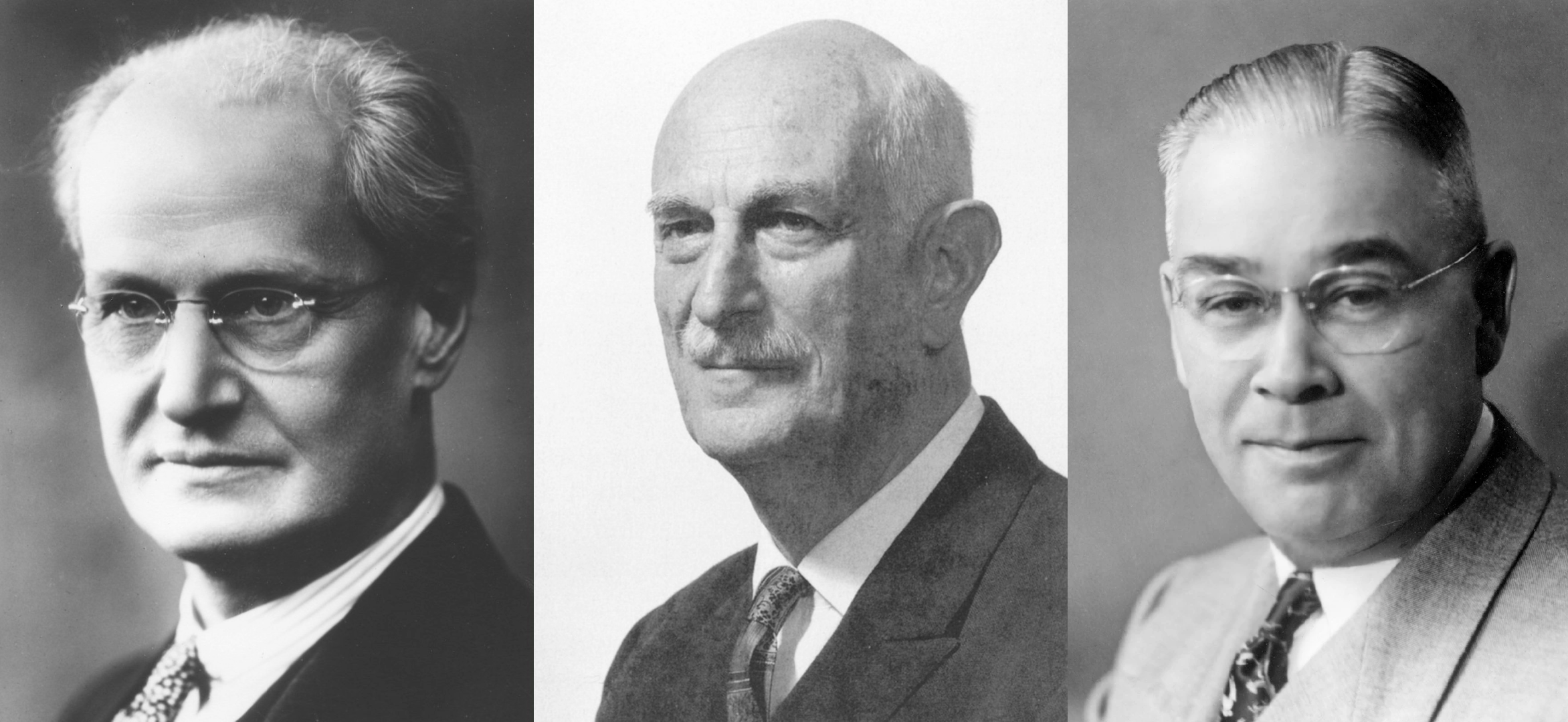
Trio of Hands of the Cause at the service of the Guardian from left to right: William Sutherland Maxwell, Ugo Giachery, and Leroy Ioas.
The Guardian’s perfect, international team of closest collaborators in these momentous and ambitious—some might say quasi-impossible projects given the state of the world after World War II—included three extraordinary individuals in whose honor he named three of the Shrine of the Báb’s doors—this story is told at the completion of the project in 1953:
- Canadian Hand of the Cause William Sutherland Maxwell—the Guardian’s “immortal architect, who came to live with Shoghi Effendi in 1940 and began designing the superstructure of the Shrine of the Báb as early as 1942/1943 until his death in 1952;
- Italian Hand of the Cause Ugo Giachery, who began assisting Shoghi Effendi in 1947;
- American Hand of the Cause Leroy Ioas, whose services to the Guardian began in 1952.
Sadly, the three Hands of the Cause only overlapped for two weeks before the sudden passing of William Sutherland Maxwell.

Photograph of William Sutherland Maxwell. Source: Bahá'í Media Bank, © Bahá'í International Community 2023. Drawing by William Sutherland Maxwell of the Shrine of the Báb with the superstructure he designed, 1944. Source: Bahá'í Media Bank, © Bahá'í International Community 2023.
William Sutherland Maxwell had made a miraculous recovery from a gallstone attack in 1950, which doctors had deemed hopeless. After this, he had continued to contribute his expert input to the construction of the superstructure of the Shrine of the Báb.
In the summer of 1951, aged 77, he had returned home to Montreal in poor physical condition. His memory seemed to be somewhat impaired, he had high blood pressure and a heart condition.
Six months later on 24 December 1951, he had received the uplifting news that the Guardian had appointed him a Hand of the Cause, but his health continued to decline, and he suffered a fall in the room of his Montreal home in which 'Abdu'l-Bahá had stayed.
William Sutherland Maxwell never recovered, and died three days later, on 25 March 1952.
His beloved only daughter, Rúḥíyyih Khánum, received the tragic news as she was preparing to travel to Canada, but the Guardian was also struck down by the loss of his beloved father-in-law, precious collaborator, and “immortal architect.” So intense was the Guardian’s sorrow that this is how Rúḥíyyih Khánum described it:
The grief of Shoghi Effendi was so intense that I had no time to stop and think that, after all, it was my own father who had died.
The day following William Sutherland Maxwell’s passing, 26 March 1952, the Guardian sent a cable to the North American Bahá'í community:
With sorrowful heart announce through National Assemblies Hand of Cause of Bahá’u’lláh highly esteemed dearly beloved Sutherland Maxwell gathered into the glory of the Abhá Kingdom. His saintly life extending well-nigh four-score years, enriched during the course of ‘Abdu’l-Bahá’s ministry by services in the Dominion of Canada, ennobled during Formative Age of the Faith by decade of services in Holy Land, during darkest days of my life, doubly honored through association with the crown of martyrdom won by May Maxwell and incomparable honor bestowed upon his daughter, attained consummation through his appointment as architect of the Arcade and Superstructure of the Báb’s Sepulcher as well as his elevation to the front ranks of the Hands of the Cause of God. Advise all National Assemblies hold befitting memorial gatherings particularly in the Mashriqu’l-Adhkár in Wilmette, and in the Ḥaẓíratu’l-Quds in Ṭihrán… Moved to name after him the southern door of the Báb’s Tomb as tribute to his services to second holiest Shrine of the Bahá’í world.
The door which the Guardian had just named after his Hand of the Cause and father-in-law was a significant one: it was the door which opened directly into the inner Shrines of the Báb and 'Abdu'l-Bahá, the only door on the south side of the original Shrine.
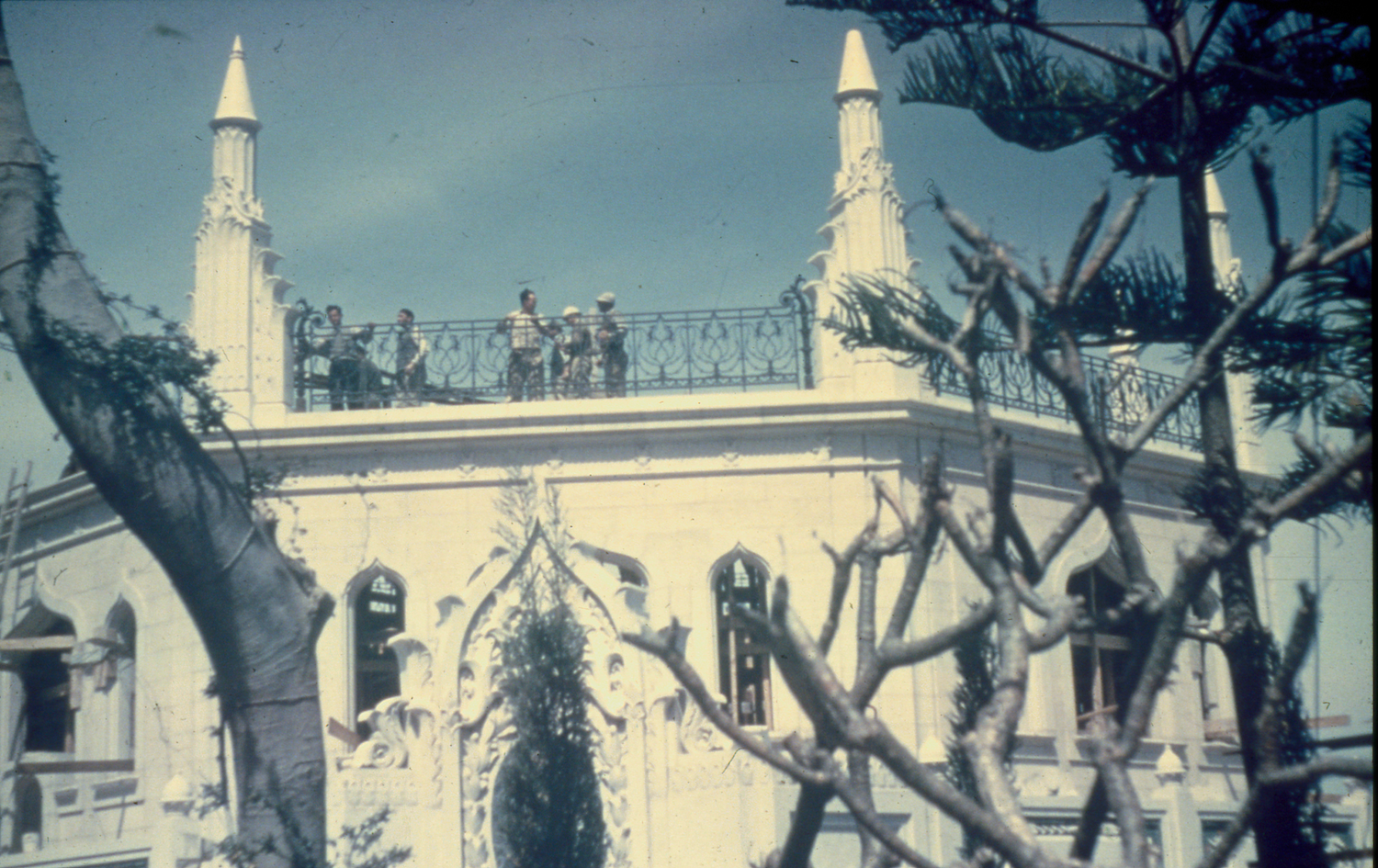
As an homage to the men who made the Guardian’s architectural vision come true, a rare color photograph taken in 1952 of a construction crew leaning over the balustrade. Note that the pinnacles have not yet been gilded. © United States National Bahá'í Archives, used with permission.

The wrought iron balustrade of the octagon, soaring above the columns after their completion. Source: Bahá'í Media Bank, © Bahá'í International Community 2023.
After the tragic passing of his decade-long collaborator, Hand of the Cause William Sutherland Maxwell, his beloved father-in-law, and the “immortal architect” of the superstructure of the Shrine of the Báb, the Guardian threw himself into his work. He wanted the balustrade set in place as soon as possible, and the day the first balustrade railing was installed was memorable. Each of the 8 pieces weighed nearly a ton, and they were all raised into position manually, with no mechanical help, which took 12 sturdy men.
The beauty of the balustrade’s handiwork, its strength and the effect it had on the superstructure absolutely stunned the workers. There was a feeling of great happiness that day on Mount Carmel, and a lot of laughter and joy accompanied the completion of this important event.
The Guardian’s second crown had been placed on the Shrine of the Báb. The Guardian referred to the pinnacles and the balustrade as the “central ornament of the Holy Edifice.”
After the wrought-iron balustrade and the 8 pinnacles were in place, the octagon was complete.
The sides of the octagon were decorated with gorgeous carved floral motifs, and each side had three windows—a large one in the center and a small one on either side. The oriental motif of the arches of the colonnade were repeated in the ogee shape of the windows, and the window frames were divided into 12 panels of stained glass of a highly decorative, geometrical pattern which matches the simplicity of the marble architecture.
The octagon was so beautiful the locals of Haifa thought the Shrine was complete, but that was very far from being the case. Although the Guardian had now built what he considered to be the second crown of the Shrine— the combination of the wrought-iron parapet of the octagon and its beautiful pinnacles with their gilded tops—there was still the drum and the dome of the superstructure of the Shrine of the Báb to be erected, and this exciting story continues at the end of 1952 with the drum of the superstructure of the Shrine of the Báb.
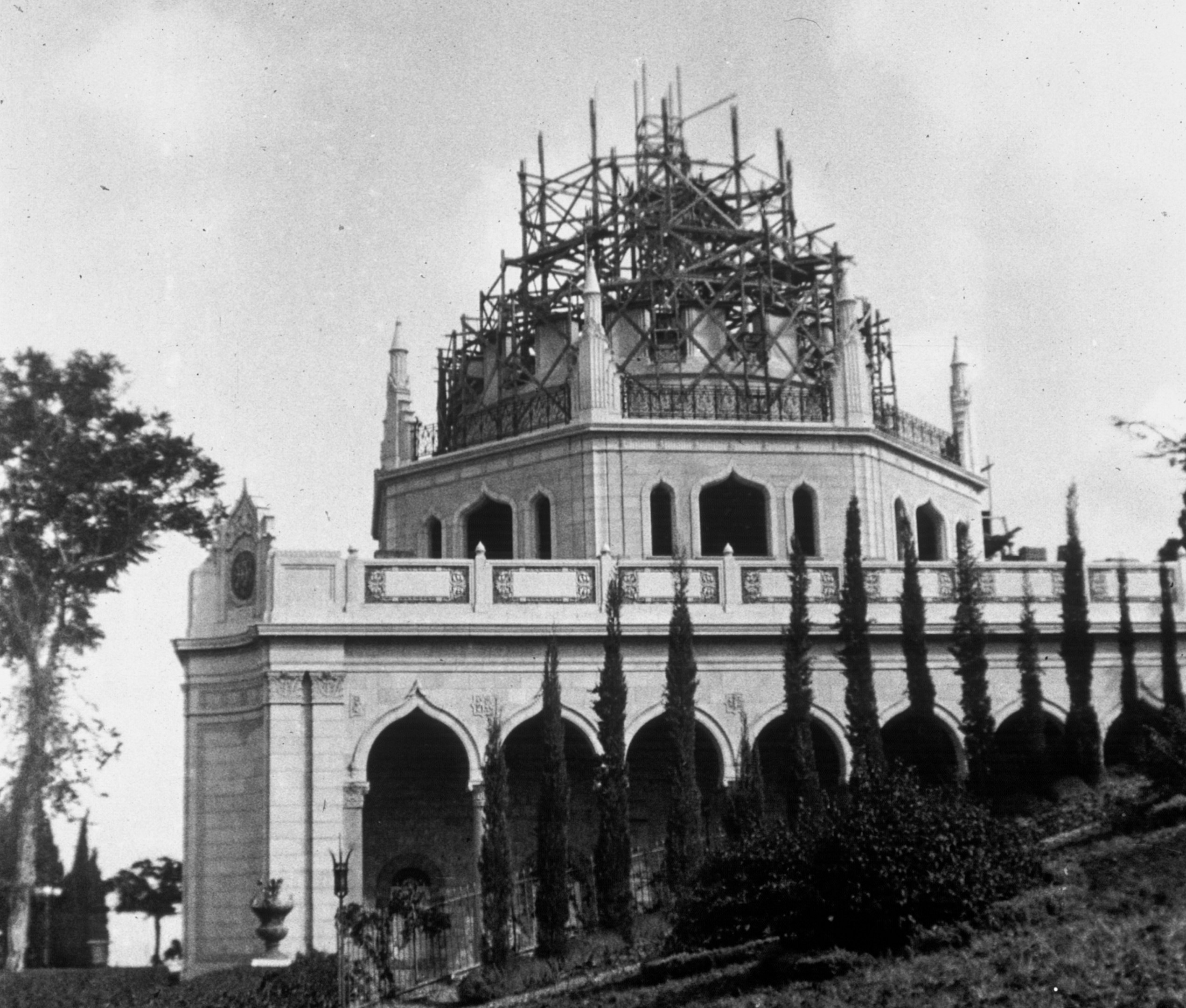
The beginning stages of construction of the drum or clerestory, with scaffolding in place. Source: Bahá'í Media Bank, © Bahá'í International Community 2023.

Scaffolding, by 1952, was being built inside the octagon to prepare for the next building stages. Source: Bahaimedia.
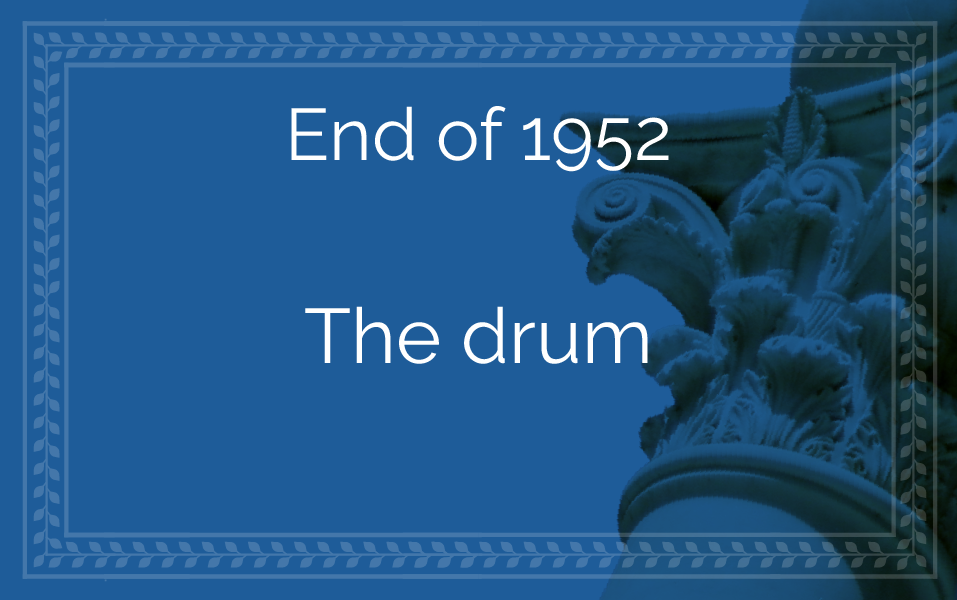

Manesmann pipes placed prior to erection, within the recently cast reinforced concrete work which constitutes the support for the superstructure of the Bab's Shrine. © United States National Bahá'í Archives, used with permission.
The drum—or clerestory, an architectural term meaning a high section of wall that contains windows above eye-level, but we will be using the term “drum”—was the most visually impressive part of the construction, because it hinted at the completed superstructure. It was a very moving portion of the building project because it gave the superstructure its near-final shape, and paved the way—literally—for its iconic dome.
The drum had to rest on steel Manesmann pipes that formed a ring, which was placed on the reinforced-concrete eight-pointed star foundation that also supported the octagon. These pipes were essentially unavailable. No steel factory in Italy was producing them in 1952, and they could not be obtained from another country: England and Germany were feverishly rebuilding their countries and could not part with such valuable material. It would be a year before Ugo Giachery could source the steel pipes that were instrumental in the construction of the drum
Then, the Guardian sent Ugo Giachery an urgent sudden request by cable to procure the huge steel pipes, implying any delay in shipping them would have delayed the construction project and not allowed them to meet their October 1953 deadline.
Ugo Giachery searched everywhere he could find in Italy, and, miraculously—and through divine assistance implored in ardent prayers—he finally found them in the unlikeliest of places. Ugo Giachery was in Milan, searching for his steel-pipes-Holy Grail when somehow, he stumbled into a warehouse in Milan where he found exactly 8 steel pipes—no more, no less—exactly the number he needed and exactly the length and diameter he needed!
It was exceedingly difficult to obtain the necessary export license for the pipes, but it was worth it. Ugo Giachery was filled with joy when the Guardian expressed his relief and happiness.
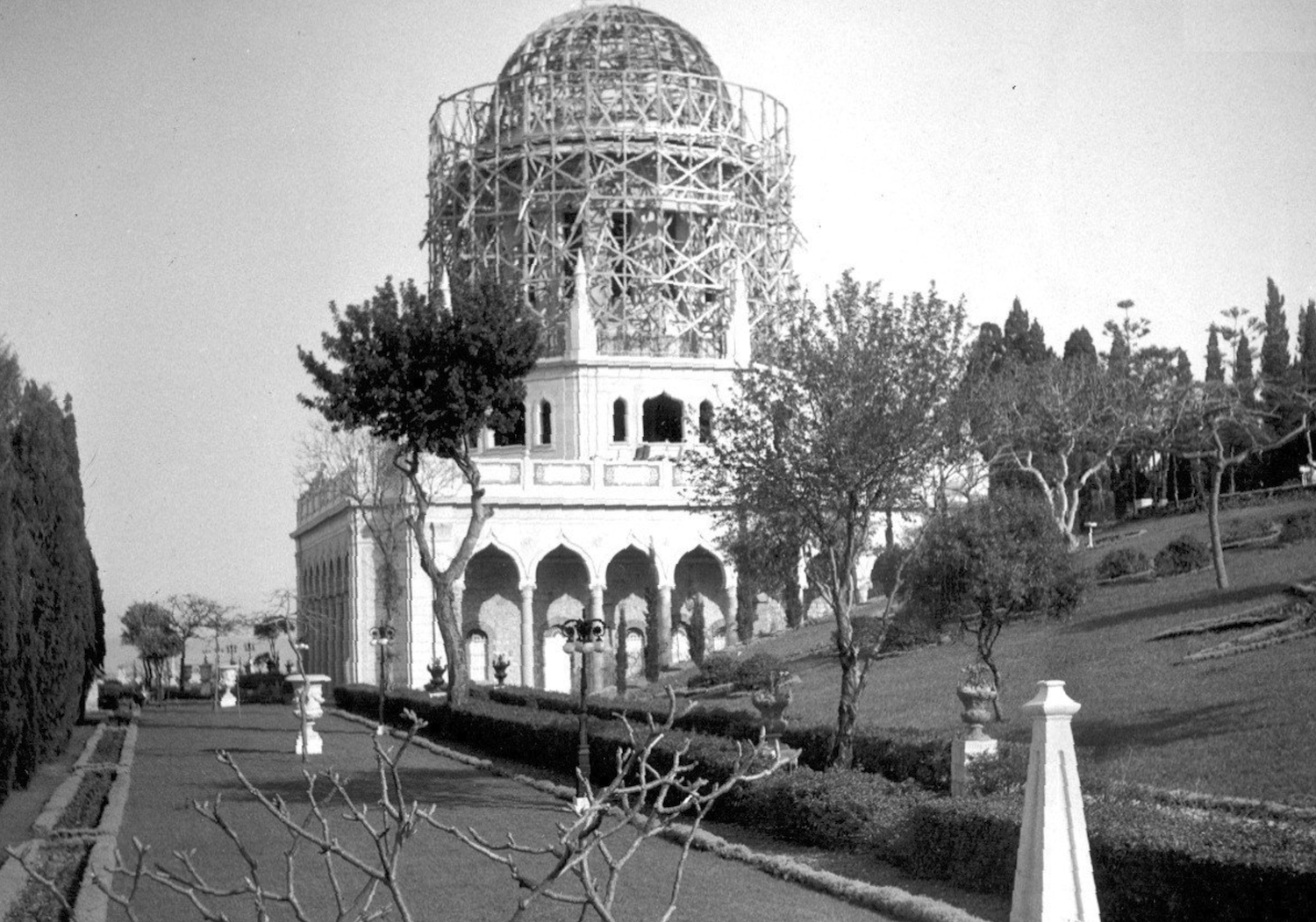
The drum and the clerestory surrounded by scaffolding. Source: Bahá'í Media Bank, © Bahá'í International Community 2023.
As soon as Leroy Ioas arrived, on 10 March 1952, the Guardian appointed him project manager for the erection of the drum, on which the golden dome of the Shrine of the Báb would later sit, and within a couple of weeks, work had already begun, thanks to the earlier arrival of materials for this phase of the project.
The graceful drum was to rise 11 meters from the level of the roof of the octagon, and would rest on a round steel-reinforced concrete ring, supported by 8 mighty steel pipes which rest on the great 8-pointed concrete star octagon foundation..
The construction of the drum was very intricate. It had to be perfectly circular, was composed of two wall panels: an outer stone wall and an inner concrete panel, separated by a hollow space to prevent cracking.
Construction workers built the wooden scaffold for work on the drum in June 1952. Three months later, in September 1952, the inner and outer panels of the drum had been assembled and the 18 stained glass windows—works of art painstakingly created in Turin, Italy with colors hand-picked by the Guardian himself—were installed.
When the dome was completed at the end of 1952, the last stone shipment arrived in Haifa from Italy. The last phase of the project was about to begin.

The design of one of the eighteen stained glass windows of the Drum of the Shrine of the Báb. Source: Bahaimedia.
The drum was a perfect cylinder, intersected by eighteen lancet windows that rise almost from the base to the top of the drum, nearly the entire length of the stonework. Lancet windows are tall, narrow window with a pointed arch at their top, and because they distantly resemble a lance, they acquired the name “lancet.” Because this is exactly what they are, we’ll be referring to them as lancet windows throughout.
At the base of each window, would be placed a large block of carved marble jutting out from the surface of the drum, and the same structure would jut out at the top of the lancet windows from the surface of the drum, where a carved headstone would surmount the window, reconnecting with a large decorative arch connecting with the brim of the dome.

Pinnacles, wrought iron balustrade and lit lancet windows. Source: Bahá'í Media Bank, © Bahá'í International Community 2023.
It was Shoghi Effendi's idea to incorporate in the Shrine of the Martyr-Prophet of the Bahá'í Dispensation 18 lancet stained glass windows to memorialize the 18 Letters of the Living, the Báb’s first 18 disciples who found him in the first 40 days of his Declaration, beginning with Mullá Ḥusayn on 23 may 1844 and ending with the 18th Letter of the Living, Quddús, 40 days later in early July 1844.
It is no coincidence that the Guardian chose stained glass windows to remember the Letters of the Living: the Letters of the Living became and forevermore remained the very first, eternal bearers of the light of the Báb’s Revelation, and stained glass communicate physical light, emanating from inside and glowing through them on the outside.
Speaking one evening of these lancet windows, the Guardian said:
The Letters of the Living are the channels through which the light passes.
In the Guardian’s words, it was, on his part, an effort to “repay part of the infinite debt of gratitude owed its martyrs.” The Shrine itself is, of course, dedicated to the glory of the Báb, but these lancet windows, are dedicated to His immortal, heroic first disciples, the Letters of the Living, of whom 10 died as martyrs in the six years of His ministry, and the two years following, culled by bloody reprisals after the failed attempt on the life of the Sháh by three misguided Bábís.
The Guardian also asked William Sutherland Maxwell to include iron frames on the stained glass lancet windows, divided into ten squares and two semicircular panels, with stained glass floral patterns in brilliant colors, mainly red, green and violet.
Later, when they were installed, in the mornings and afternoons, when sunlight streamed in from the east or from the west, it would strike the stained glass on the side of the sunlight, and the light beam would travel across the drum the stained glass windows on the opposite side, illuminating them, in all their glory and majesty, and at night, the windows would be illumined from inside and out.
The Shrine of the Báb, Who had been deprived of light in His prison in Ádhirbáyján, would bathe in light forever, day and night, befittingly glorified forevermore.

Detail of the stained glass Lancet windows and details of the drum of the Shrine of the Báb. Source: Bahá'í Media Bank, © Bahá'í International Community 2023.
The Guardian had wanted a first-class workshop to fabricate the stained glass, one capable of interpreting in its execution the delicacy and perfection of William Sutherland Maxwell’s design, and Ugo Giachery investigated firms in Spain, Belgium, and Florence, Italy, finally settling on a reputable firm in Turin, Italy owned and run by Cristiano Jorger, a well-known and expert stained glass glazier.
Once Cristiano Jorger’s firm was chosen, Ugo Giachery sent the Guardian samples of stained glass colors for him to pick the colorway, and William Sutherland Maxwell’s design was enlarged to actual size by Professor Angelo Monti, a Florentine artist and a specialist in stained glass.
After the Guardian had picked the colors for the stained glass lancet windows, Cristiano Jorger executed the work with tremendous skill and great art.

The lancet windows were installed using intricate scaffolding. This photograph was taken in June 1953 when the lantern was placed. Source: Bahaimedia.
The 18 lancet stained glass windows were erected as soon as the drum was completed in September 1952, and Ugo Giachery and his Italian collaborator, Professor Rocca were present, and marveled at the unfoldment of this most exquisite part of the erection of the superstructure of the Shrine of the Báb.
The head-mason and his crew were enchanted and very proud at the work they were doing. They handled the heavy blocks of marble as if they were precious gems to be set in a necklace, and their awe and humility were palpable, they seemed to Ugo Giachery as almost spellbound by the beauty of the stonework and stained glass they were installing.
The workers climbed the scaffolding and inserted the stained glass windows in the octagon and the lancet windows around the drum. Once this step was completed, the scaffolding—both inside the dome and outside the superstructure of the Shrine—could finally be removed.

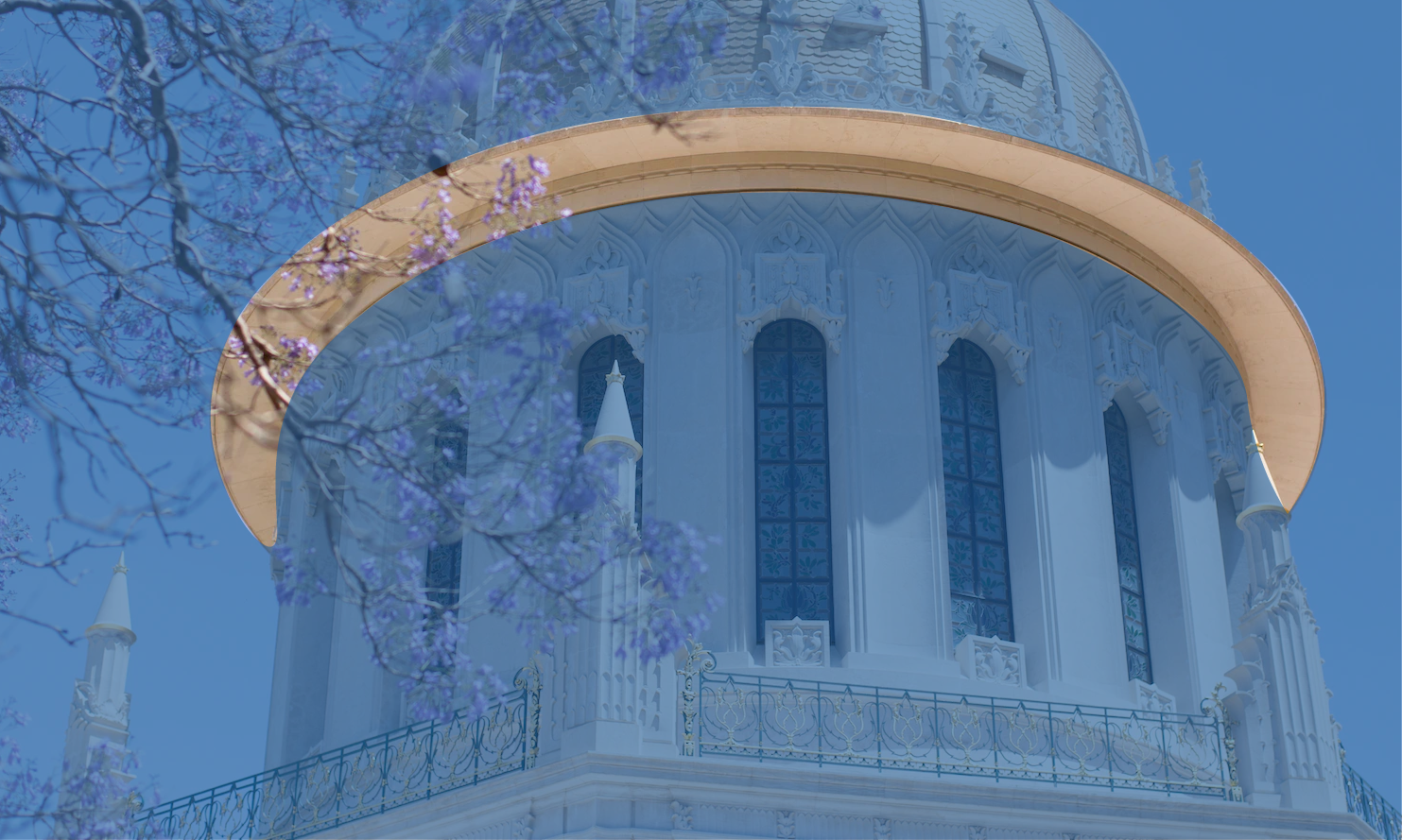
The brim of the drum is highlighted on this photograph to show the angle and the complexity of fabrication of this part of the construction process. Original photograph from Bahá'í Media Bank, © Bahá'í International Community 2023.
At the top of the drum is the brim. Made of marble, the brim connects the drum and the dome, and it is a very original design, because it’s not a vertical brim, it arches down at about a 35 degree angle, and it was a challenge for the builders.
It couldn’t be fabricated with solid blocks of marble carved to shape, that would have been too heavy for the structure, so instead, the brim is made up of two slabs of stone, an upper and a lower one, anchored together and to the drum with reinforced concrete. At the time, to produce this was a marvel of engineering, because no adequate mechanical equipment was available.

Photo on the left: Hand of the Cause Leroy Ioas speaking to Abu Khalil, master-mason of the superstructure of the Shrine of the Báb and International Bahá'í Archives at the time they placed the first stone placed on the International Bahá'í Archives in November 1955. Source: Bahaimedia. Photo on the right: Abu Khalil, on the left and Hand of the Cause Leroy Ioas on the right, at the time the lantern was being hoisted at the top of the dome of the superstructure of the Shrine of the Báb. © United States National Bahá'í Archives, used with permission.
Around the time construction began on the drum—the windowed circular structure on which the dome was to sit--, things began to become very complex with the superstructure project. The drum had to be a perfect circle with two walls—an inner wall and an outer wall—and these had to be built simultaneously, while at the same time constantly increasing height on the superstructure.
This was where Abu Khalil came in. Abu Khalil was a highly principled and skilled Arab master-mason from 'Akká, and an artisan of considerable talent. Although Abu Khalil was of modest means, money was not a factor in his joining the project of erecting the superstructure of the Shrine of the Báb. He was a man of integrity, and asked to first see the drawings of the superstructure and interview the engineer before he signed on for the contract. After looking at the drawings and interviewing the project’s engineering consultant Dr. Heinrich Neumann, Abu Khalil signed on as stonemason.
But Abu Khalil’s sheer talent quickly proved he was much more than a stonemason on the project. From the moment he started working on the superstructure of the Shrine of the Báb, he was the man who solved the trickiest construction conundrums. The construction of the Shrine of the Báb was personal for him, inseparable from the person of 'Abdu'l-Bahá, so well-known and admired in 'Akká.
The outer wall of the drum was made of Chiampo marble, and the inner wall of white-painted concrete blocks, with a hollow space between for hot and cold air circulation. After Abu Khalil had finished his brilliant work on the drum and the dome of the superstructure of the Shrine of the Báb, Hand of the Cause and Project Manager Leroy Ioas wrote him a letter:
We encountered many problems in the construction of the building, but each time you had figured out in advance just how these problems were to be met, when even our engineer did not know the next step to take. A great monument has been built; and you can take just pride in the important part you took in it. Your children, and your children’s children will be proud that Abu Khalil placed each and every stone of the drum and dome of the shrine of the Báb, and had so much to do with its construction generally.
The Guardian offered Abu Khalil an expensive Persian carpet as a sign of his appreciation.
Abu Khalil played a huge role in building both the superstructure of the Shrine of the Báb and the International Bahá'í Archives, lending not only his talent but also his wisdom to both projects.
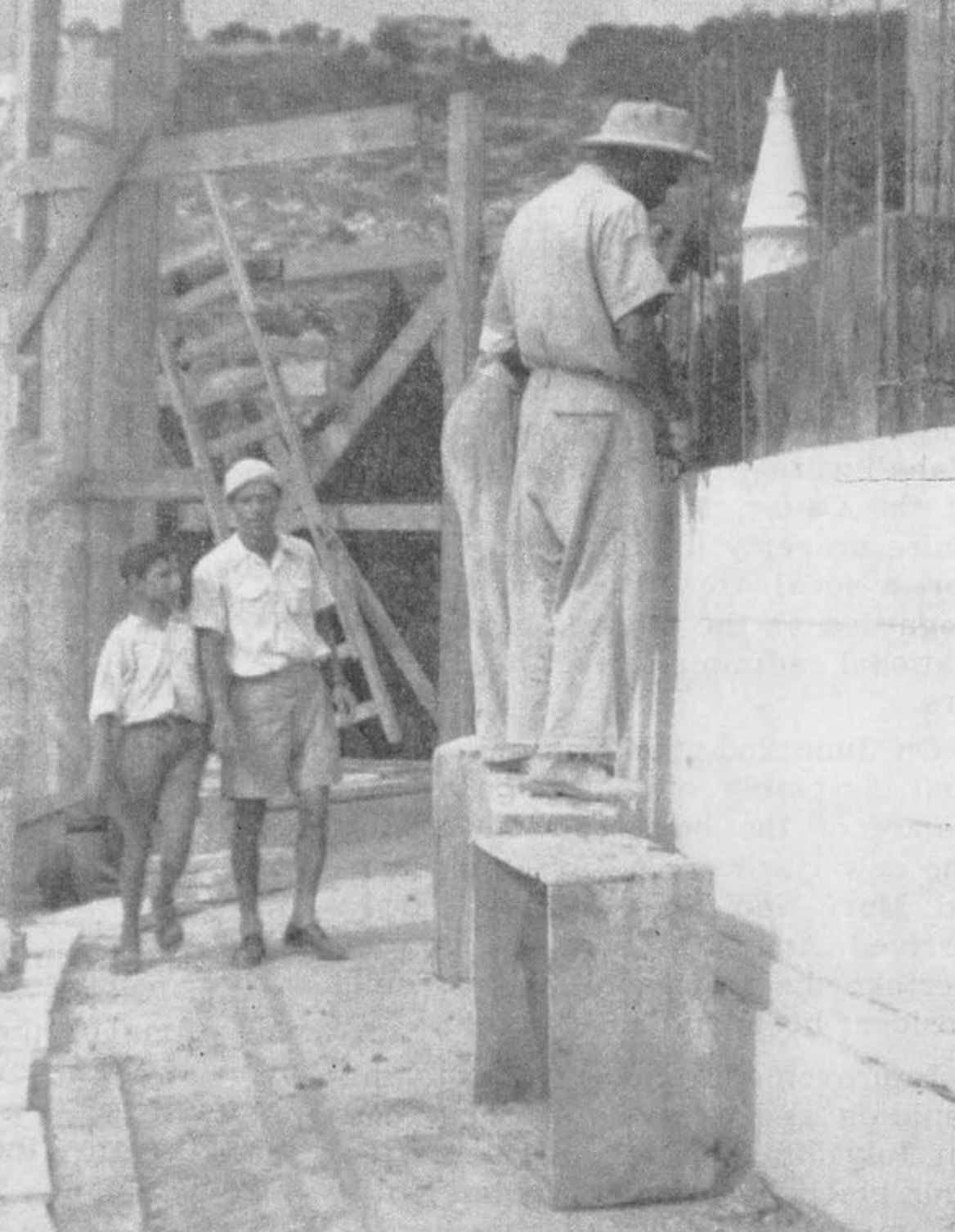
Workers working on construction of Drum of Shrine of the Bab, 1952. Source: Bahaimedia.
The first thing the Guardian addressed, immediately after completing the drum at in September 1952, was the construction of a reinforced concrete stepped ring, resting on the top of the drum and anchored to its steel ring reinforcements, which would support the dome and the third crown of floral-patterned carved stone.
On 21 March 1953, the master-mason Abu Khalil and his assistants began work on the dome as they placed the first stone blocks for its circular base.
The brim was made up of several stones which locked into place together, and, once assembled, it was not a flat piece. It was a 35 degree angled piece of two stone slabs, an upper and a lower stone slab, which were not only anchored together but also rested on a steel ring placed at the top of the dome. The upper and lower parts of the ring were assembled, and all the pieces locked into each other until in February 1953, the first part of the brim was put in place.
The next phase in construction was the erection of the dome, but first, a deeply significant spiritual gesture before the last phase of the construction process: the silver box.

On 29 April 1953, Shoghi Effendi climbed the scaffolding and placed behind one of the tiles a small silver box containing plaster from The Báb’s prison cell in Máh-Kú. That exact tile, (darker in color) is circled in the photo above. Photograph: Sharon O’Toole, © all rights reserved, used with permission.
The first stone blocks around the dome’s base were placed around Naw-Rúz—21 March 1953, and a month later, the first 44 of the golden fish scale tiles had been arranged in their permanent position.
On the morning of 29 April 1953, the Ninth Day of Riḍván, the Guardian called Leroy Ioas to his office, and pointed to a small silver box on his desk, asking him if he knew what it was.
Inside the small silver box was plaster from the Báb’s prison cell in Máh-Kú, a prison so dark He had lamented in the Persian Bayán, “In His presence, which is My Presence, there is not at night even a lighted lamp!”
That afternoon, the Guardian intended to place this precious box and its reminder of the Báb’s immense suffering in loneliness and darkness, behind one of the golden tiles in the dome of His Shrine, which would forever more be bathed in light upon light.
Leroy Ioas rushed to prepare the opening where the Guardian could place his sacred trust, and once it was ready, he tried to test the scaffolding before the Guardian climbed it.
Shoghi Effendi told Leroy Ioas:
You forget I am a mountaineer!
The Guardian climbed the scaffolding, followed by Luṭfu’lláh Ḥakím and Leroy Ioas, placed the silver box in its niche—facing the Shrine of Bahá'u'lláh—placed the tile over it, kissed the tile, then circumambulated around the Shrine’s dome before descending.
The next day, the Guardian cabled the All-American Intercontinental Teaching Conference in Wilmette on the 90th anniversary of the Ninth Day of Riḍván:
On the afternoon of the same day, during the course of a moving ceremony in the presence of pilgrims and resident believers of ‘Akká and Haifa, I have placed reverently a fragment of the plaster ceiling of the Báb’s prison cell in the castle of Máh-Kú beneath the gilded tiles of the crowning unit of the majestic edifice, circumambulated the base of the dome, paid homage to His memory, recalled His afflictive imprisonment and offered prayers on behalf of the friends of East and West on a subsequent visit to the interior of His Shrine.
That day, the Guardian told Leroy Ioas that he had a gift and a reward for him when the work was completed. Leroy Ioas could never have expected what the Guardian would give him.
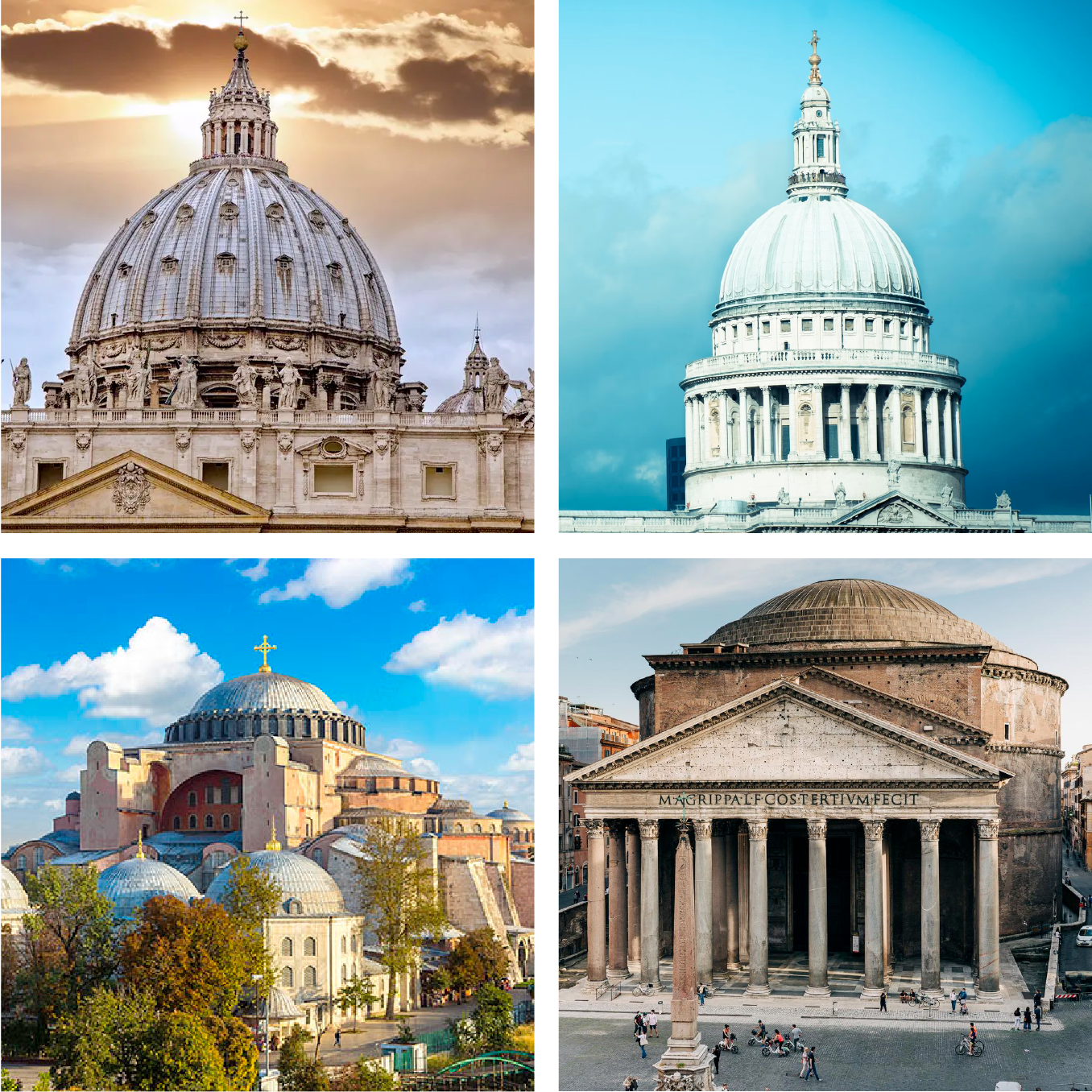
The Guardian’s favorite domed structures: top to bottom and left to right: St. Peter's in Rome, St. Paul's in London, St. Sophia in Istanbul, and the Pantheon in Rome.
The construction of the dome was a great challenge. The Guardian had, for years, publicly aired his love for what he considered to be the greatest domed structures in the world, in his Statistical booklets published in 1950 and 1952. The domes he listed in these statistical pamphlets were the following, and we will discuss their structure, in order to show how complex it was for him to devise an appropriate structural technique for the dome of the superstructure of the Shrine of the Báb.
- Peter's in Rome (Total height: 137 meters, inside diameter of dome: 42 meters)
- Paul's in London (Total height: 111 meters, inside diameter of dome: 34 meters)
- Sophia in Istanbul (Total height: 55 meters, inside diameter of dome: 33 meters)
- Pantheon in Rome (Inside height: 53 meters; inside diameter of dome 22 meters)
These historic domes were built very differently from the options available to Shoghi Effendi. The dome of the Pantheon is supported by a continuous wall, that of the new basilica was to be supported only on four large piers. The dome of St. Sophia in Istanbul was supported by the arches between piers, and the construction of St. Paul’s in London—also resting on a drum like the Shrine of the Báb—but it had a triple dome structure and a brick cone. All these domes—1,500 years apart—were resting on structures so solid they could be built out of massive blocks of stone, but none of these were the conditions that the Guardian was faced with when he had to build the dome for the Shrine of the Báb.
In the case of the superstructure of the Shrine of the Báb, the Guardian could not use solid blocks of stone because it was resting suspended above it and resting on reinforced concrete piers driven through the original Shrine into the mountain, and the concrete stilts could only handle so much weight.
Years before the Guardian even began contemplating building the dome, from the time of William Sutherland Maxwell, he was aware of the weight limitations imposed on the dome, and both its erection and its covering were the two most complicated problems he knew he would have to resolve.
He needed a brand new, modern technique.

Left: Cement-mixing for the construction of the superstructure in an area behind the Shrine of the Báb in 1951. The workers in this photograph were mixing cement at the time for casting on the roof the octagon foundations, but the image is presented here in connection with how the cement must have been prepared for the guniting of the dome. Source: Bahaimedia. Right: Two years later, a working guniting (spraying) cement on the Dome of the Shrine of the Bab. This work was begun May 3, 1953. Source: Bahaimedia.
The construction of the dome was the first of all the construction steps that—due to his untimely passing—did not greatly benefit from William Sutherland Maxwell’s technical advice, his exquisite large-scale drawings, and what his daughter Rúḥíyyih Khánum called “that blush of ultra-perfection which his own detailed treatment of his work always produced.” He was sorely missed by the Guardian and all those involved in the construction process.
It was an Israeli professor, Dr. Heinrich Neumann—the head of the Haifa Technical Institute engineering—and our dearly beloved Italian Professor Rocca, who, together, found the most elegant solution for the construction of the dome of the superstructure of the Shrine of the Báb and its covering. The solution would be so light that its weight could be supported by the reinforced concrete piers, but so solid that it would be able to withstand the tons of golden tiles that would eventually cover it.
Dr. Neumann stopped in Rome after visiting northern Europe and met with Ugo Giachery. They discussed Dr. Neumann’s plans to build a cupola that would be light and strong. This novel process was called “guniting”—a pressured spray of cement mixed with light sand and water onto a mold—that would create a lightweight highly resistant shell, capable of sustaining the weight of the tiles and stones of the dome.
Guniting—also called shotcrete or sprayed concrete was invented by Carl Akeley and first used in 1907. It was such an ingenious technique that it spread throughout postwar Europe, allowing rapid rebuilding of structures ravaged by World War II.
Dr. Neumann told Ugo Giachery:
It will be as light and strong as an eggshell, and capable of holding tiles and stones, with a margin of weight capacity to spare.

First layer of gunited cement, showing the steel reinforcing of the Dome. Source: Bahaimedia.
In early May 1953, a few days after the Guardian placed the silver box behind a golden tile facing Bahjí, the workers began building the inner plywood dome mold which they would spray with concrete to create the actual dome onto which the tiles would later be affixed.
Once the inner plywood dome was complete, reinforced steel was woven onto it, and the workers sprayed two coats of concrete, each around 4 centimeters thick, and which was completed by 11 May 1953. Then, they assembled the 18 ribs of the dome, each made of two curved cut stone pieces.
Leroy Ioas’s mother, Maria Ioas, died on 25 May 1953. The Guardian offered Leroy and Sylvia Ioas his sympathy and finally gave Leroy Ioas the gift he had promised him a little less than a month ago, when he had placed the silver box in the dome.
There were 8 doors on the original Shrine built by 'Abdu'l-Bahá, and a ninth door in the octagon. The Guardian’s gift to Leroy Ioas was to name the ninth door of the Shrine of the Báb after him: “The door of Ioas” or Báb-i-Ioas. The Guardian would announce this to the world once construction was complete.
Once the dome was in place, the Guardian was overjoyed. He had always loved domes, and for him, placing the dome was the culmination of a glorious enterprise.
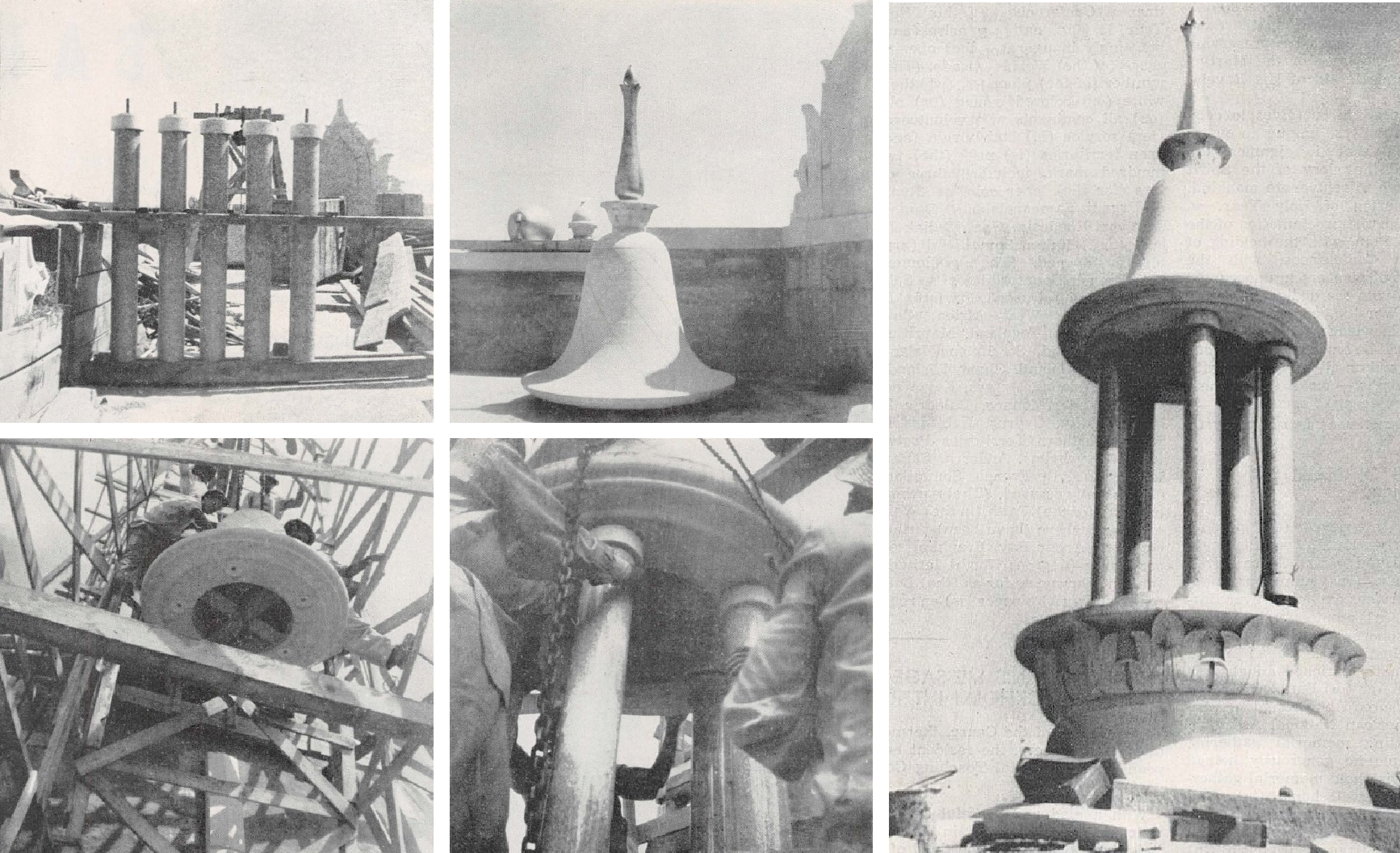
All the stages of the process of assembling and hoisting the lantern above the dome: the pillars for the bell, the bell, placing the bell on top of the pillars, and the final, finished lantern, the large photograph on the right of the image. All photographs Bahaimedia: photo 1, photo 2, photo 3, photo 4, and photo 5.
At the very top of the dome, the last element in the construction was a 700-kilogram bell sitting above five thin pink Rose Baveno columns.
At first, Dr. Heinrich Neumann thought the bell could only be hoisted up by being cut into two to four pieces, but Abu Khalil was confident they could lift the bell as a whole without cutting it up. Abu Khalil suggested an experiment to Hand of the Cause Leroy Ioas to see if the bell could be hoisted with a chain above a thick cushion of sand. To see if the chain could sustain the weight of the nearly 1-ton bell, they left it overnight.
In the morning, the bell was still hanging from the chain.
On 18 June 1953, Abu Khalil successfully led the workers in hoisting the enormously heavy bell to the very top of the dome with a chain. The bell was placed above the five columns, and lowered onto the dowels that slotted into the holes in its base.
Abu Khalil had once again solved a thorny construction problem.
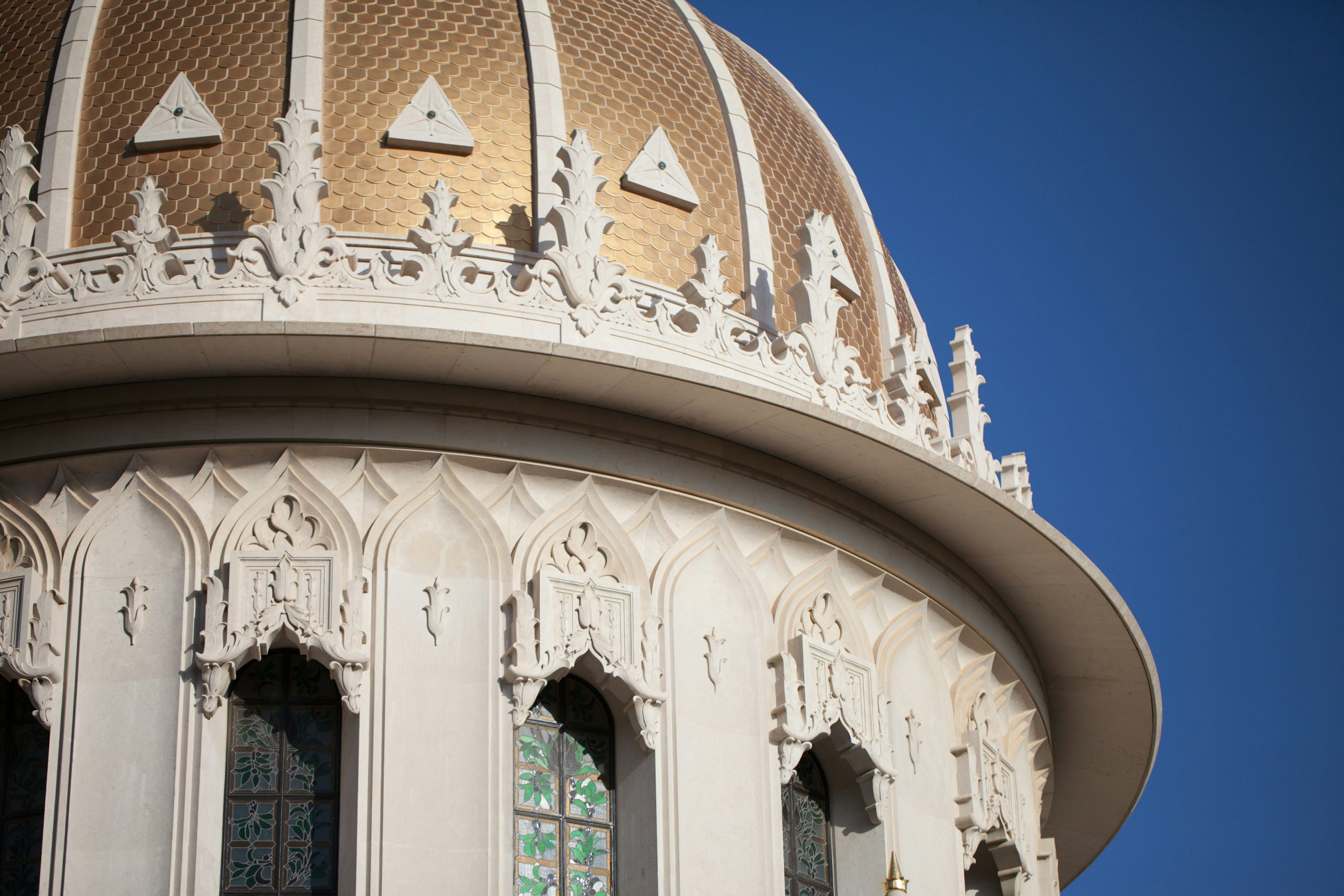
The brim of the dome, the third crown in all its glory. Source: Bahá'í Media Bank, © Bahá'í International Community 2023.
Dr. Giachery recalled that Shoghi Effendi had always envisioned the original Shrine designed by 'Abdu'l-Bahá would be topped with a triple crown: The first two crowns—the dainty carved stone parapet of the arcade and the wrought-iron balustrade of the octagon with its 8 pinnacles—were already completed, and work began on the third crown.
The third crown lies at the base of the dome, it is a carved marble diadem of 36 sections of marble carved with dainty leaves and flowers, and alternating between lower sections, and sections as high as 2 meters. This garland—the third crown—encircles the dome, like a literal crown, and sits above the brim that connects the drum and the dome.
The components of the garland arrived numbered from Italy, and the local workers slotted then cemented them into dowels around the base of the dome. By 19 August 1953, the third crown was completed, the inner plywood dome had served its purpose and been dismantled, the lighting cables and the frames for the 18 lancet windows around the drum of the done had been installed.
Shortly after, Leroy Ioas nearly died when he stepped on an unsecured board and fell 3 meters onto the roof of the original Shrine. He dislocated his back and would spend many months not being able to raise his arms or lift anything.
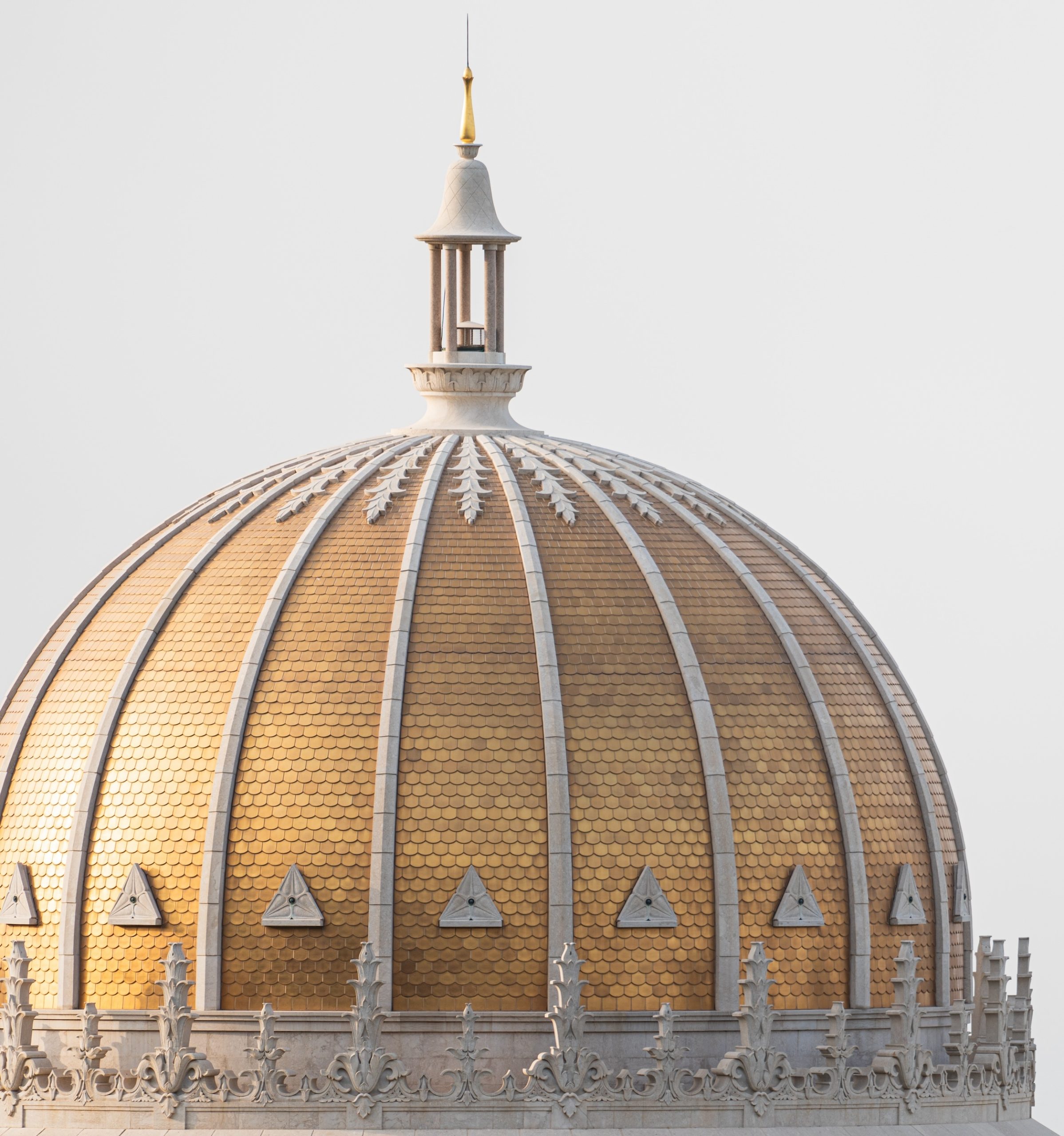
The ribs of the dome are clearly visible in this photograph, as are the floral ornamentations and decorative triangles in between each rib. Photograph by Farzam Sabetian. Source: Luminous Spot: Shrine of the Báb and Terraces.
At the end of the construction of the dome, it was then time to install the 18 ribs which stretch from the top of the dome to the brim. These ribs would be critical in the next phase of construction: they would serve as guides to installing the golden-glazed tiles.
The ribs came in precisely-cut parts that had to be slotted into each other and then cemented in place.
After installing the ribs, Abu Khalil and his assistants placed the floral ornamentations you can see in the photograph above, which are in between the ribs, then, the decorative stone triangles.
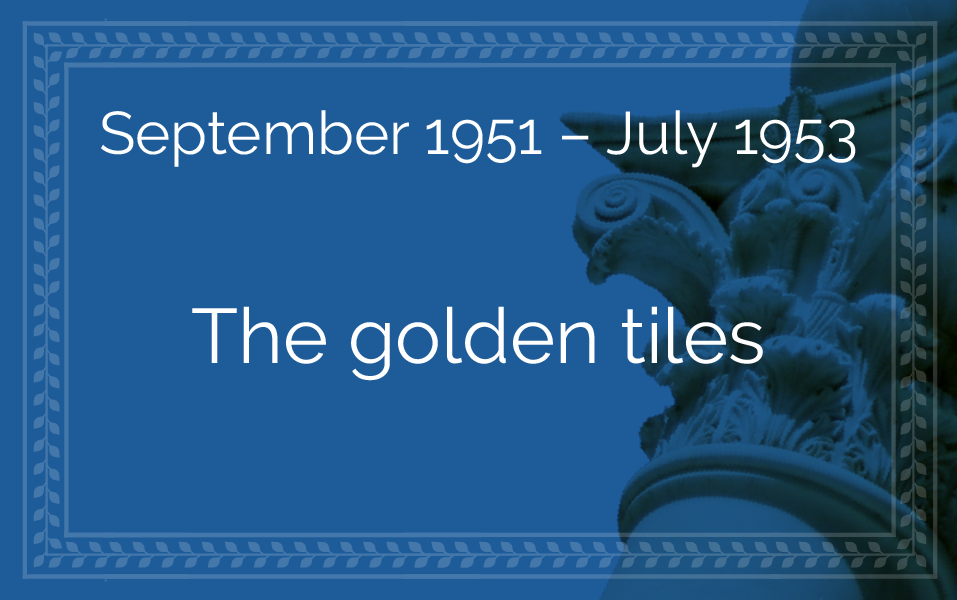
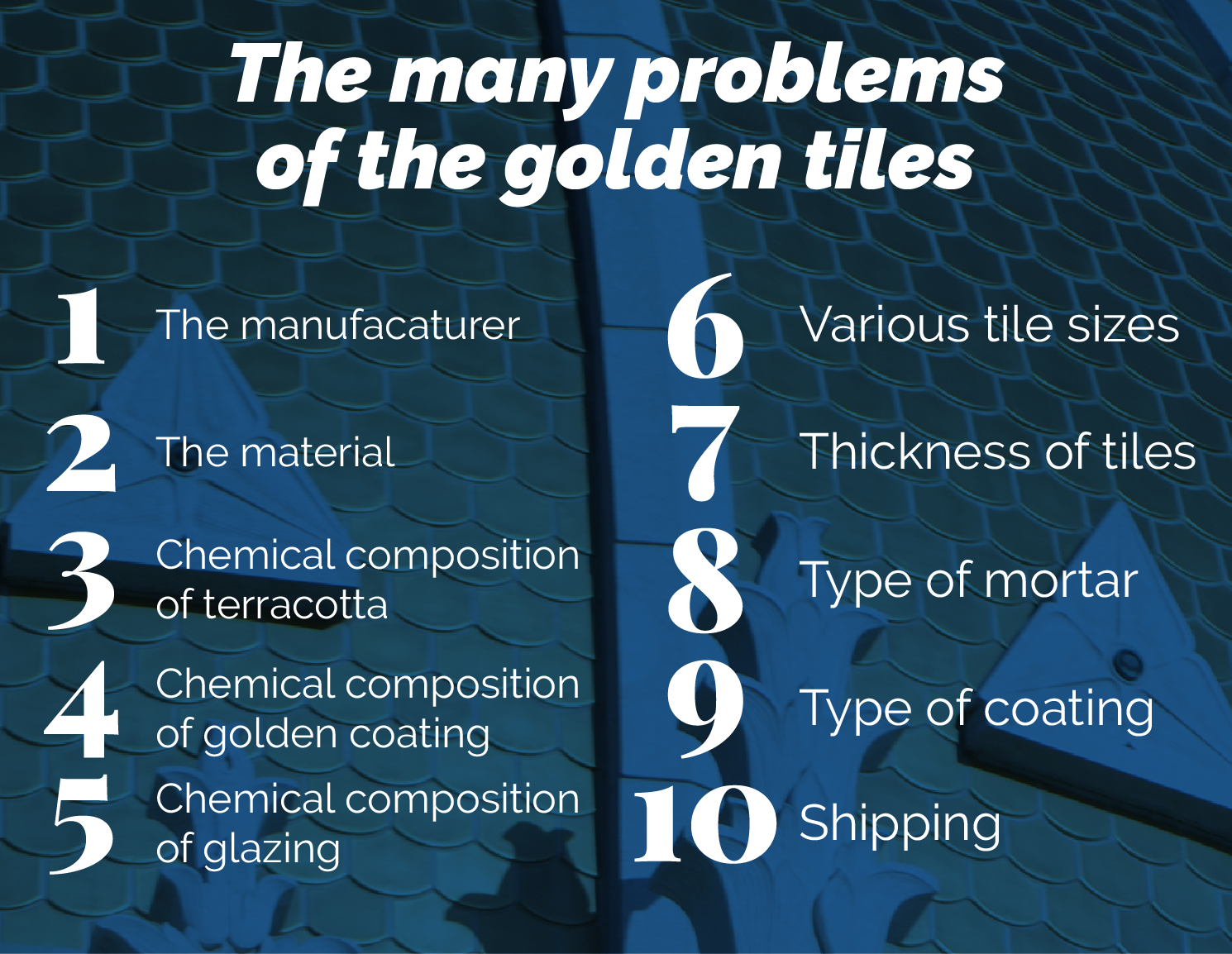
There were several issues with the golden-glazed tiles of the roof, all of which had be resolved one after the other:
- Ugo Giachery had yet to find the manufacturer that could produce the tiles
- The material of the tiles was a hurdle and
- The chemical composition of the terracotta tile
- The chemical composition of the golden coating
- The chemical composition of the final glaze for the tiles
- The sizes of the tiles had to be carefully calculated
- Their thickness was also central to the construction
- The type of mortar used to lay the tiles needed to be determined
- The perfect chemical combination of coating had to be identified in order to create the effect the Guardian wanted
- The tiles were so precious had to be shipped extremely carefully in order to avoid the least amount of breakage.
This section will address all these concerns one by one, starting with finding the perfect factory.

Italy was so famous for dozens of centuries for its domed chapels, churches, and cathedrals, that it had an entire industry with companies dedicated to fabricating all sorts of different tiles, specially designed for an increasing demand after the war.
Before World War II, the centre of tile production in Italy was in the Campania region, on the Tyrrhenian Sea, between Naples and Salerno, around the town of Vietri, but all the tile factories were destroyed in September 1943 during the Salerno landing, which devastated the region with fiery destruction.
By late 1948, when Ugo Giachery began searching in earnest for a tile factory, there were essentially none left in Italy capable of producing the amount and quality of tiles needed for the dome of the Shrine of the Báb. Only a few companies were producing red clay tiles, and they were unwilling and unable to undertake such an ambitious project.
Ugo Giachery searched everywhere in Italy, Sicily, Spain, and Portugal to no avail, for two whole years.
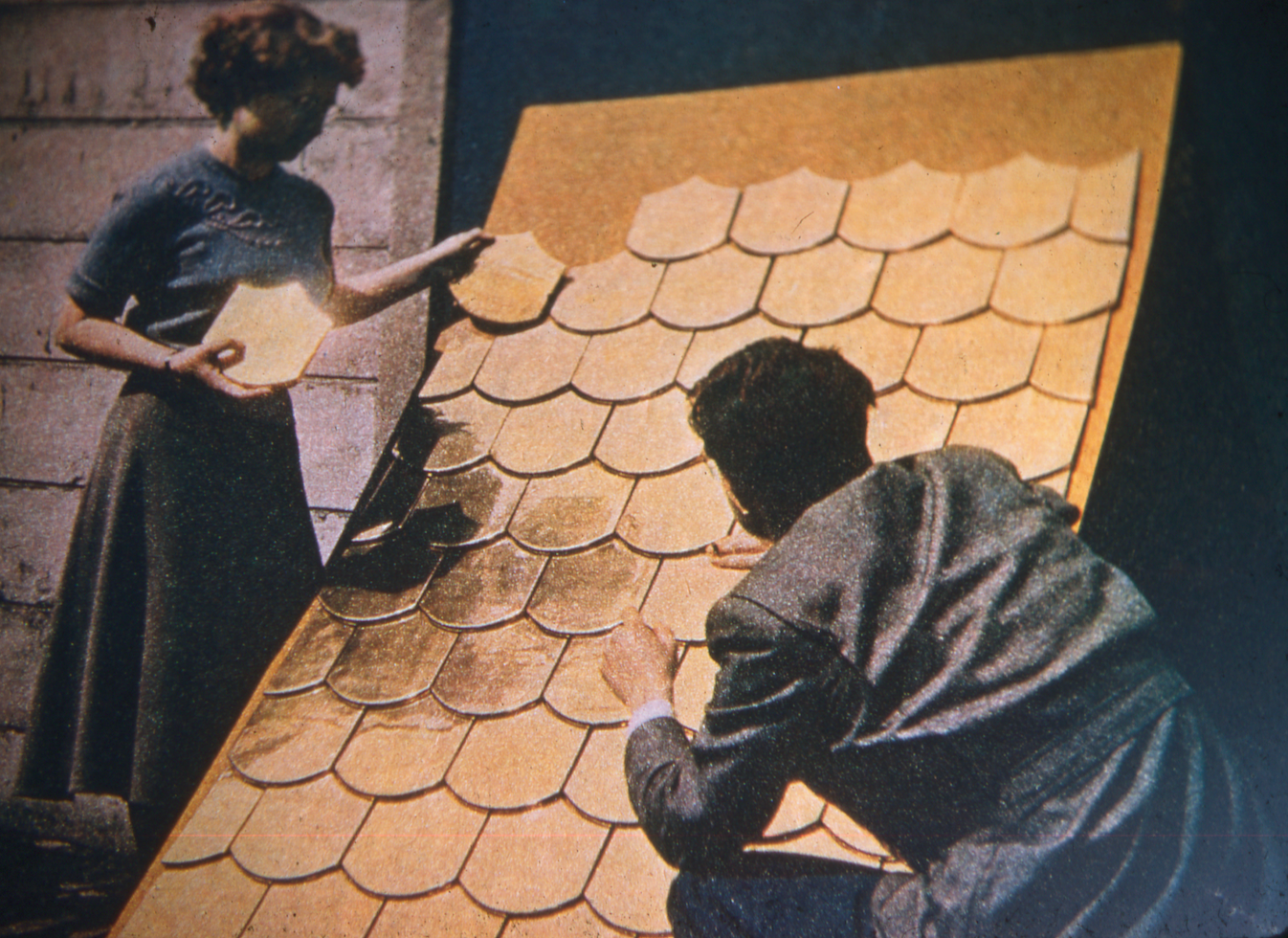
This photograph seems to show two individuals fitting tiles on a wooden board prior to full-scale production. © United States National Bahá'í Archives, used with permission.
When William Sutherland Maxwell had traveled to Rome in April and May of 1948, the Guardian had called him and given him instructions to start searching for a suitable material for the tiles of the dome of the Shrine of the Báb.
It was William Sutherland Maxwell’s brilliant idea to cover the dome of the superstructure of the Shrine of the Báb with a fish scale tile pattern, ranging from larger tiles at the outer rim of the dome, becoming progressively smaller as they approached the apex. But it was the Guardian’s vision and genius that envisioned the tiles as golden. William Sutherland Maxwell had originally imagined them green.
Ugo Giachery and William Sutherland Maxwell examined several possibilities, and after William Sutherland Maxwell left, Ugo Giachery consulted with experts. One by one, after meticulous consideration, materials were rejected: gilded copper laminae, copper, plastic, mosaic, and vitreous coatings simply would not do. Italian gold mosaic would look too smooth from a distance, copper would turn green with time, plastic was not a good option given the harsh sun of Israel, which left glazed ceramic faience or terracotta tiles, and the Guardian chose terracotta tiles.
The tiles on the roof of the Shrine of the Báb would have to be imbricated. Imbrication is a technical building term describing an intricate way of laying tiles by overlapping their edges, therefore securing the tilework and preventing infiltration from moisture due to rain or snow.
Imbrication had another implication: the tiles would have to have a very particular, specific shape, which would allow the process to be flawless. But they still had to find the factory. This happened three years after Ugo Giachery began his search, and in the most unexpected place.
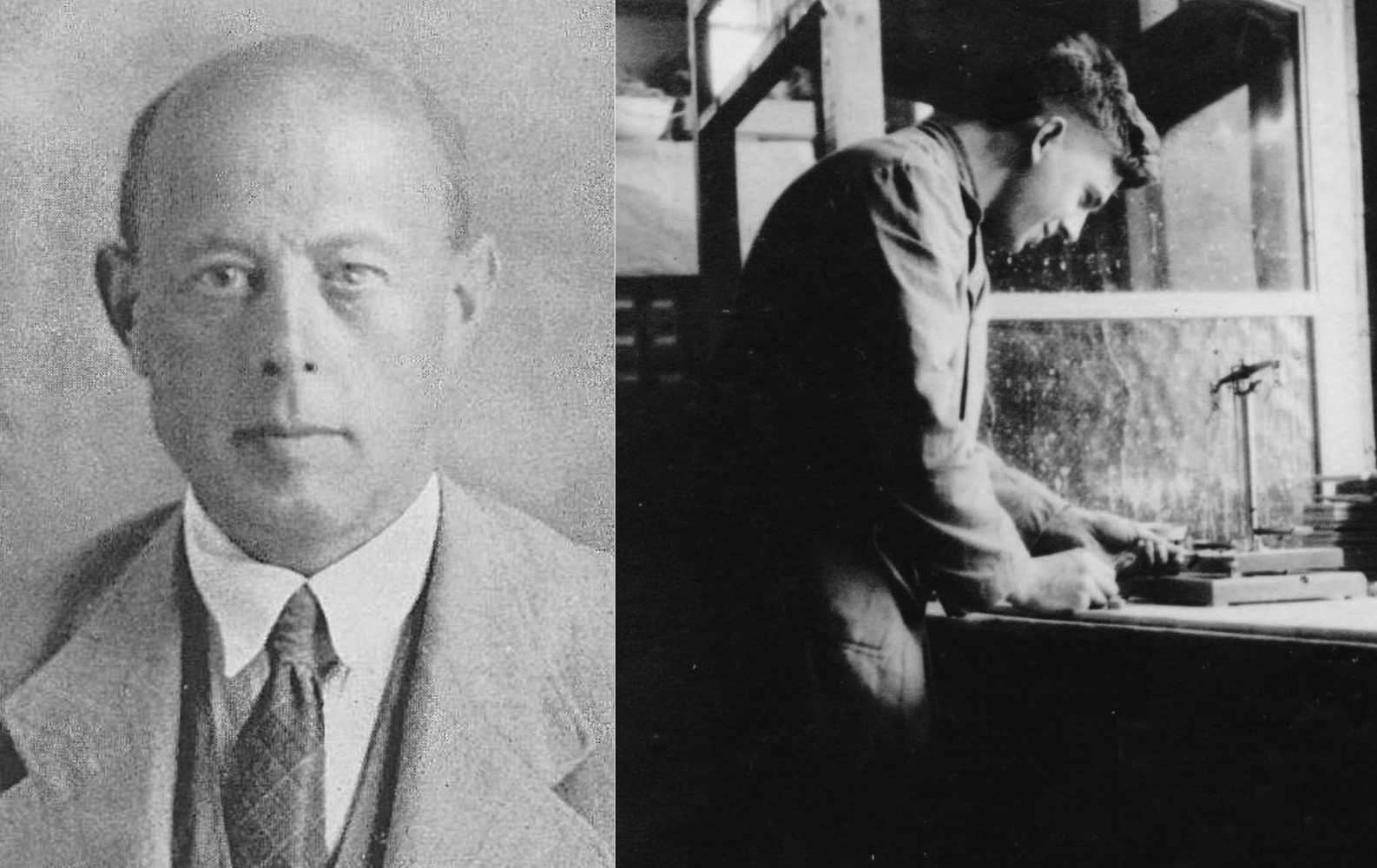
Robert de Brauw, left, manager of the Westraven tile factory, was the one who agreed to take on the job of making more than 12,000 gilded tiles. His works manager, Karel Bazuine, right, had been experimenting with gold glaze and undoubtedly figured in Mr. de Brauw's decision. Source: Bahá'í World News Service.
Early in September 1951, Ugo Giachery traveled outside of Italy and attended the Fourth European Teaching Conference and the Second European Summer School in Scheveningen, in the Netherlands. The Netherlands was well known throughout the world for its glazed ceramic faience industry, and Ugo Giachery secured a list of the most reliable factories, and spent two days visiting them one by one.
It was a depressing experience, Ugo Giachery encountered two days of rejection. Either the factories were in disbelief at Ugo Giachery’s request, or they simply declined for technical reasons. But on the afternoon of the second day, after he had already crisscrossed the small country, the hand of providence guided Ugo Giachery to the last factory on his list, a small factory located on the outskirts of Utrecht, south of the Ijssel Sea, along a canal which would later prove to be very, very useful.
Ugo Giachery had a short talk with one of the employees, then met the director of the factory, Junker Robert de Brauw, a well-spoken, competent, enthusiastic, open, and eager person. Junker Robert de Brauw was a chemical engineer by profession—as was Ugo Giachery—a member of the Dutch nobility—and Ugo Giachery was an Italian aristocrat—and he had taken on the management of this modest factory at the end of the war, struggling to make it successful.
For Ugo Giachery, finding Junker de Brauw was like finding a ray of light on a dark sea of uncertainty. From the moment they started speaking, Ugo Giachery knew he had found the factory for the golden tiles and Junker de Brauw won his confidence and trust, but at the same time, he was very upfront and cautioned Ugo Giachery about his inexperience with the exact tiles he was seeking:
We have only made flat gilded tiles for a vertical suspension, but we are willing to try.
That was the decisive statement. Ugo Giachery had found a collaborator willing to try.
That night, Ugo Giachery returned to Scheveningen with a light heart, thanking God for this unexpected break, and he shared his joy with his wife Angeline, the only person other than the Guardian who knew about Ugo Giachery’s mission.
The next morning, Ugo Giachery returned to Utrecht to speak further with Junker de Brauw. They had just begun a collaboration that would last for several years. The Guardian sent his blessing shortly thereafter, and a new, and very exciting chapter in the construction of the superstructure of the Shrine of the Báb began.
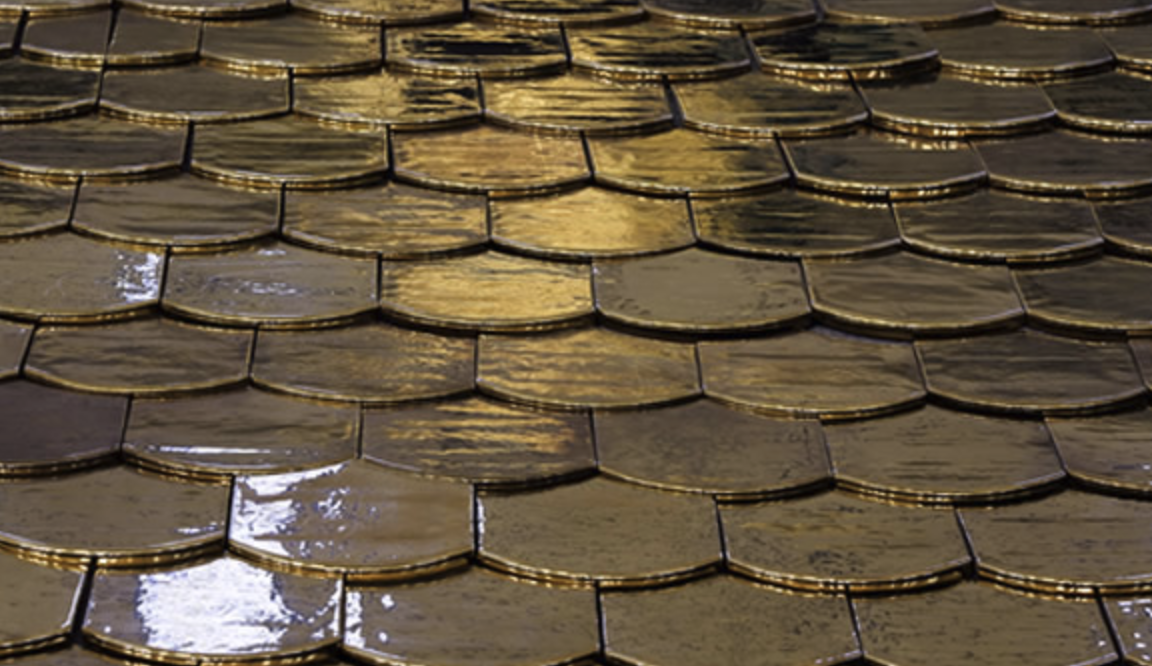
A closeup of the golden roof of the superstructure of the Shrine of the Báb clearly showing the size and shape of the golden tiles. Source: Bahá'í World News Service.
Together, Junker de Brauw and Giachery—both of whom had Ph.D.’s in chemistry—spent six months resolving all the inherent chemical problems related to the Guardian’s golden tiles.
There were three main chemical problems in the production of the Shrine's tiles: the composition of the tiles themselves, the golden coating, and the glazing. The fourth issue was the type of mortar they should use.
Junker de Brauw and his team spared no effort or expense during the preliminary experimental period, to choose the proper ingredients such as Rhine kaolin and sand, and patiently designing and producing many samples of tiles. The Dutch team solved many of the technical problems in the manufacture and production of the tiles with genuine enthusiasm, but also, in the case of Junker deBrauw, with reverence and respect for the purposes and aims of the Bahá'í Faith.
For six months, at no expense to the Faith, Junker de Brauw and Ugo Giachery went through innumerable permutations of base material, coating, and glaze for the golden-glazed fish scale tiles. They sent various samples to Haifa from time to time, so that their resistance to be tested at the Technion by Professor Neumann, who would expose them extreme temperatures and weather conditions until they found the perfect and most durable combination.
Thanks to Junker de Brauw’s connections in the government, he was able to secure the pure gold needed to cover the tiles, through a process of chemical reduction, which allowed his workers to cover each time with a thin layer of gold.
The imbrication of the tiles required them come in more than 50 different sizes, progressively decreasing from the base of the dome, where the largest tiles would be installed, to the top of the dome, where the smallest ones would be placed.
Junker de Brauw and his team patiently fabricated countless permutations for the 50 different sizes of the tiles, experimenting with different shapes, until finally, after a long process of trial and error, they found the perfect combination of shape and sizes.
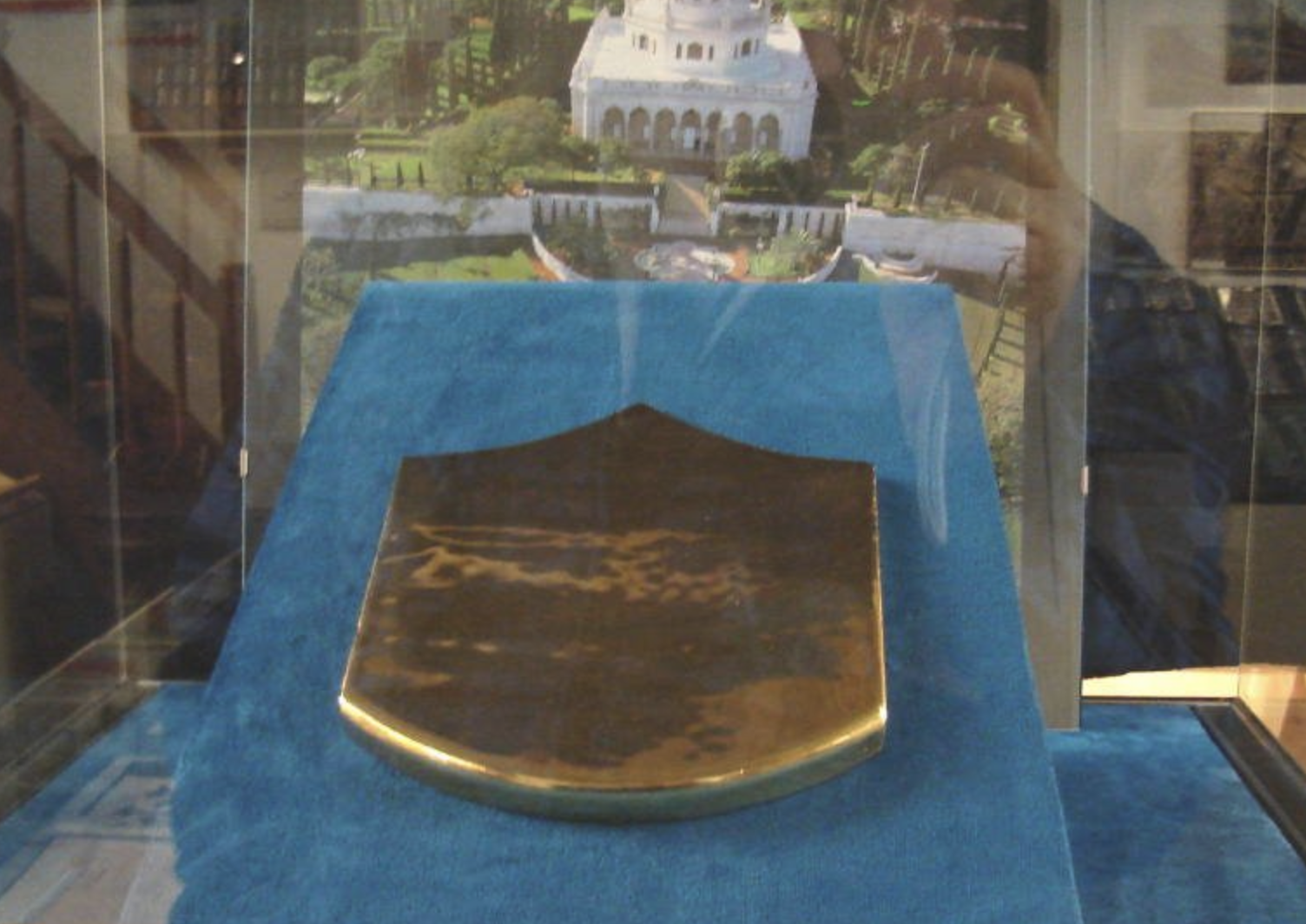
A golden tile from the Shrine of the Báb on display in Dutch Roof Tile Museum in Alem that shows how thick a single tile could be. Source: Bahá'í World News Service.
The final problem regarding the golden-glazed tiles was a risky one.
Junker de Brauw and Ugo Giachery needed to make a risky decision regarding the thickness of the tiles and the type of mortar that they would choose to apply onto the cement-sprayed rough surface of the dome-shell.
Again, this required a lot of experimenting. After this step, they had to build a small wooden replica of the superstructure of the Shrine of the Báb in order to determine the exact size of each of the 50 progressively smaller—and slightly differently-shaped—tiles, and they found the right mortar.
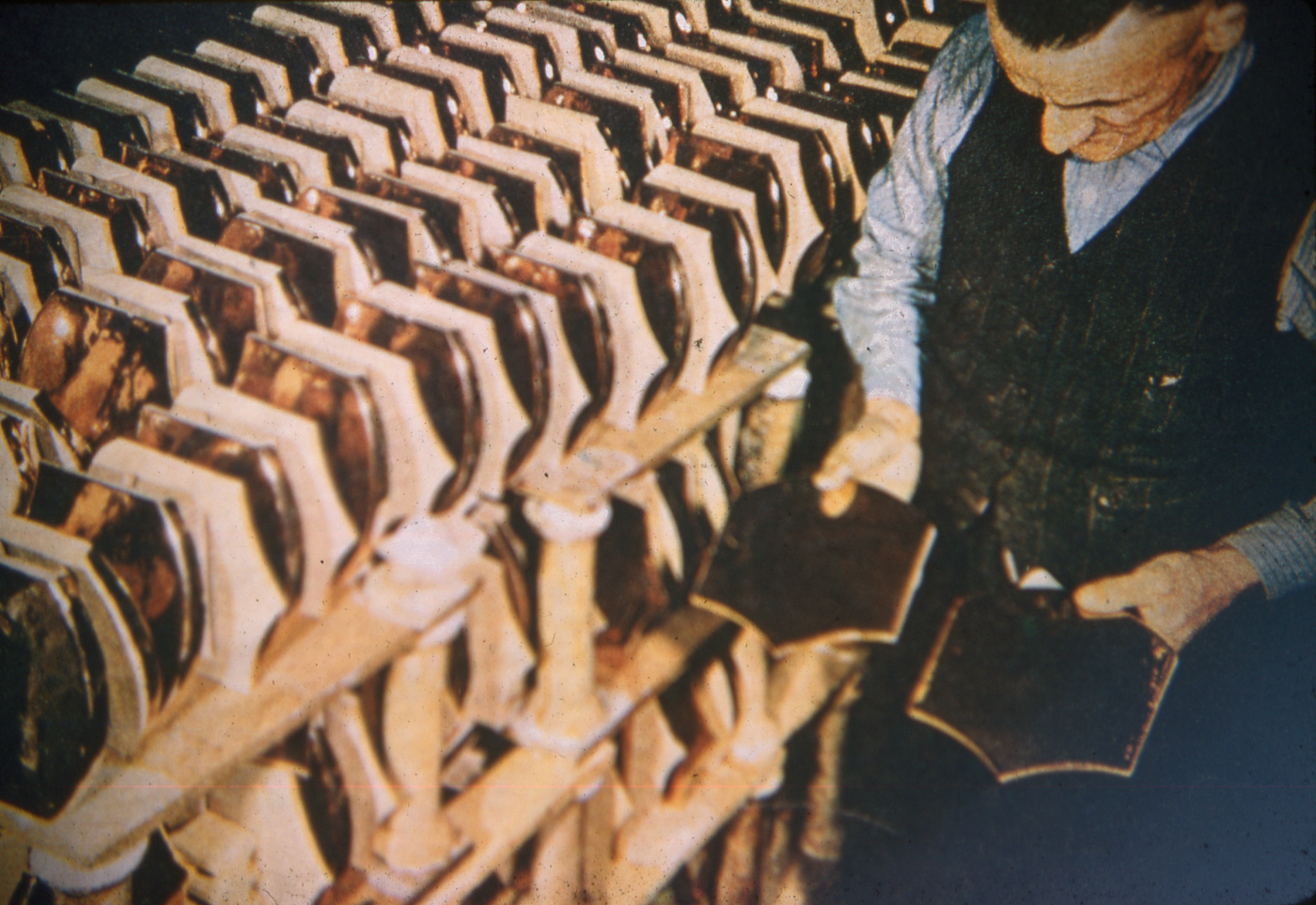
Inspecting the golden tiles during production. © United States National Bahá'í Archives, used with permission.
In September 1952, Ugo Giachery signed a contract with Junker de Brauw’s factory on behalf of the Guardian for the production of the 12,000 golden-glazed tiles needed to cover the 250 square meters of the dome's surface, and the workers undertook production with keen interest and enthusiasm.
Over the course of these six months of exciting chemical experiments, Ugo Giachery became close friends with Junker de Brauw.

The town of Utrecht, in the Netherlands, near where the tiles were shipped and showing the canals which were instrumental in transporting the precious cargo. Photo by Jonne Mäkikyrö on Unsplash.
Once the perfect, golden-glazed, precious fish-scale-shaped tiles in 50 decreasing sizes were finally fabricated, they had to be shipped from the Netherlands to Israel, with the least amount of breakage possible, and here too, these marvelous Dutch collaborators showed their enthusiasm all the way through, from the design, through the production, the glazing, and the packing and shipping. They were as attentive as Ugo Giachery was to the quality of their work.
Junker deBrauw and Ugo Giachery devised a system of double-packing in two cardboard boxes, and to test their solution, they threw a few boxes out of the third story of a building down onto the ground. No tiles broke.
It was a wonderful, fool-proof packing system.
Junker deBrauw’s men packed the 50 different sizes of tiles in labeled boxes, indicated on which of the 50 rows they needed to be installed, from the bottom to the top of the dome, and each individual tile had the number of its respective row inscribed on the back.
The tiles were shipped from Utrecht to Haifa without a single broken tile in the process, and the shipping cost was minimal because the factory was already located on a canal.
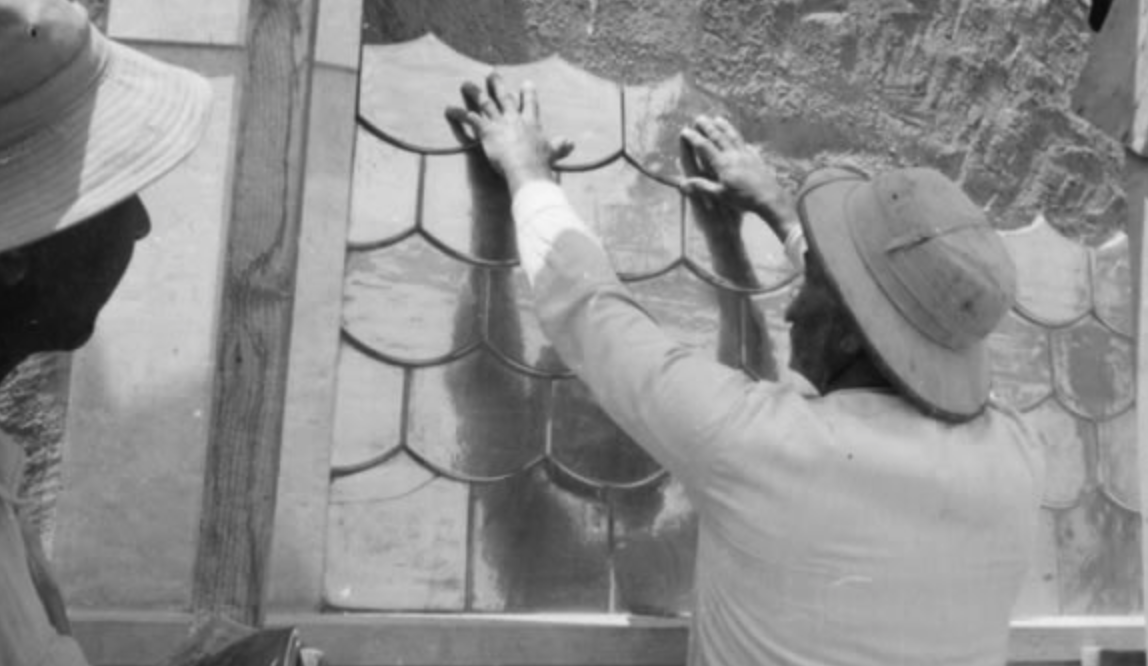
A photograph showing master-mason Abu Khalil carefully placing tiles into position. Source: Bahá'í World News Service.
Once the golden tiles arrived safely in Haifa, the workers placed each tile by row number into wet cement.
The workers were able to install 90 tiles a day, leaving a small gap for the white cement grout, between each tile.
By 25 June 1953, they had placed 2,500 tiles. The 12,000 golden-glazed tiles were all installed by July 1953. The Guardian’s deadline was in three months.
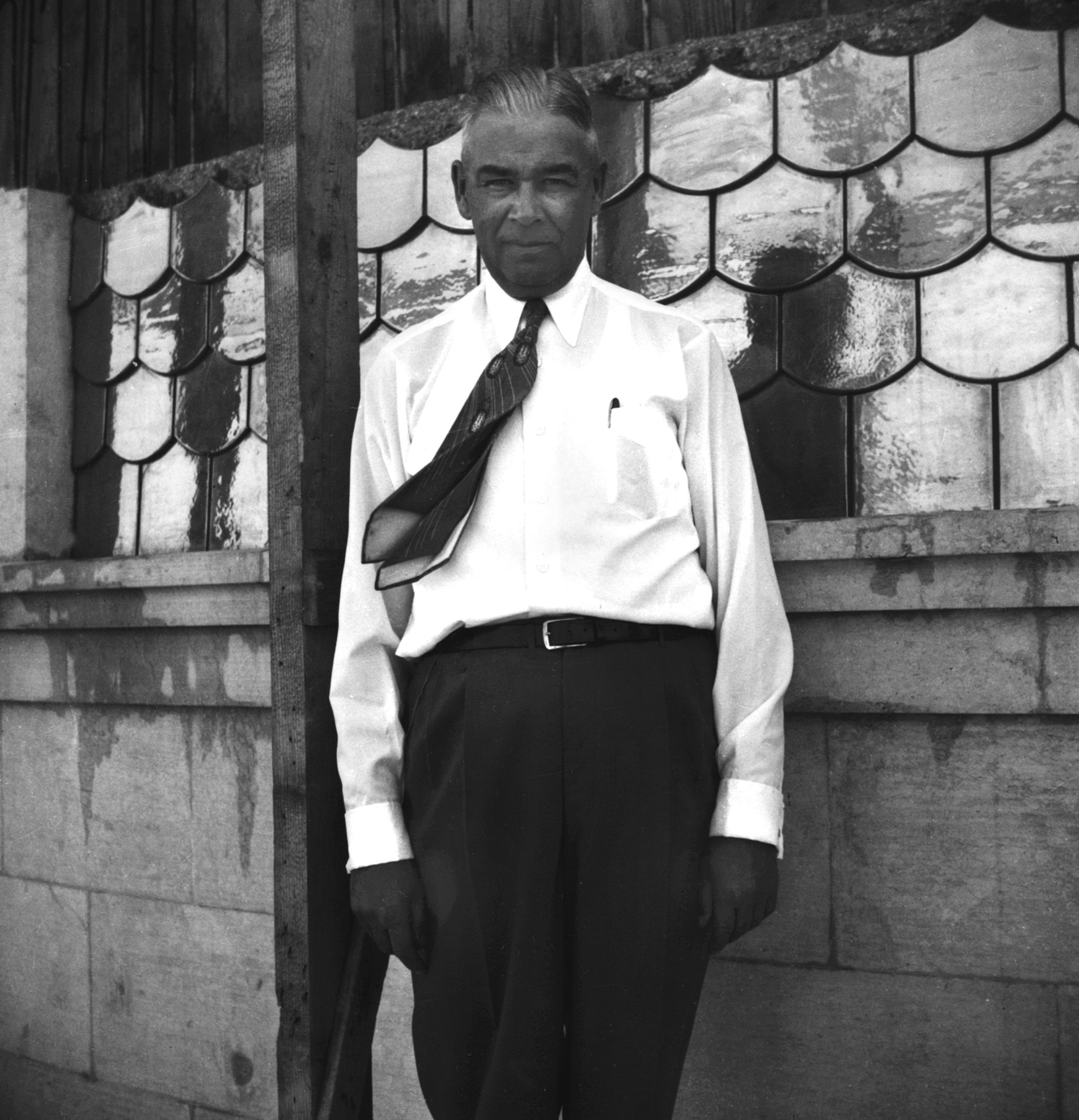
Leroy Ioas when the tiling of the dome was underway, 1953. Source: Bahá'í World News Service.
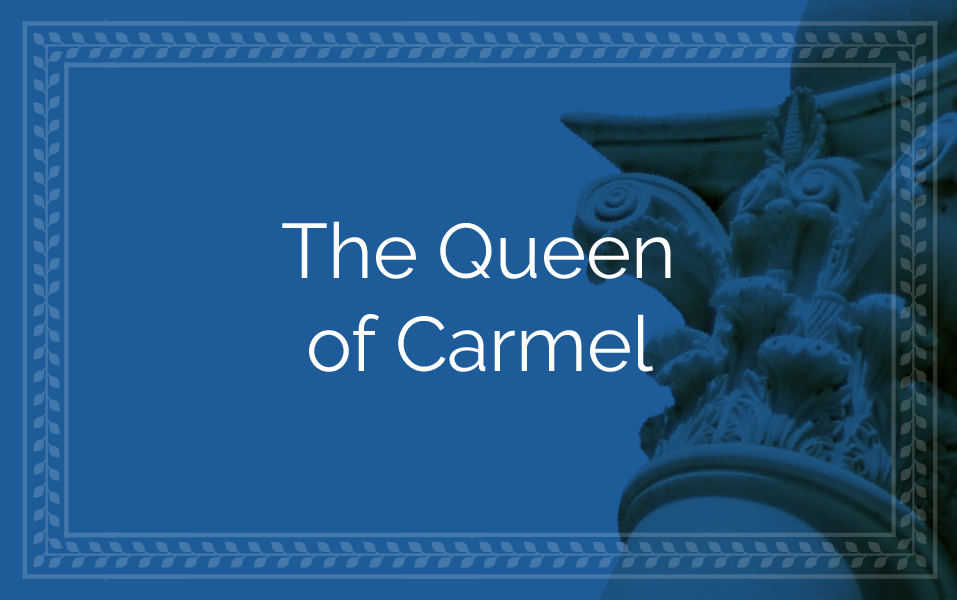
Breathtaking video showcasing aerial footage of the superstructure of the Shrine of the Báb, with a clear view of the platform of the octagon, resting above the original shrine. Source: Bahá’í Media Bank, © Bahá’í International Community 2023.
After Leroy Ioas’ accident, all that was left to complete the superstructure of the Shrine of the Báb was plastering the dome’s interior and various finishing touches.
After the scaffolding was gone, the workers whitewashed the inside of the dome, the drum and the octagon.
All that was left were finishing touches, the equivalent in construction of polishing a finished jewel: workers gave a final loving touch to all the joints of the structure, cleaning them and making them look more attractive and cleaned the Shrine, and the Guardian tested the floodlights.
'Abdu'l-Bahá’s words—spoken 49 years earlier on 14 February 1914 while He was sitting at the window of the eastern Pilgrim House—came true:
Mount Carmel itself, from top to bottom, will be submerged in a sea of lights.
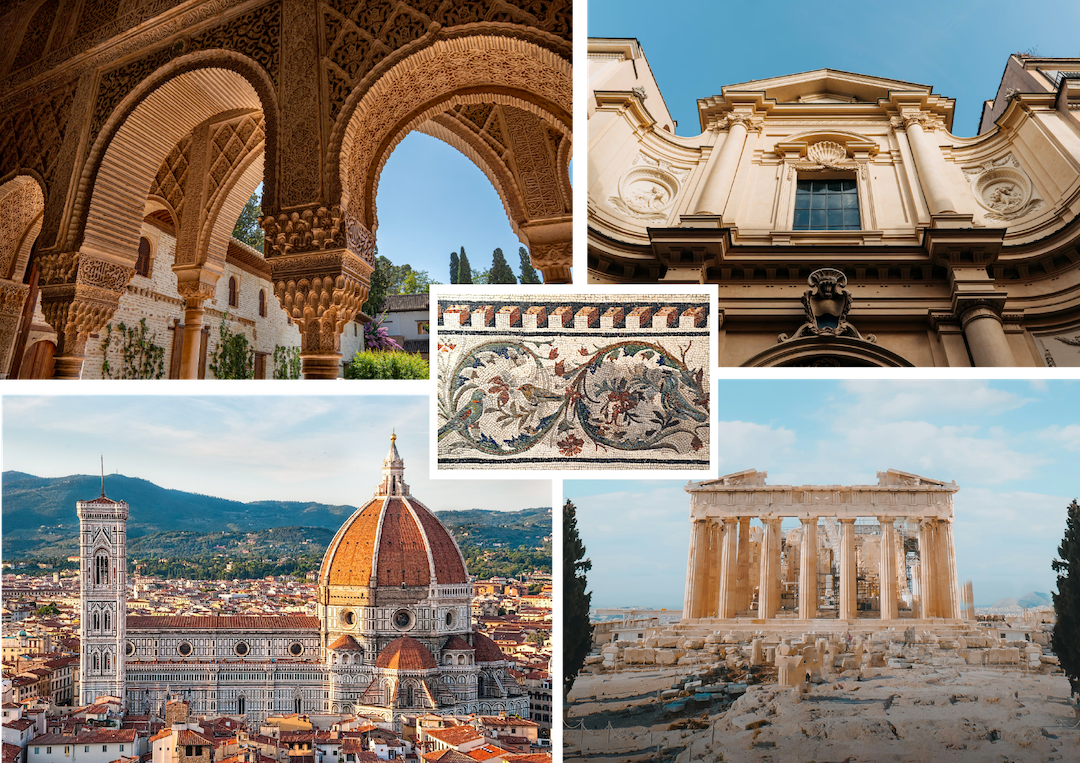
Styles of architecture which inspired William Sutherland Maxwell’s design of the superstructure of the Shrine of the Báb. Top left: Moorish architecture: The arches of the Alhambra in Seville, Spaine, reminiscent of the arches in the colonnade of the superstructure of the Shrine of the Báb. Photo by Diego Allen on Unsplash. Top right: Italian architecture of a church in via Giulia, Rome. Photo by Gabriella Clare Marino on Unsplash. Bottom left: Italian architecture: The Santa Maria del Fiore cathedral in Florence by Filippo Brunelleschi, which has the largest brick dome in the world,[1][2] and is considered a masterpiece of world architecture. Source: Wikimedia Commons. Bottom right: Greek architecture: The Parthenon and its columns. Photo by Pat Whelen on Unsplash. Center photograph: Detail of an ornate mosaic border of acanthus spirals and animals, from the Via Panisperna in Rome, late 2nd – early 1st century B.C. which once decorated the pool of a Roman bath, Centrale Montemartini, which was found in 1888. Source: Wikimedia Commons.
The entire Shrine of the Báb, the combination of 'Abdu'l-Bahá’s original Shrine completed in 1909, and the superstructure of the Shrine of the Báb, completed by the Guardian 44 years later, displays a great variety of architectural and artistic gems, products of the inventiveness and refined taste of William Sutherland Maxwell, unerringly guided by the artistic genius of the Guardian. The design has two architects: William Sutherland Maxwell and the Guardian.
The ornamental details throughout the superstructure are exquisite beyond description. The carved marble never looks like stone. It is more like lace, embroidery, or jewelry, it is elevated, never heavy.
William Sutherland Maxwell outdid himself in the variety of motifs throughout the superstructure, from friezes, to festoons, minarets, to moldings, garlands, arabesques, flowers, rosettes, acanthus leaves, not to mention the marble, the granite, the wrought-iron details or the stained glass.
In Ugo Giachery’s mind, the masterpiece of the entire design is the second crown: the wrought-iron dark green balustrade of the octagon with gilded details that encircles the drum and its 18 lancet stained glass windows. The balustrade is supported throughout by 8 pinnacles, gems of artistry in the delightful carved marble designs that grace them, beautiful, precise, and unforgettable.
The Guardian described the uniqueness of William Sutherland Maxwell’s design for the dome of the Shrine of the Báb, describing it as a blend of Renaissance and Italian architecture, but to that must be added the timeless Roman architecture element, brought by the stunning 24 Rose Baveno smooth pink granite columns. These columns also provide a touch of Greek influence through their Corinthian capitals at their shafts and bases, and the majestic ogee arches, seven on each of the four sides of the colonnade, are a nod to Moorish architecture.
This symphony and harmony of Roman, Greek, Moorish, Renaissance, and Italian architecture makes the Shrine of the Báb practically sing in its silent presence, mid-way up Mount Carmel. It is a perfect blend of eastern and western architecture, but it is neither fully one or the other, but a recreation of all styles in unity.
The design of the Shrine of the Báb is revolutionary in its architecture as the Báb was revolutionary in His unique ministry, a ministry ordained by God to make a final break between the Adamic cycle and Islam and the Bahá'í Cycle, destined to last 5,000 centuries.
William Sutherland Maxwell loved the shape and design of the generous acanthus leaf, a Mediterranean plant first used by Greeks in their Corinthian columns, and later adopted by the Romans. The acanthus motif is a hallmark of classic architecture, but William Sutherland Maxwell loved it so much that he used it in many aspects of the ornamentations of the Shrine of the Báb: in the capitals of the columns, in the small masonry panels, between arches, in the four concave corners of the arcade which contain the oval inlaid mosaics, and many other places in the design
The various carvings ornamenting the four facades of the arcade, are jewel-like, particularly the designs around the arches from the base to the top, and the various parts of the column designs at their base and top, as well as the many floral motifs, which encircle their main design like the ring for priceless gem.
The superstructure of the Shrine of the Báb was now complete.
The Guardian announced it to the world in a momentous message dated 7 October 1957 to the fourth and last Intercontinental Teaching Conference in New Delhi—the event that announced the end of the Holy Year:
The five-year-old, three-quarter million dollar enterprise, constituting the final stage in the initial epoch of the evolutionary process initiated over sixty years ago by the Founder of the Faith, in the heart of the Mountain of God, is consummated…A steadily swelling throng of visitors from far and near, on many days exceeding a thousand, is flocking to the gates leading to the Inner Sanctuary of this majestic mausoleum; paying homage to the Queen of Carmel enthroned on God's Mountain, crowned in glowing gold, robed in shimmering white, girdled in emerald green, enchanting every eye from air, sea, plain and hill.
It was in the same message that the Guardian asked the Bahá'í world to hold a befitting memorial gathering for the “immortal architect of the arcade and superstructure of the Shrine,” William Sutherland Maxwell, and announced the news he had held onto for five months:
To two doors of the Shrine recently named after the first two aforementioned Hands, the octagon door, now added, will henceforth be associated with the third Hand [Leroy Ioas] who contributed to the raising of this stately, sacred structure.
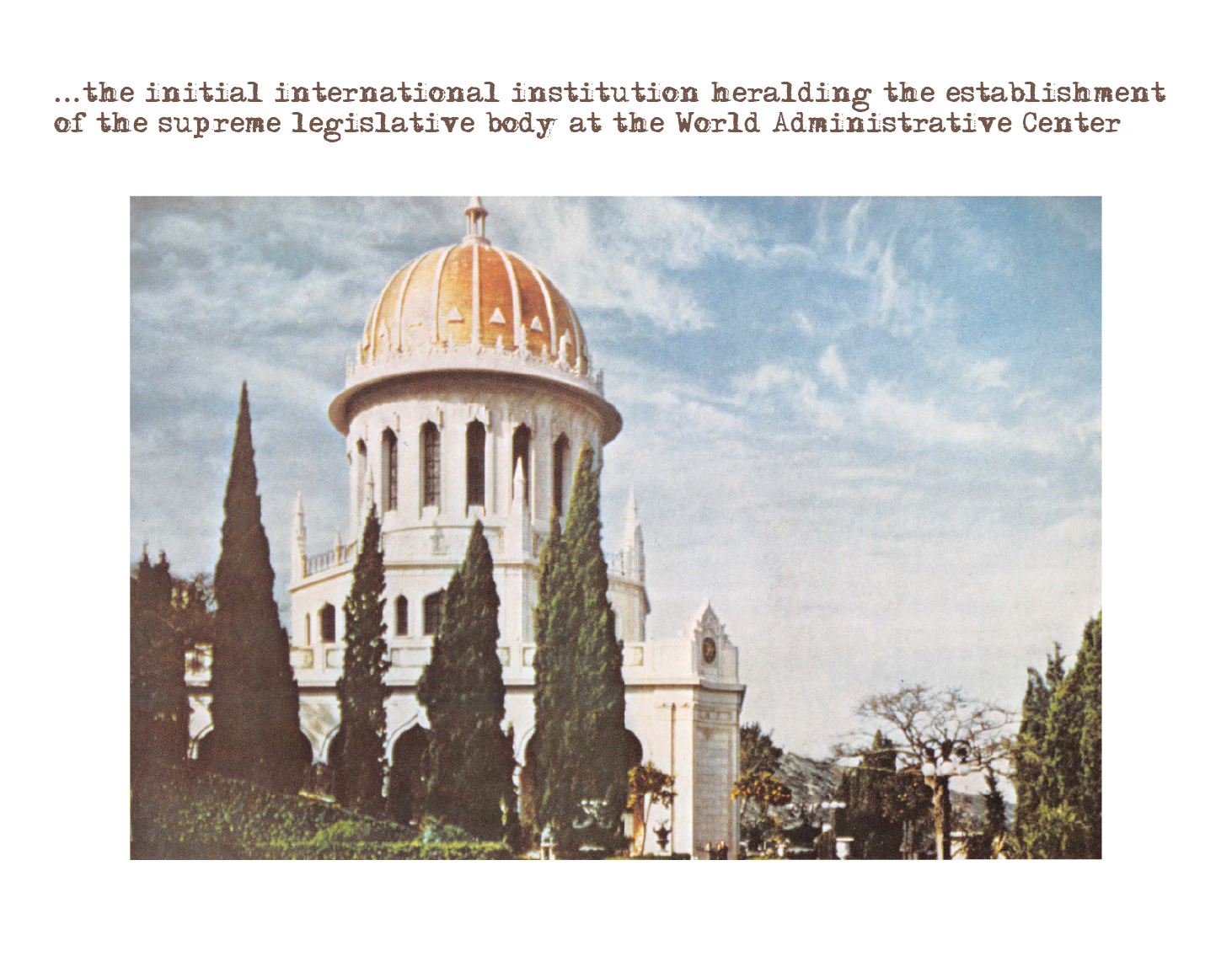
Color photograph of the completed superstructure of the Shrine of the Báb forming the frontispiece to The Bahá'í World Volume 12.
On Naw-Rúz 1955, Shoghi Effendi had sent a cable to the Friends in Iran about the station of the Shrine:
High, immeasurably high is this Shrine, the lofty, the most great, the most wondrous. Exalted, immeasurably exalted, is this Resting-place, the fragrant, the pure, the luminous, the transcendent. Glorified, immeasurably glorified, is this Spot, the most august, the most holy, the most blessed, the most sublime.
On 5 July 1950, in a letter titled A Worthy Five-Fold Offering, the Guardian described the construction of the superstructure of the Holy Sepulcher of the Blessed Báb as
the most sacred enterprise ever undertaken in the history of the Faith, the first and most holy edifice reared at its World Center, and the initial international institution heralding the establishment of the supreme legislative body at the World Administrative Center…
The Guardian had just changed the way Bahá'ís would look at the Shrine of the Báb forever.
It was not just a Holy Place now, or a place of pilgrimage, it was not a Holy Shrine for the sacred remains of a Manifestation of God.
It was an institution.
And the Shrine of the Báb was not just any institution, it was the first institution of the Bahá'í World Centre, the first to be reared on God’s Holy Mountain, and the spiritual precursor to the establishment of the Universal House of Justice.
The Guardian reiterated the Shrine of the Báb’s function as an institution destined to play an incommensurable role in the development of the Bahá'í Administrative Order, in a letter written nine months later on 29 March 1951:
I cannot at this juncture…lay too much stress on the role which this institution, to which the construction of the superstructure of this edifice is bound to lend an unprecedented impetus, is destined to play in the unfoldment of the World Administrative Center of the Faith of Bahá’u’lláh and in the efflorescence of its highest institutions constituting the embryo of its future World Order.
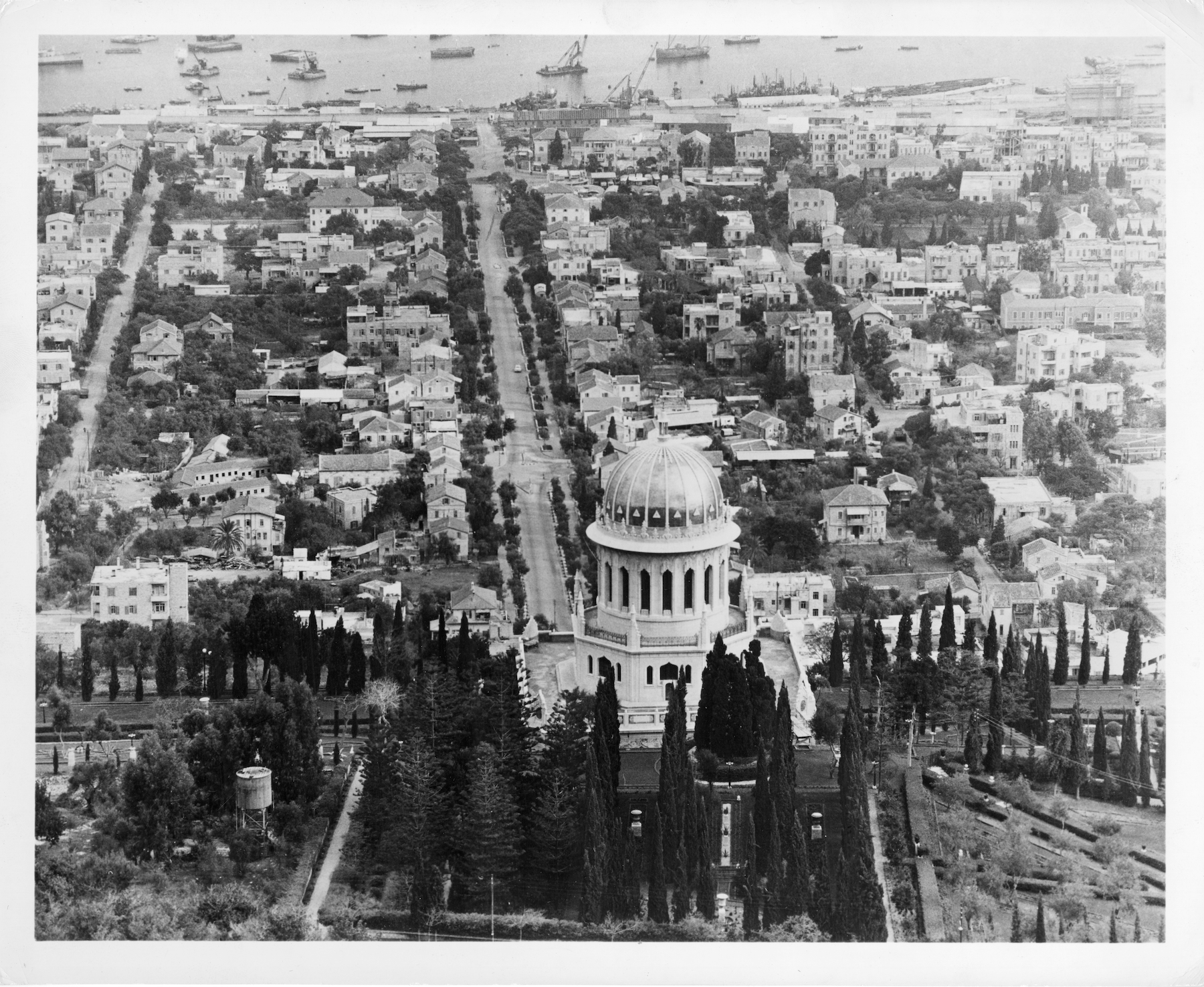
The newly-completed superstructure of the Shrine of the Báb overlooking Haifa, protecting forevermore the Holy Dust of the Báb. © United States National Bahá'í Archives, used with permission.
The Guardian reminded the Bahá'ís that the Bahá'í Faith is blessed with Twin Manifestations of God, Twin Shrines and Twin centers: an administrative center and a spiritual center.
The spiritual center of the Bahá'í Faith is centered around the Dust of Bahá'u'lláh, the Dust of the Supreme Manifestation of God, the Promised One of all ages. Around His Dust, the Point of Adoration, all the holy souls of the saints and prophets and all the Manifestations of God of the Past, including that of the Báb, circle in adoration.
The Dust of Bahá'u'lláh is too sacred, too infinitely exalted to be dust to galvanize the Administrative Order and the New World Order of Bahá'u'lláh. That role belongs to the Dust of the Báb, around which is centered the administrative center of the Bahá'í Faith.
The Báb had once described Himself as a ring around Bahá'u'lláh’s finger:
I Myself am, verily, but a ring upon the hand of Him Whom God shall make manifest [Bahá'u'lláh]—glorified be His mention! He turneth it as He pleaseth, for whatsoever He pleaseth, and through whatsoever He pleaseth.
Bahá'u'lláh Himself had chosen the Báb to be the Centre around which His New World Order, His Administrative Order, his Bahá'í World Centre would be built, at the end of June 1891. At that time, during His last visit to Haifa, Bahá'u'lláh was seated with His Son 'Abdu'l-Bahá—the future Center of the Covenant—in a circle of 15 very young, wispy cypress trees, about halfway up the slopes of Mount Carmel. Bahá'u'lláh loved this spot dearly, as it reminded Him of one of his favorite mountain retreats outside of Ṭihrán.
Standing from His seat, Bahá'u'lláh pointed His finger to rocky stony expanse a little lower on the mountain, and directed 'Abdu'l-Bahá to purchase it, build a shrine on the land, and inter the sacred remains of the Báb in the Shrine.
With a single gesture, Bahá'u'lláh had made Haifa a Holy Place, a spiritual center, and the heart of His future Administrative Order for centuries to come.
The Báb was the first to have proclaimed the New Order of this Dispensation, the first to have broken with the Adamic Dispensation, the first to have sounded the trumpet call of the Advent of the Promised One of all ages.
How appropriate, then, how significant that Bahá'u'lláh’s New World Order would grow around His Holy Dust.
A video of aerial footage of the Shrine of the Báb and its terraces clearly showing the nine concentric circles the Guardian speaks about in the story below. Source: Bahá’í Media Bank, © Bahá’í International Community 2023.
In a 29 March 1951 letter titled Spiritual Conquest of the Planet, Shoghi Effendi explained that the holy remains of the Báb lay at the very center of nine concentric circles:
- The first circle was formed by the entire planet;
- The second circle was the center of the world: the Holy Land;
- The third circle was Mount Carmel, the Vineyard of the Lord;
- The fourth circle were the sacred precincts of the properties surrounding the Shrine of the Báb;
- The fifth circle was the most holy court, the enclosure formed by the gardens and terraces of the Shrine;
- The sixth circle was the superstructure of the Shrine of the Báb, the shell preserving and adorning the original Shrine built by 'Abdu'l-Bahá;
- The seventh circle was the original Shrine of the Báb, where 'Abdu'l-Bahá had finally interred the remains of the Báb on 21 March 1909;
- The eighth circle was the vault in which the sacred remains of the Báb were interred;
- The ninth circle was the alabaster sarcophagus, built in Burma and shipped to the Holy Land at the express request of 'Abdu'l-Bahá, adorned with gilded and carved Arabic verses, containing the precious Indian wood casket “in which is deposited that inestimable jewel, the Báb’s holy dust.”
The Guardian stated that the Shrine of the Báb was “the Point round Whom the realities of the Prophets and Messengers revolve.”
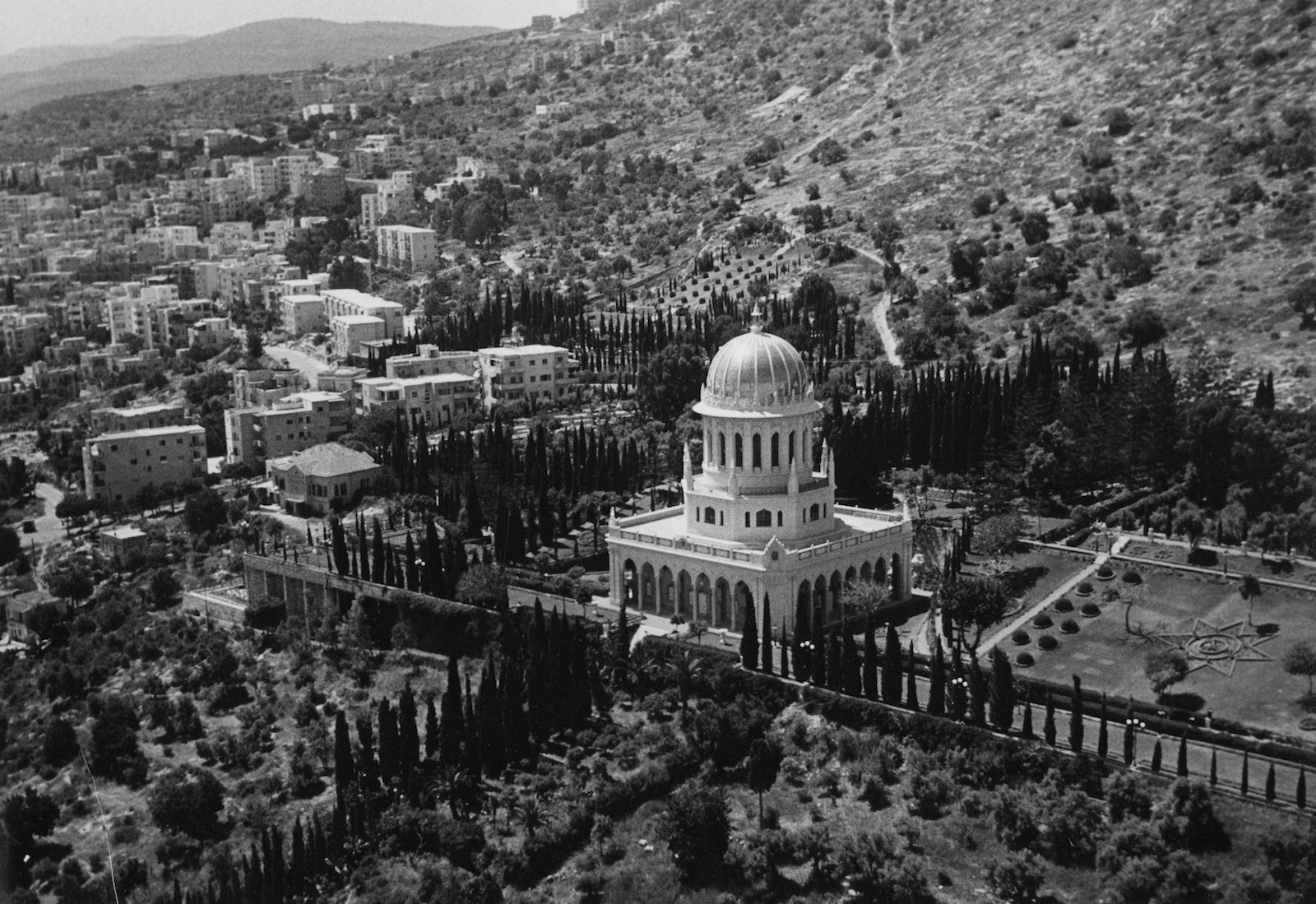
A stunning aerial photograph of the superstructure of the Shrine of the Báb shortly after its completion showing all the architectural details: the rectangular foundation of the colonnade and parapet upon which sits the octagon and its balustrade and pinnacles, and above which soar the drum with its 18 lancet stained glass windows, and the dome covered in golden tiles. © United States National Bahá'í Archives, used with permission.
In the same letter, the Guardian describes the Shrine of the Báb in its relationship to all things sacred: not only past religions Dispensations, but also the Holy Land, Mount Carmel—the vineyard of the Lord and God’s Mountain—the Cave of Elijah, the Hills of Galilee, Bahjí, 'Akká, Jerusalem, Jesus Christ, the El-Aqsá Mosque, and to the three central figures, Bahá'u'lláh, the Báb, and 'Abdu'l-Bahá:
To participate in the erection of the superstructure of an edifice at once so precious, so holy; consecrated to the memory of so heroic a Soul; whose site no one less than the Founder of our Faith has selected; whose inner chambers were erected by the Center of His Covenant with such infinite care and anguish; embosomed in so sacred a mountain, on the soil of so holy a land; occupying such a unique position; facing on the one hand the silver-white city of ‘Akká, the Qiblih of the Bahá’í world; flanked on its right by the hills of Galilee, the home of Jesus Christ, and on its left, by the Cave of Elijah; and backed by the plain of Sharon and, beyond it, Jerusalem and the Aqsá mosque, the third holiest shrine in Islám—to participate in the erection of such an edifice is a privilege offered to this generation at once unique and priceless, a privilege which only posterity will be able to correctly appraise.
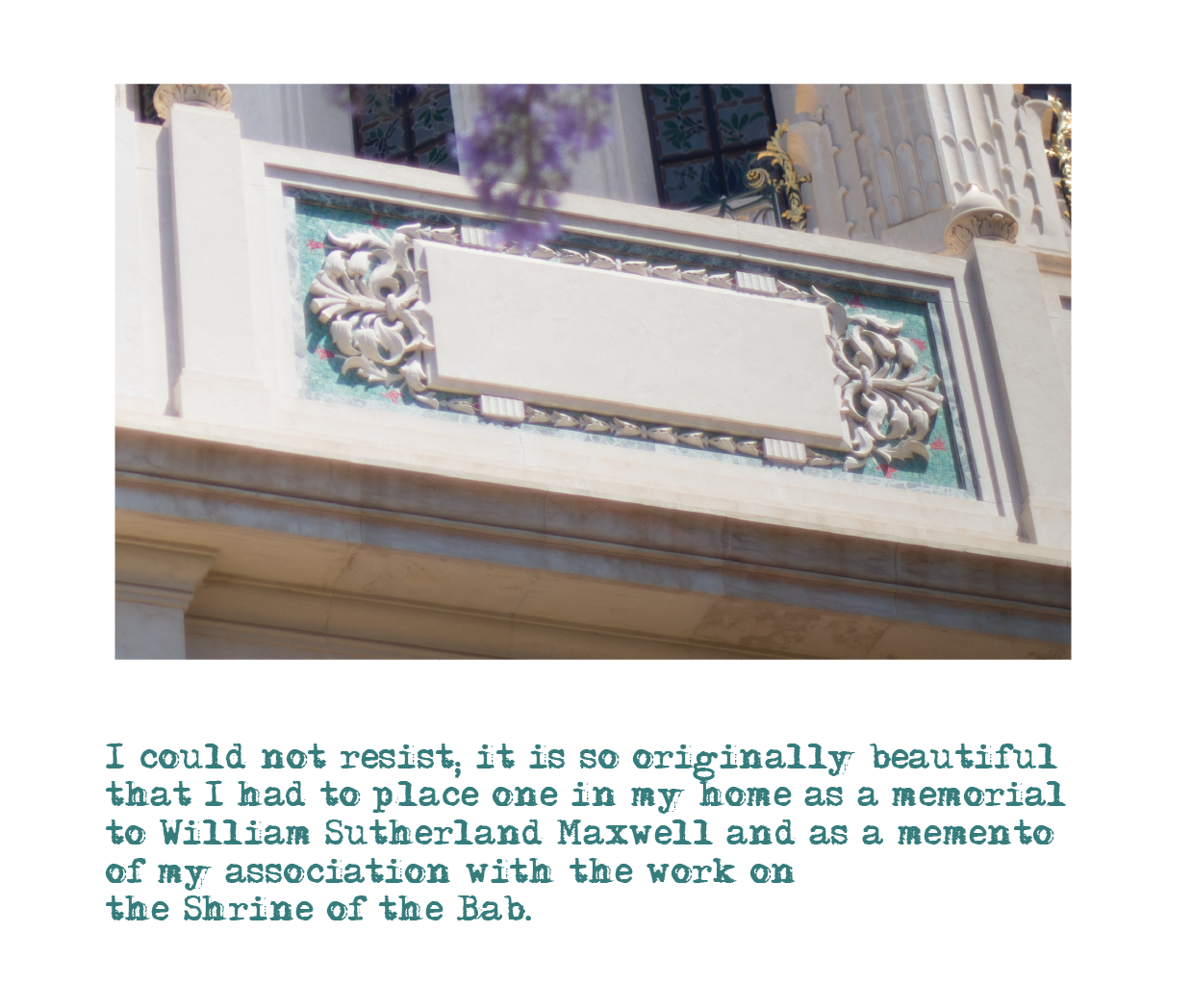
Marble panel detail from Bahá'í Media Bank, © Bahá'í International Community 2023.
Years later, shortly before Professor Rocca’s passing, Ugo Giachery paid his old friend and precious collaborator a visit in his home in Marina di Carrara. Upon entering Professor Rocca’s home, Ugo Giachery was shocked to see a white marble replica of one of William Sutherland Maxwell’s exquisite panels.
Before Ugo Giachery could say anything, Professor Rocca said:
I could not resist; it is so originally beautiful that I had to place one in my home as a memorial to William Sutherland Maxwell and as a memento of my association with the work on the Shrine of the Báb.
It is important to remember that there were so many people associated with the construction of the Shrine of the Báb who were not Bahá'ís, and this episode serves to show how much they were touched by not only the project, and their association with William Sutherland Maxwell Ugo Giachery and Leroy Ioas, but by the immense respect and love the Guardian earned in their hearts and souls.
Before we finish this momentous part of the chronology on the Shrine of the Báb, here are the names of the main collaborators to this magnificent enterprise who were not Bahá'ís, and who, with their hands, built this Shrine for the Guardian and for us. They are listed in the order in which they appeared in this part:
- Abu Khalil: the man with the golden touch, an Israeli stonemason
- Orlando A. Lazzareschi: partner in Guido M. Fabbricotti marble firm
- Colonel Alberto Bufalini: partner in Guido M. Fabbricotti marble firm
- Professor Andrea Rocca: Marble expert
- The unnamed curator of the Museum of Mineralogy at the Sapienza University of Rome
- Heinrich Neumann: the engineer of the project, professor at the Hebrew Technical College
- Klophatz: the gilder of the octagon’s balustrade
- Cristiano Jorger: the stained glass artist who created the 18 lancet windows
- Junker Robert de Brauw: owner of the factory that produced the golden tiles for the dome of the Shrine of the Báb
- Every single stonemason, sculptor, artisan, carpenter, stained glass artist, blacksmith in Israel, Italy or the Netherlands, who fabricated, finished, polished, packed, shipped or even touched every component part of the superstructure of the Shrine of the Báb
- All of the ship’s captains who sailed the materials from Italy and the Netherlands to Haifa
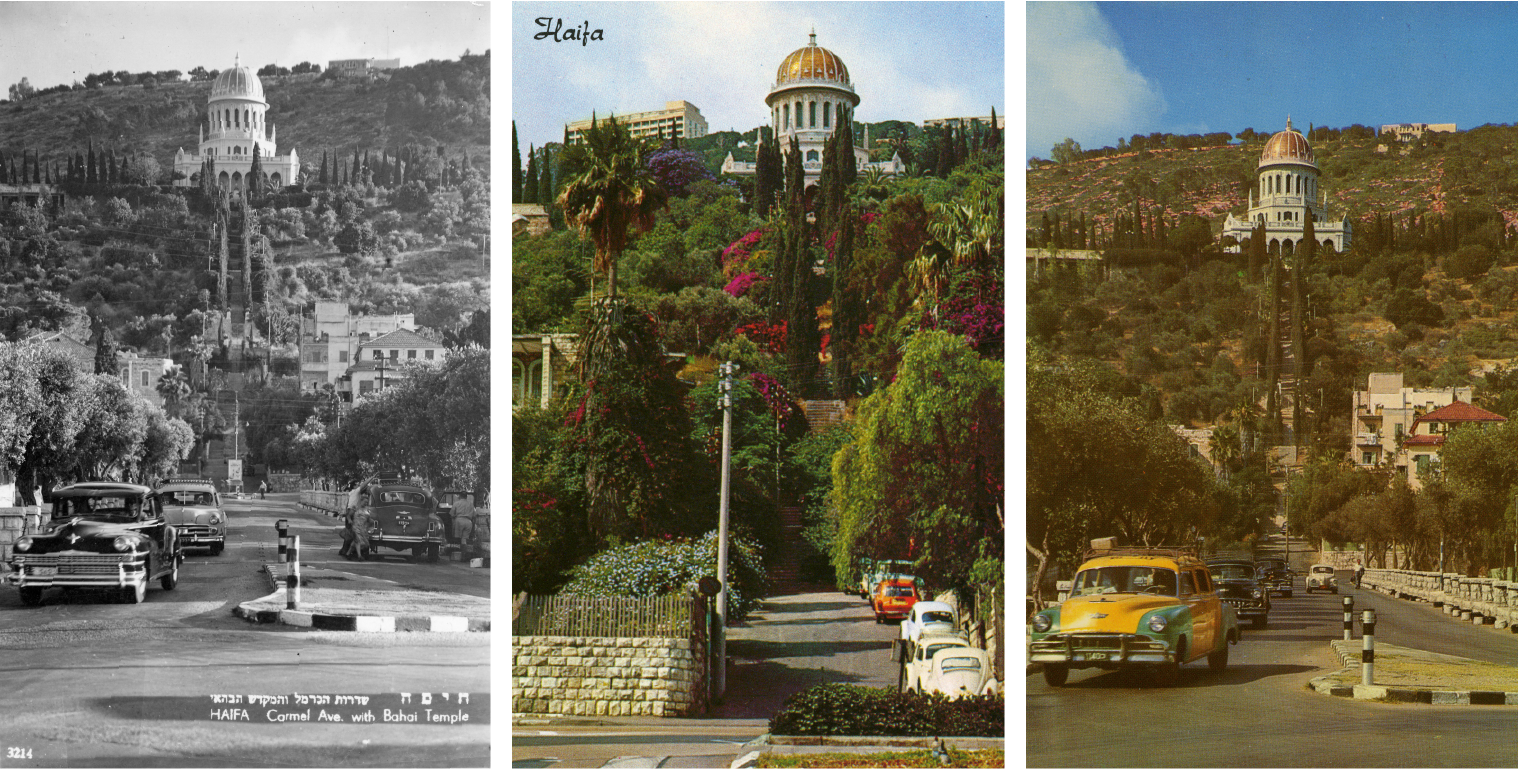
Once Shoghi Effendi had completed the superstructure of the Shrine of the Báb, the edifice was so visible, towering over the city of Haifa on a Mount Carmel that was at the time devoid of any other buildings, that it became a landmark for the city. These are four postcards, produced shortly after the superstructure of the Shrine of the Báb was complete that show the pride the people of Haifa had in the city’s crowning jewel. © United States National Bahá'í Archives, used with permission.

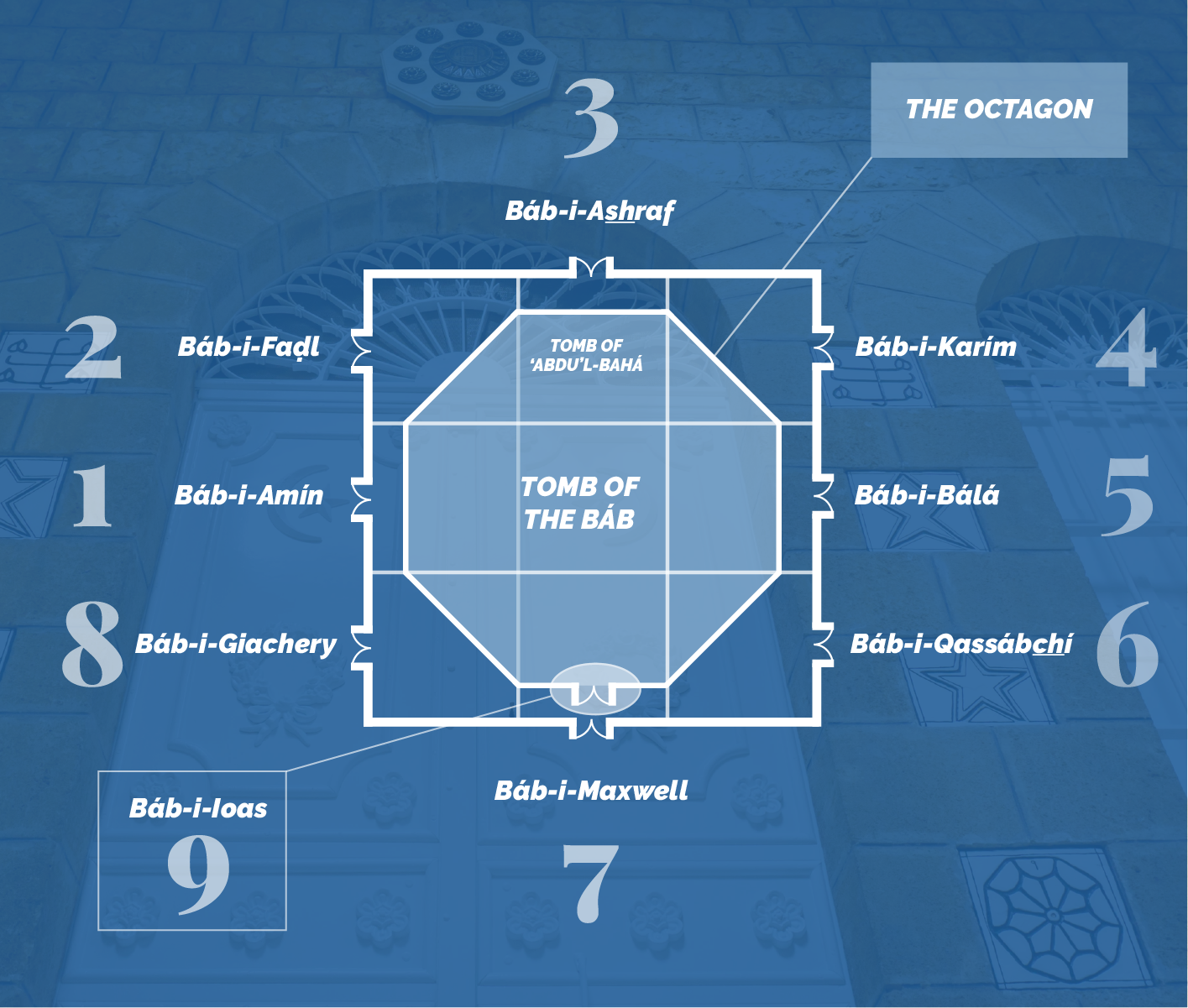
Before we close the chapter on the superstructure of the Shrine of the Báb, it is crucial to understand how and why the nine doors of the Shrine were named by 'Abdu'l-Bahá and Shoghi Effendi. Who were the individuals selected for this immortal honor? This short section is an attempt to shed some light on this most touching, most remarkable, sweetest side of the Shrine of the Báb.
In order to try and make this section perfectly clear, a graphic accompanies it with the doors numbered in the order that they were named, starting with the door leading into the Shrine of the Báb.
There are 8 doors, 6 on the original edifice constructed by 'Abdu'l-Bahá, and one in the superstructure of the Shrine of the Báb built by Shoghi Effendi leading inside the octagon.
On the original Shrine of the Báb, there is one door on the northern side of the Shrine (facing the city of Haifa and the Mediterranean Sea) and there is one door on the southern side of the Shrine (facing directly into Mount Carmel). These will be called the northern door and the southern door of the Shrine.
Because the Báb-i-Maxwell and the Báb-i-Ioas are both southern-facing and are superimposed on each other, they will be respectively referred to as lower southern door and upper southern door.
There are three doors on both the eastern side and the western side of the Shrine—to your left and to your right if you are facing the lower terraces and the sea. In order to be very clear as to which of the three doors is named, these will be respectively called the back—closest to the mountain—middle, and front—facing the sea—doors. For the eastern side of the Shrine, the back eastern door is called Báb-i- Ashraf, the middle eastern door is called Báb-i- Faḍl, and the front eastern door is called Báb-i-Amín.
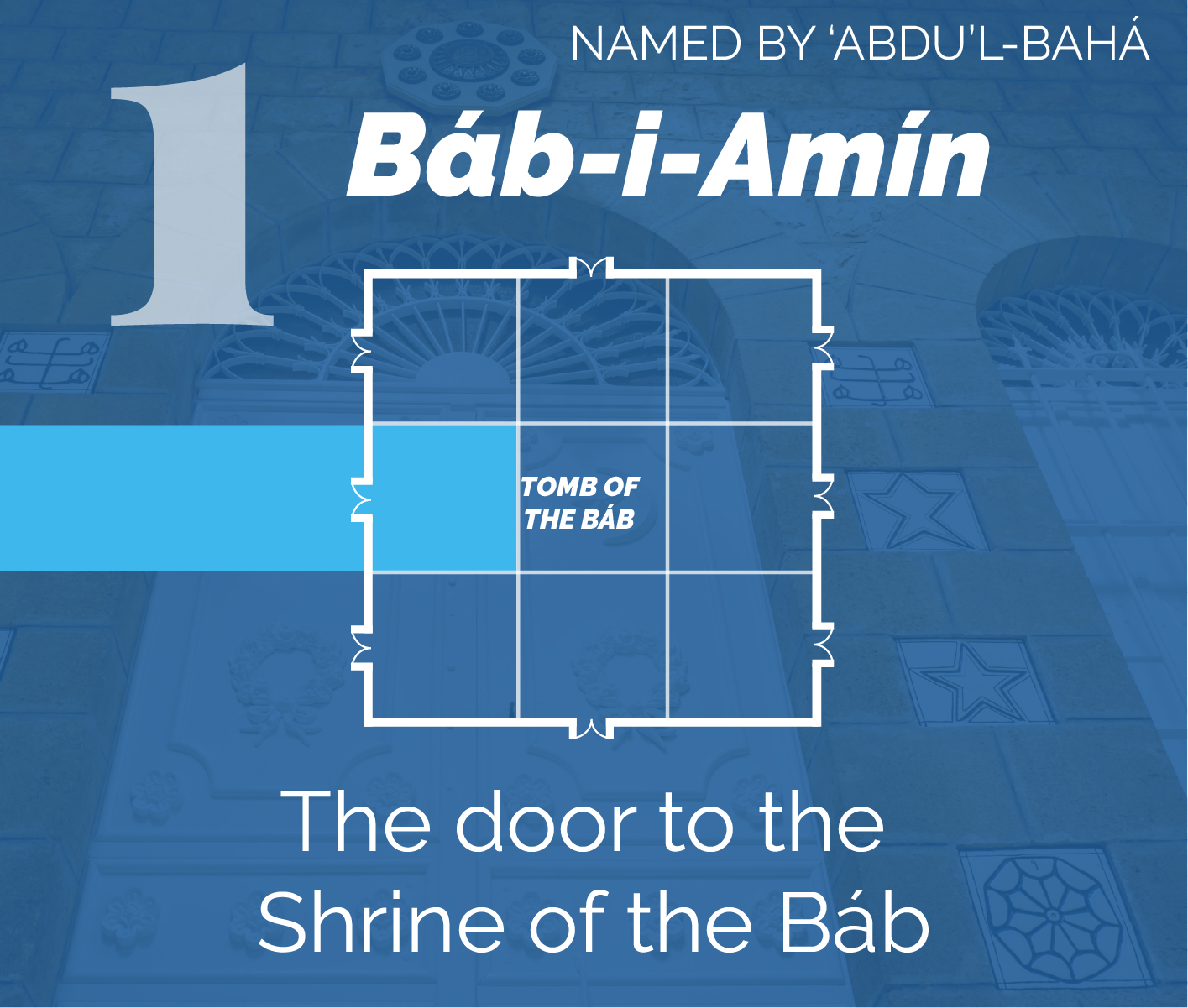
'Abdu'l-Bahá named the middle eastern door—the one leading directly to the antechamber of the inner Shrine of the Báb—after Ḥájí Amín, Hand of the Cause, Apostle of Bahá'u'lláh, and the second Trustee of the Ḥuqúqu’lláh.
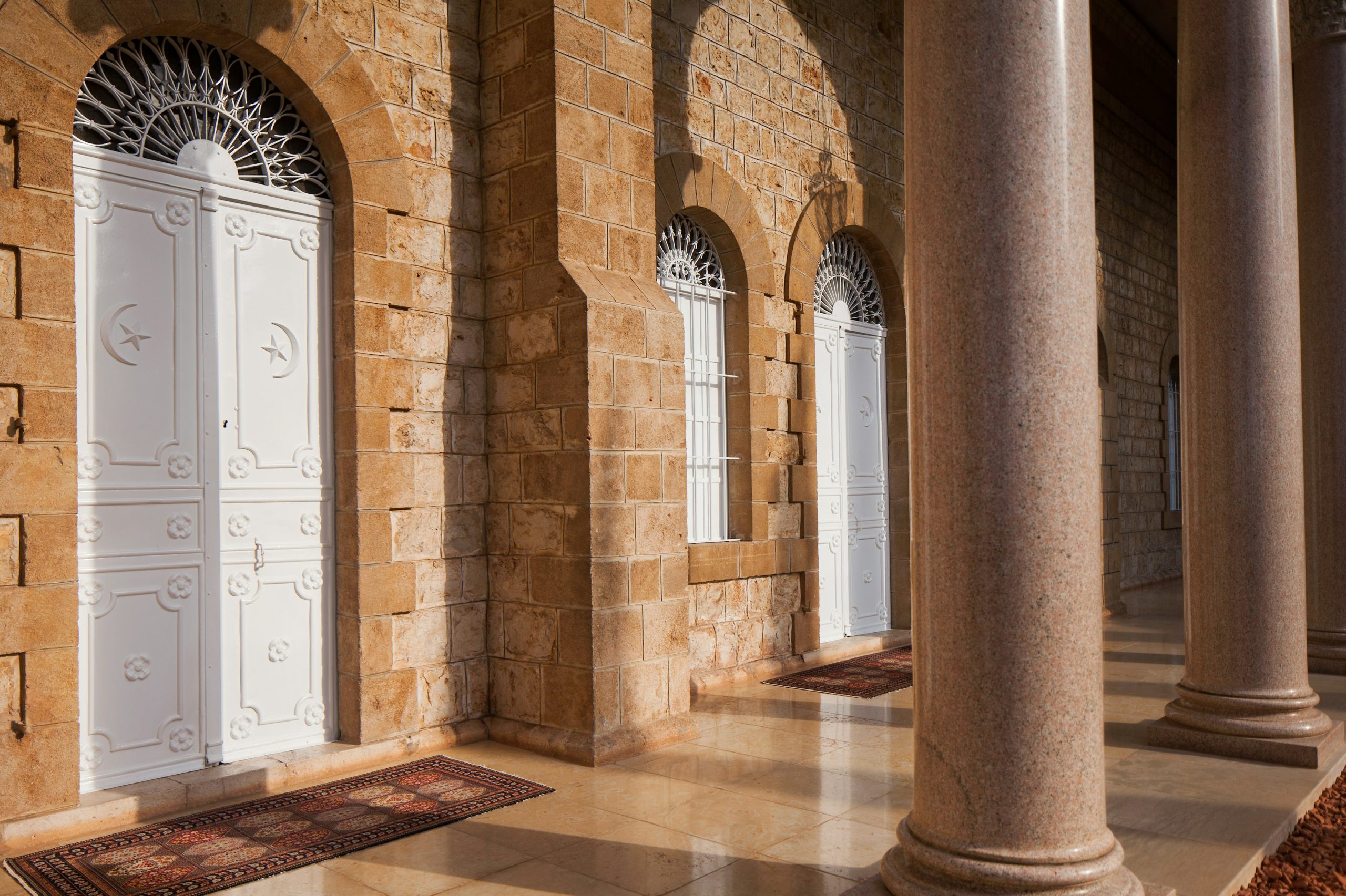
Báb-i-Amín door, named by 'Abdu'l-Bahá afater Hand of the Cause and Apostle of Bahá'u'lláh Ḥájí Amín, leading to the Shrine of the Báb. Source: Bahá'í Media Bank, © Bahá'í International Community 2023.

'Abdu'l-Bahá named the front eastern door—leading directly to the antechamber of what would, after His Ascension, become His inner Shrine—after Mírzá 'Abu'l-Faḍl, the most erudite teacher and the most ardent defender of the Faith in his time.

'Abdu'l-Bahá named the northern door after Ustád Áqá ‘Alí-Ashraf, who was the brother of Ustád Áqá Bálá and their father was Mullá Abú-Ṭálib. They were master-masons who came on pilgrimage from Baku, Azerbaijan, and stayed for some time in the Holy Land, devoting their service to helping 'Abdu'l-Bahá build the Shrine.
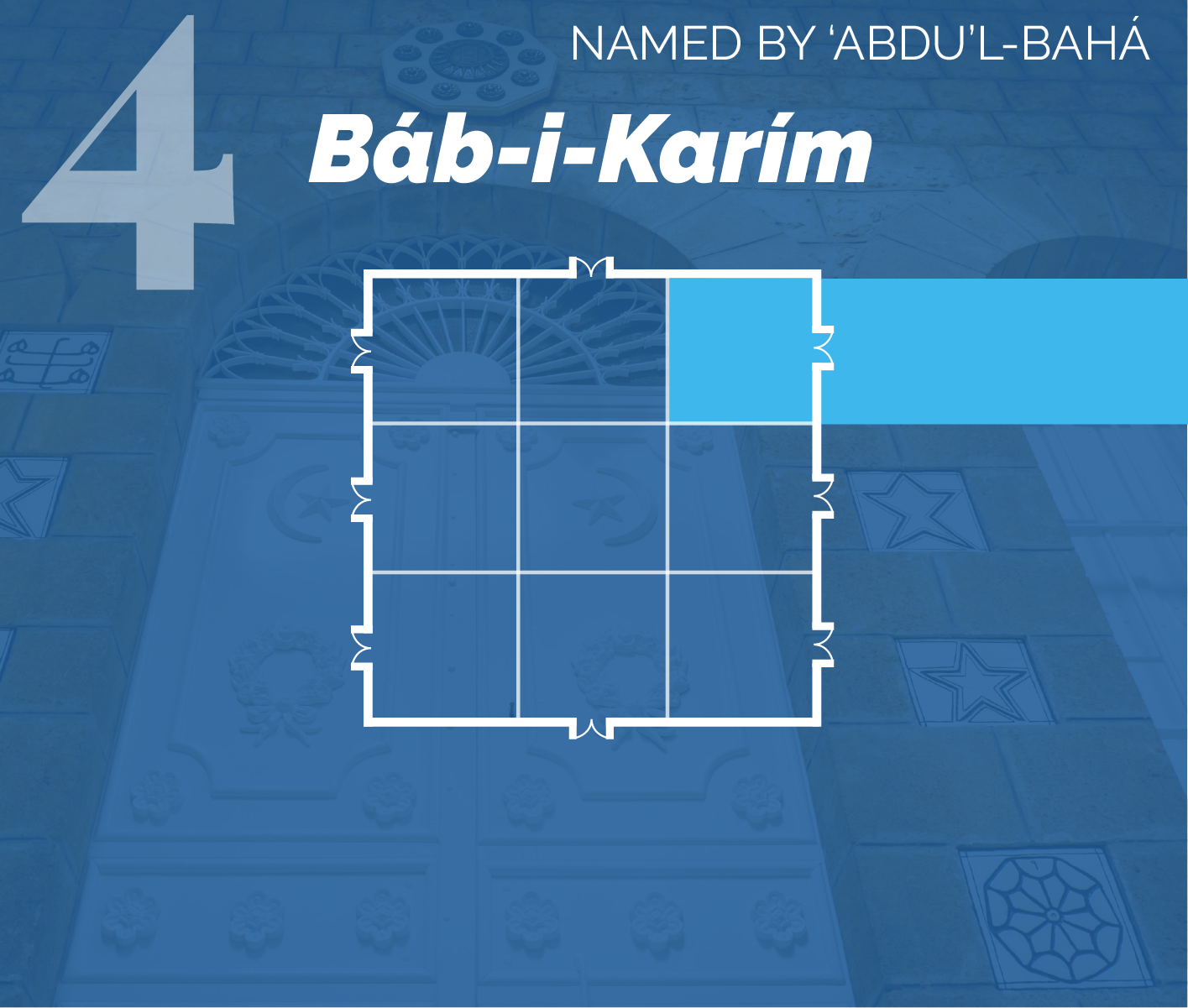
'Abdu'l-Bahá named the middle western door after Ustád 'Abdu'l-Karím, a stonemason who helped with the construction of the Shrine.
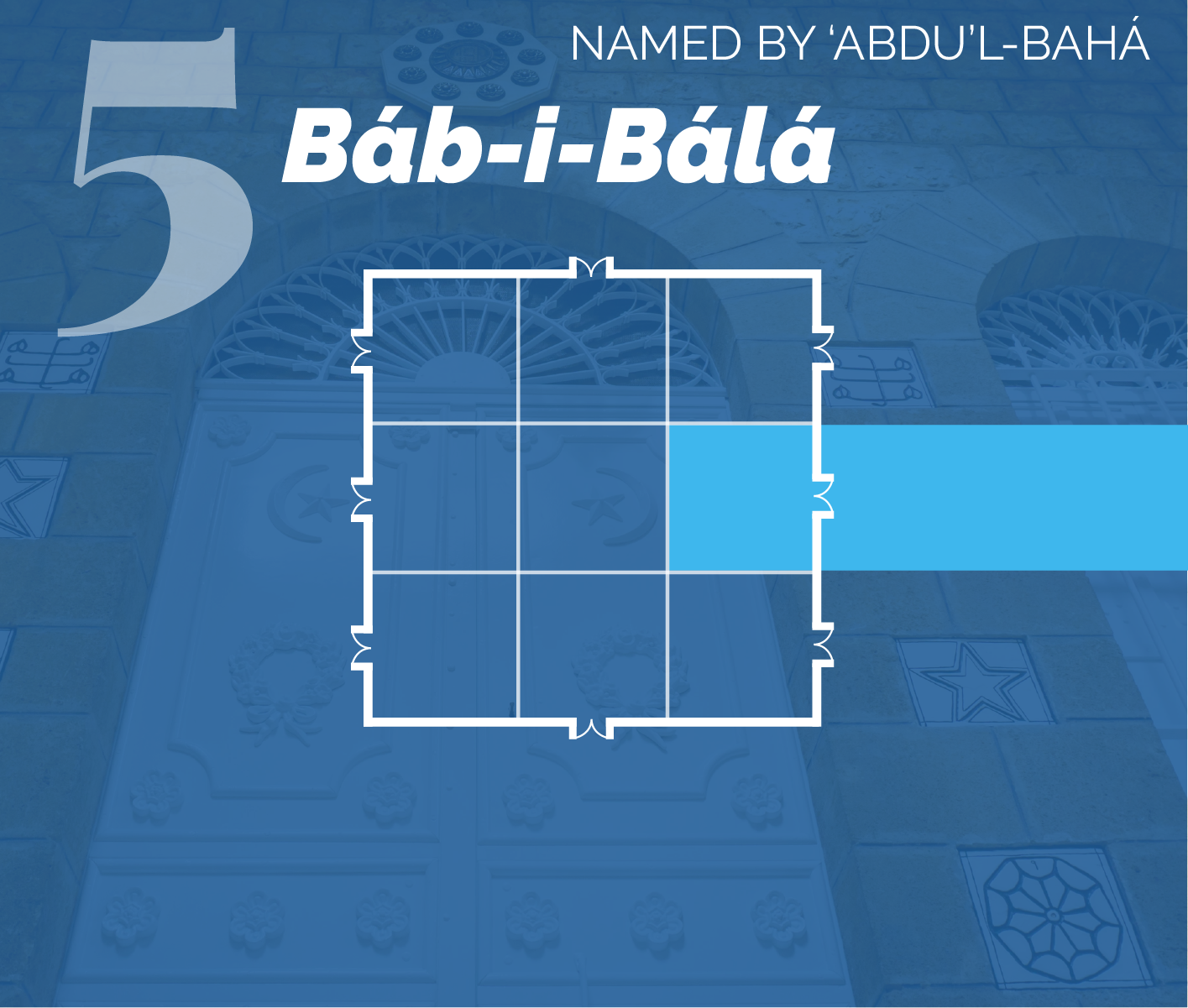
'Abdu'l-Bahá named the front western door after Ustád Áqá Bálá, the brother of Ustád Áqá ‘Alí-Ashraf’s and son of Mullá Abú-Ṭálib, and originally from Baku. Along with helping 'Abdu'l-Bahá build the Shrine, they also contributed money to the sacred enterprise.
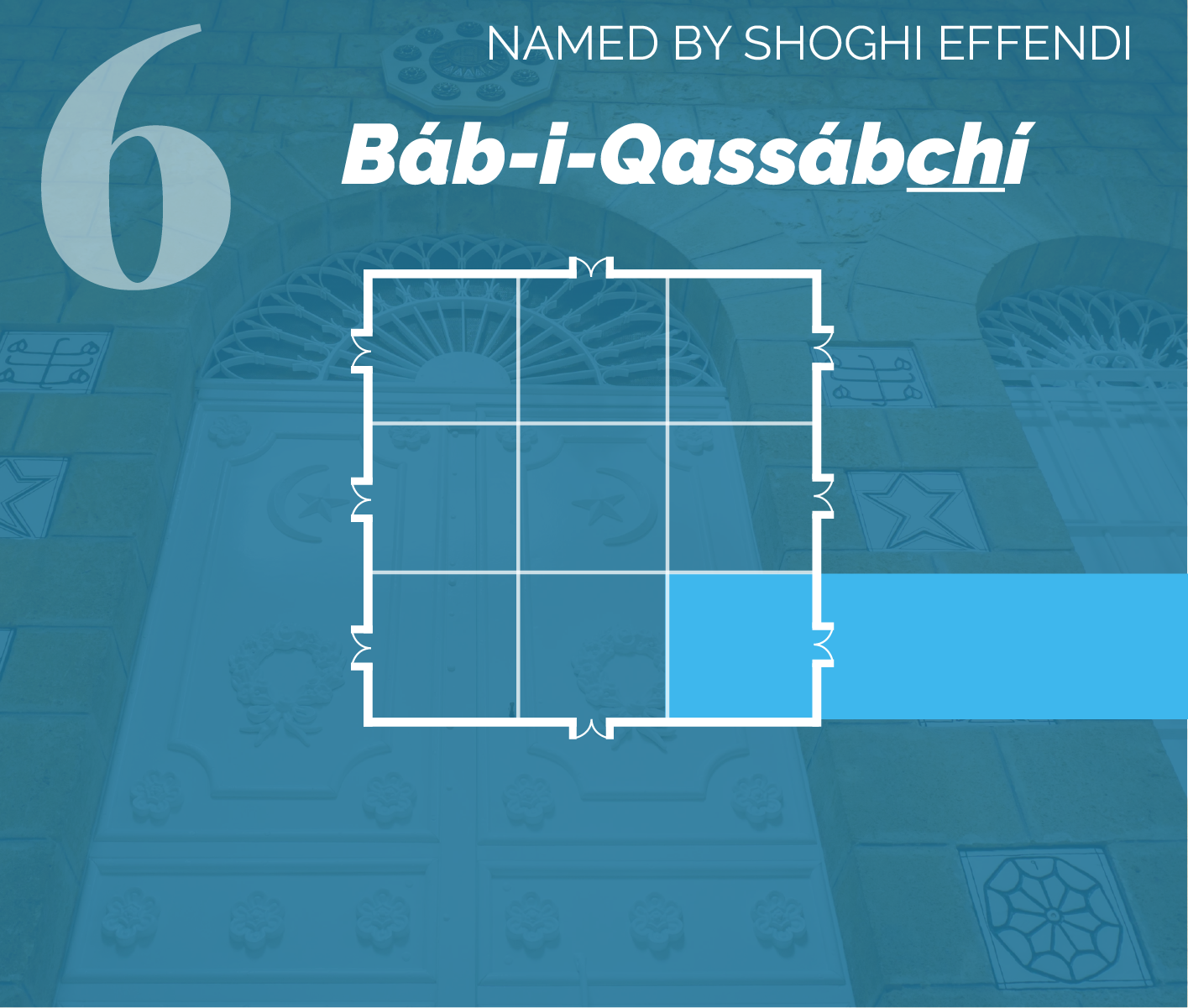
Shoghi Effendi named the back western door after an Iraqi Bahá'í, Ḥájí Maḥmúd Qassábchí, who donated the money that allowed Shoghi Effendi to build the three additional rooms to the Shrine of the Báb, completing 'Abdu'l-Bahá’s originally-intended nine-room square edifice.
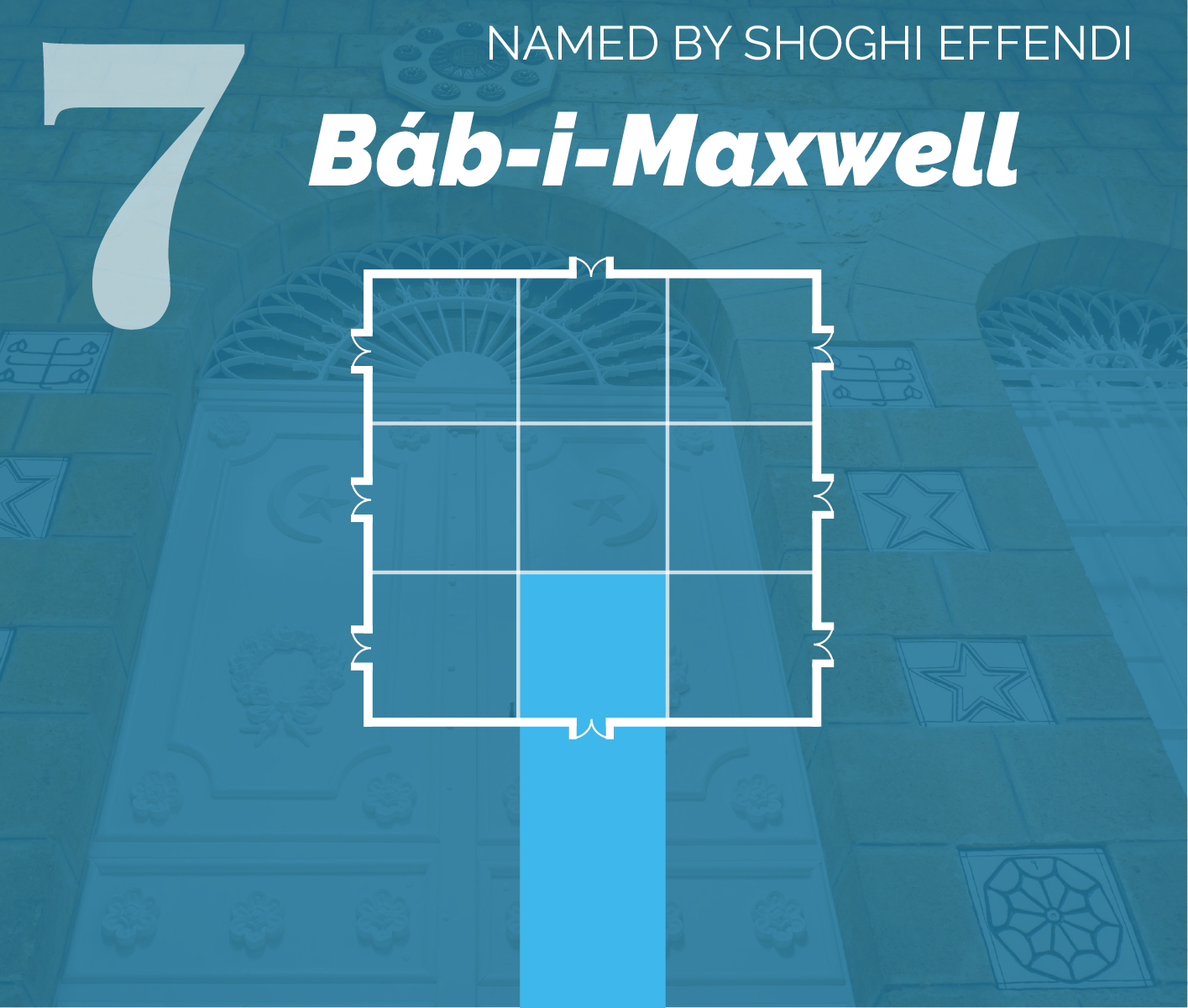
Shoghi Effendi named the lower southern door after Hand of the Cause William Sutherland Maxwell of Montreal, Canada, architect of the superstructure of the Shrine.
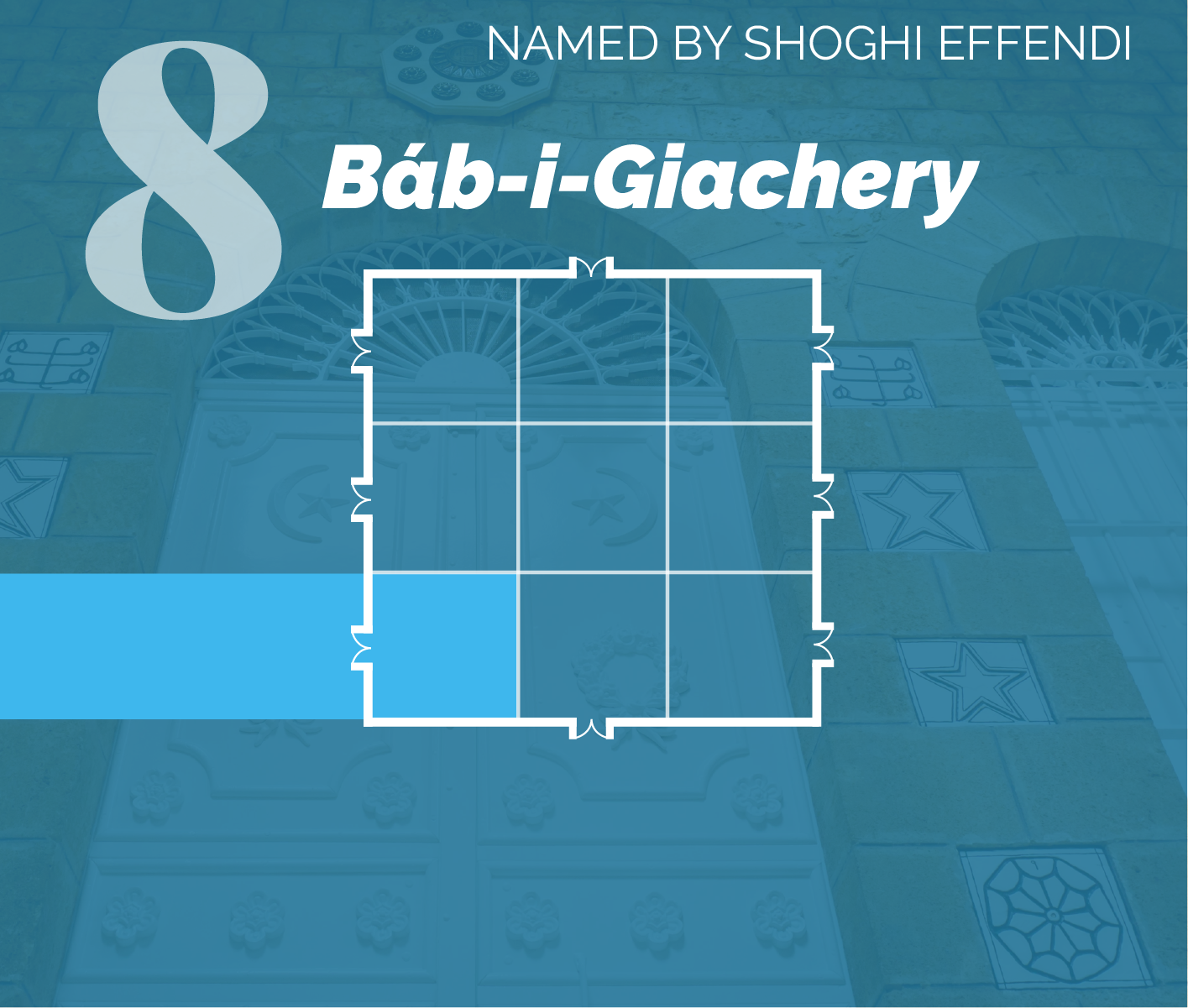
Shoghi Effendi named the back western door after Hand of the Cause Ugo Giachery, appointed by the Guardian as his representative in Italy to supervise the purchase, cutting, carving and shipment of all the marble needed to erect the superstructure of the Shrine.
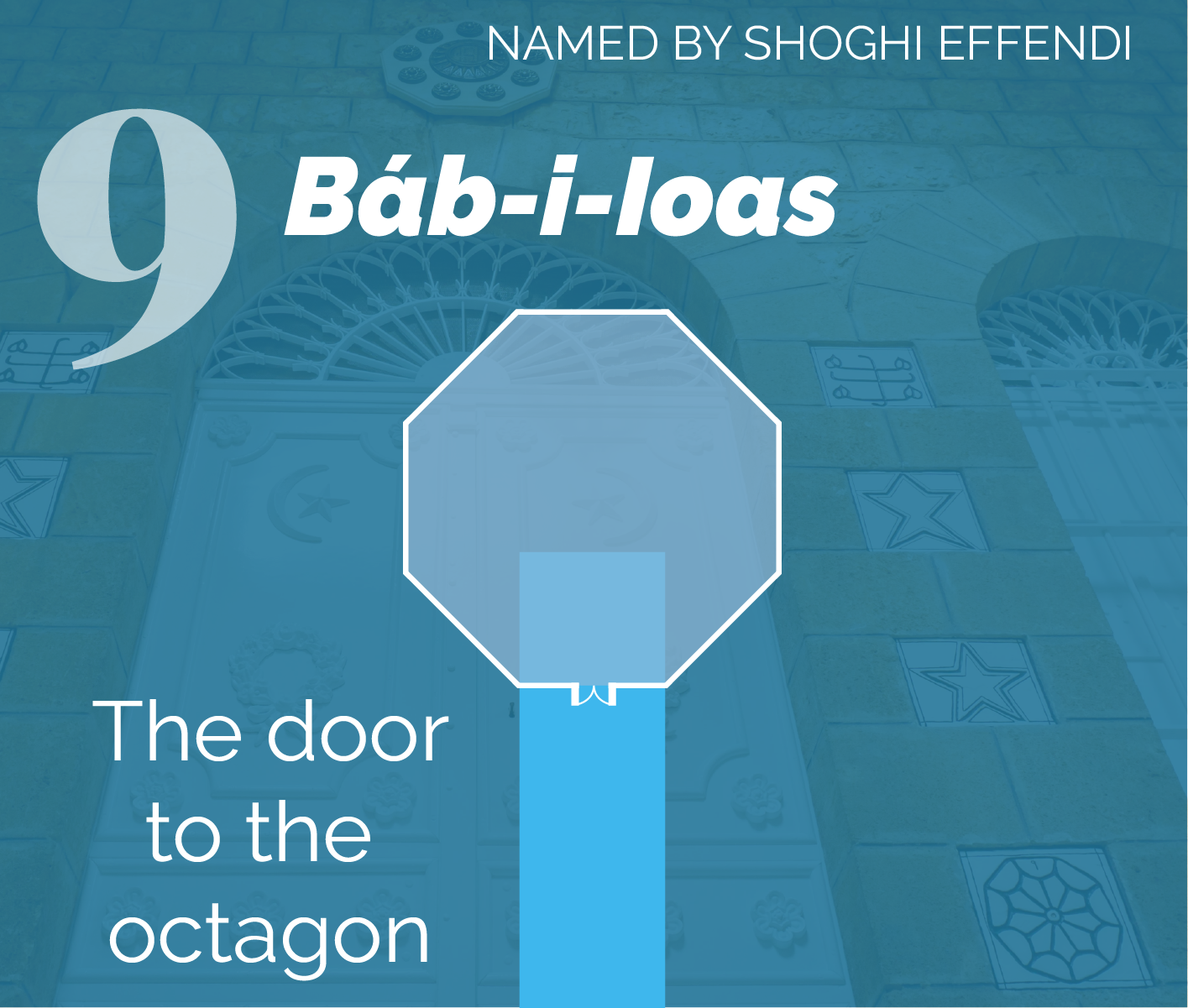
Shoghi Effendi named the upper southern door of the Shrine—opening directly into the octagon and facing Mount Carmel—after Leroy Ioas, Hand of the Cause and Secretary-General of the International Bahá'í Council, who supervised the construction and completion of the Shrine. The Báb-Ioas is located directly above the Báb-i-Maxwell.
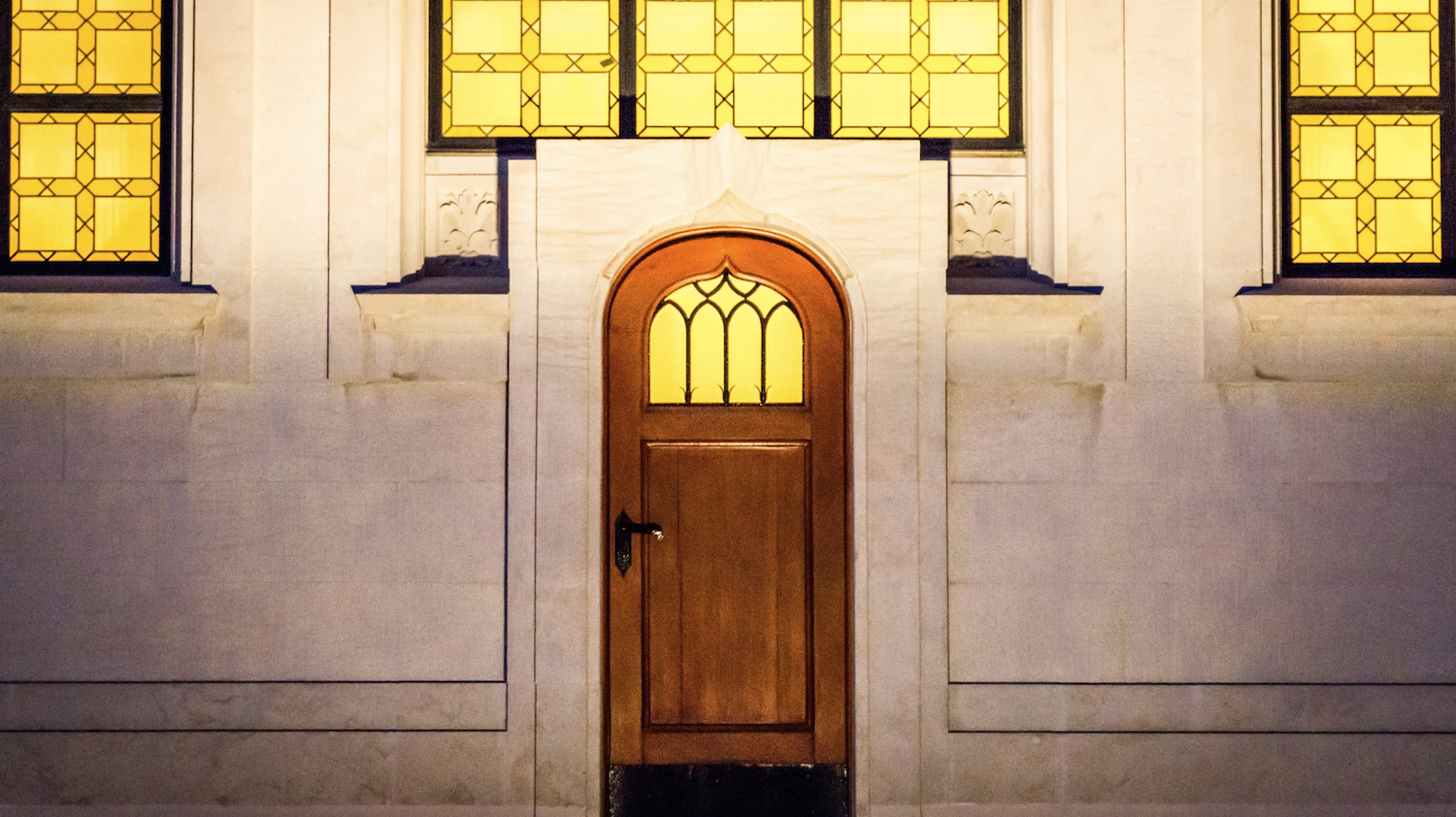
Báb-i-Ioas: The door on the upper level of the Shrine of the Báb leading inside the octagon and named after Hand of the Cause Leroy Ioas. Source: Uplifting Words.
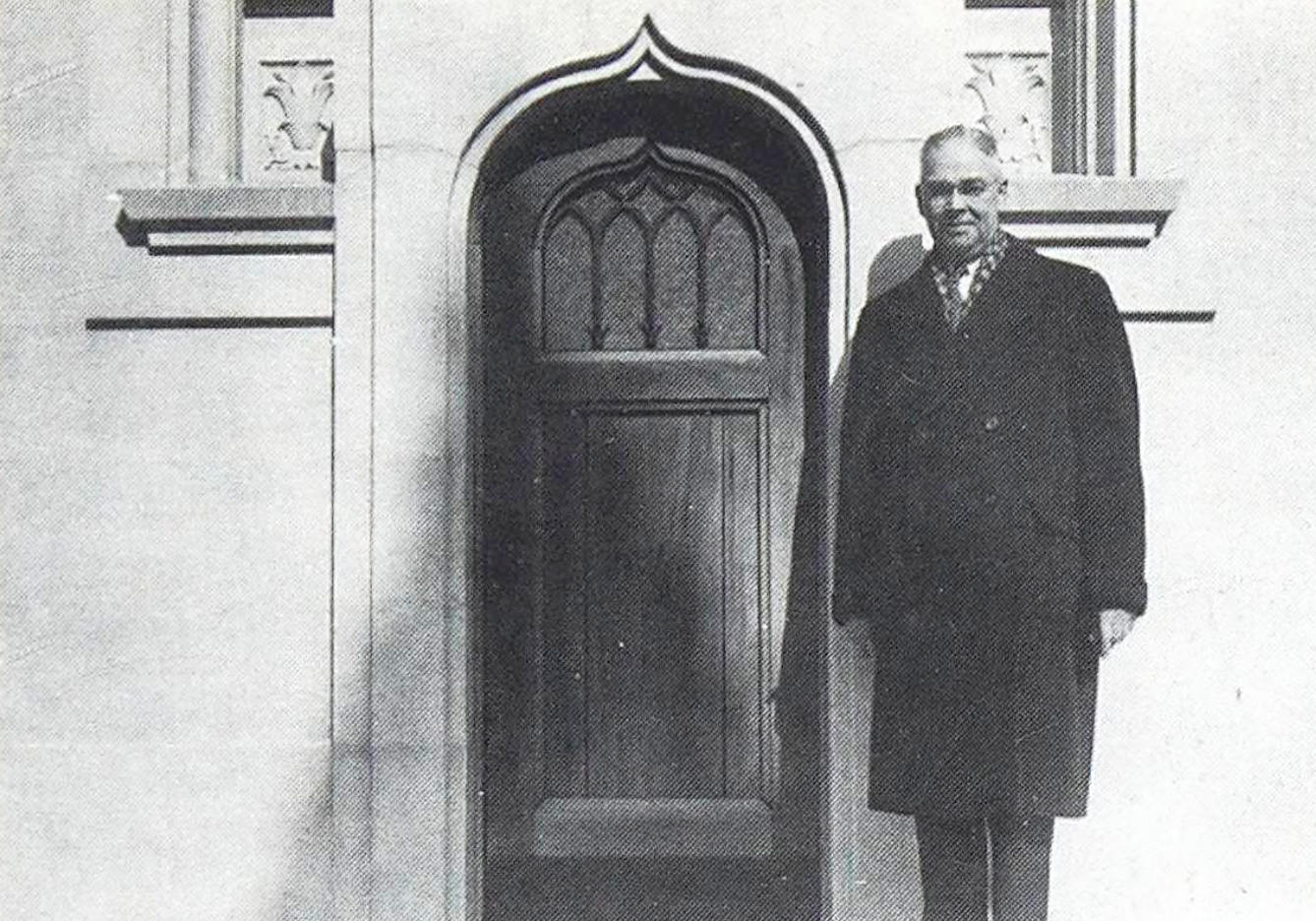
Hand of the Cause Leroy Ioas standing next to the door of the octagon, which Shoghi Effendi named after him. Source: Leroy Ioas: Hand of the Cause of God by Anita Ioas Chapman, between pages 274 and 275.
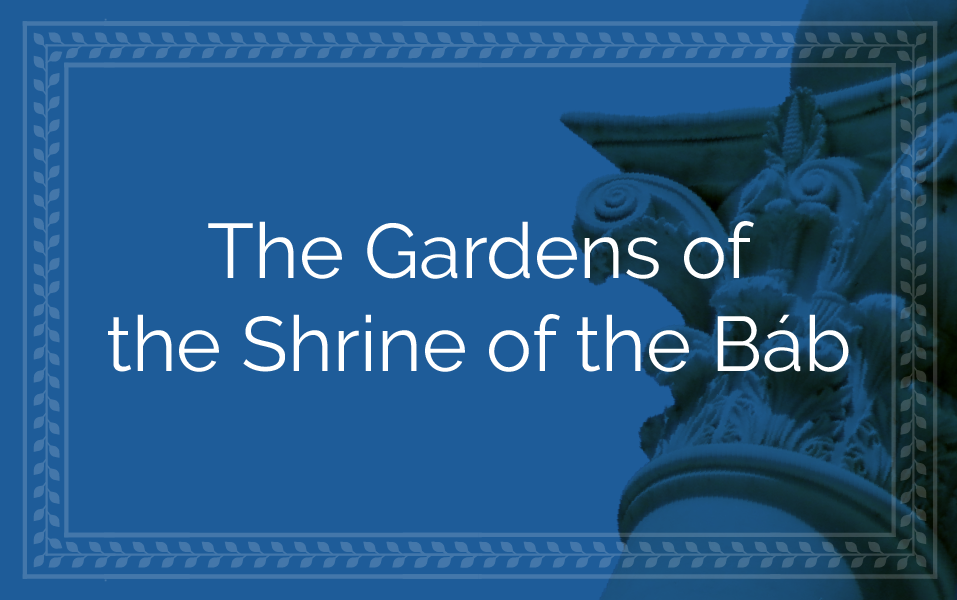
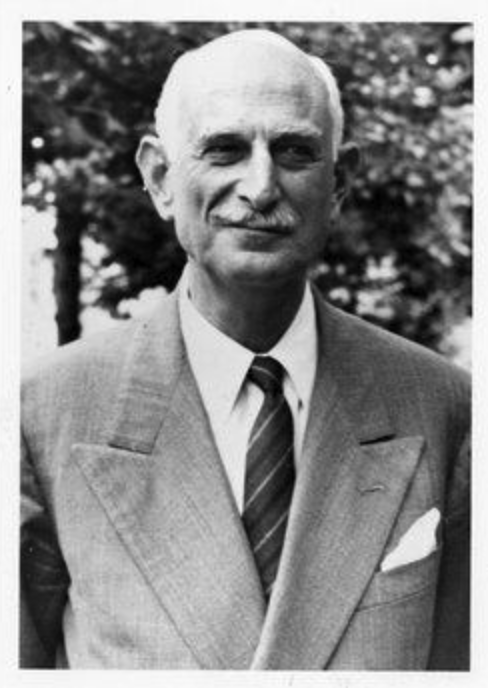
Ugo Giachery. Source: Alchetron.
During Ugo Giachery’s lengthy and very eventful pilgrimage between March and July 1952—covered in great detail in a previous part of this chronology—the Guardian apprised him of plans he had conceived for the embellishment of the lower end of the terraces leading to what is now Ben Gurion Avenue, the beautification of the grounds around Bahjí, and the construction of a magnificent superstructure for the Shrine of Bahá'u'lláh. At the time, Ugo Giachery was already very involved with the construction of the Shrine of the Báb, but the Guardian told him:
I have asked you to come here, to consult with you on these matters, and I shall want you to secure estimates of costs for such projects; do not think that your work will terminate with the completion of the Shrine of the Báb.
Ugo Giachery saw in Shoghi Effendi’s eyes that the Guardian wanted him to continue serving for a long time to come, and it was a moment of great happiness for him. He wanted nothing more than to lighten the Guardian’s burden and serve him in any capacity he saw fit.

Just like his Great-grandfather Bahá'u'lláh and Grandfather 'Abdu'l-Bahá before him, Shoghi Effendi had a tremendous love for natural beauty, and his love was expressed in his eagerness to landscape the grounds around the Shrine of the Báb, extending the gardens on Mount Carmel both above and below the Shrine of the Báb.
From the very outset of his ministry, the Guardian had displayed extraordinary originality, talent and refined taste in beautifying the grounds. He was a keen observer of nature and had a love of gardens since he was in his early 20s, traveling around England and never missing an opportunity to visit a famous garden.
Ugo Giachery was astonished with the Guardian’s encyclopedic nature of trees, bushes, plants, flowers and cacti, which, combined with his innate practical sense, and everything he had learned from the gardeners that worked the ground, made him, in Giachery’s opinion, the most outstanding landscaper in all of Israel.
Shoghi Effendi was delighted to discover that Ugo Giachery shared his enthusiasm for landscaping, as he had grown up on his family estate in Sicily, which had the same Mediterranean climate and flora as Haifa. Ugo Giachery was in complete admiration with what the Guardian had been able to accomplish until now, thanks to the versatility of his utterly original mind, unencumbered by the limitations of formal training.
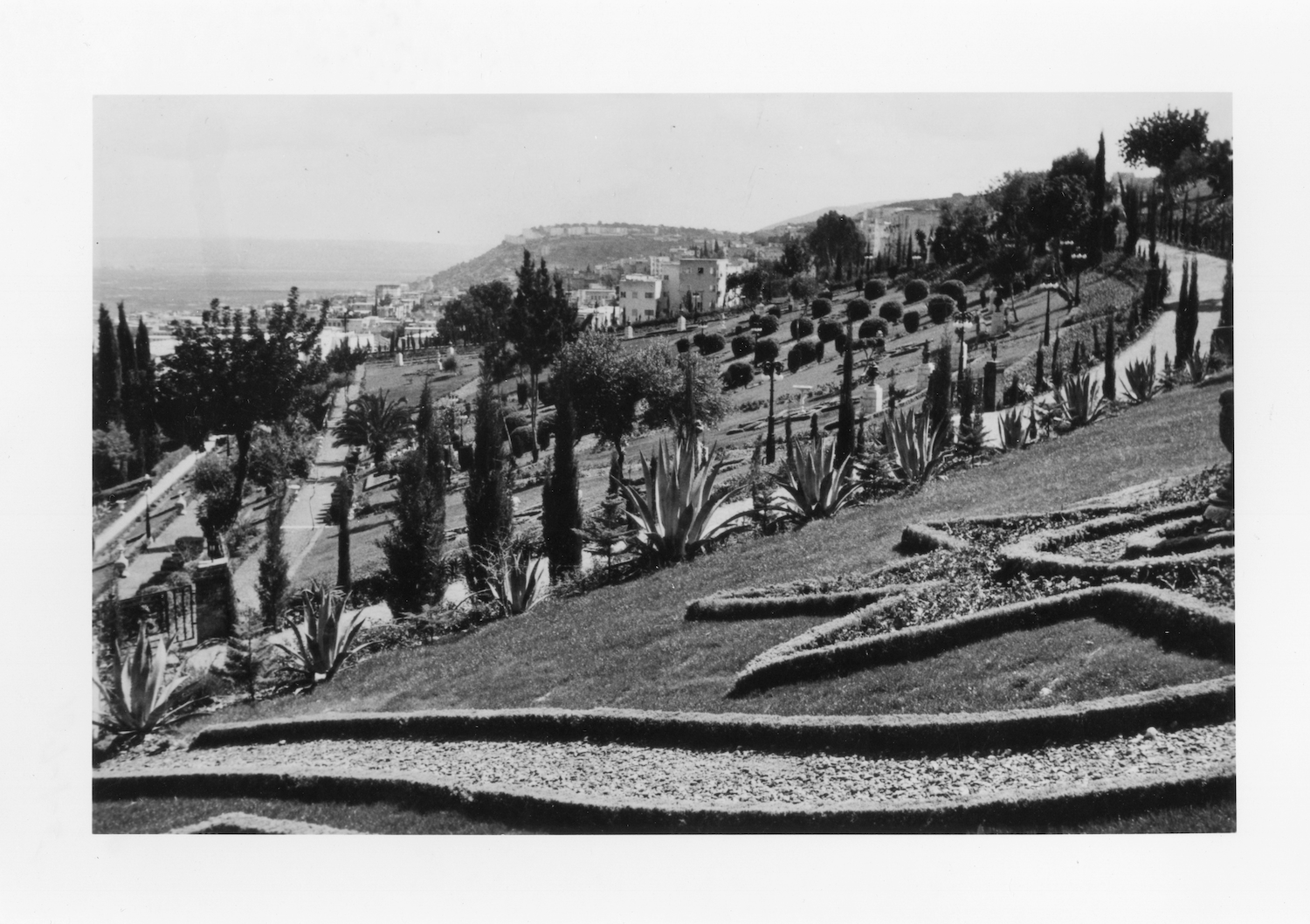
An exquisite garden designed by Shoghi Effendi on a slope of Mount Carmel near the Shrine of the Báb, with his beloved cacti lining the edges, and an eight-pointed star hedge design front and center. © United States National Bahá'í Archives, used with permission.
Immediately after he became the Guardian in early 1922, Shoghi Effendi devoted some of his precious time to laying out the general pattern of a garden which would surround the original Shrine erected by Abdu'l-Bahá. He was already embellishing the gardens on the terrace of the Shrine of the Báb.
The result of Shoghi Effendi’s early effort was completely original. His garden was liberated from the formality of English or Italian gardens, and he adapted his sublime taste to the nature of the environment—the canvas—he was working with: Mount Carmel and its Mediterranean climate and the trees, shrubs, plants and flowers that would survive. He adapted his style of garden to the landscape of the Holy Land, and in so doing, created an utterly new type of landscaping.
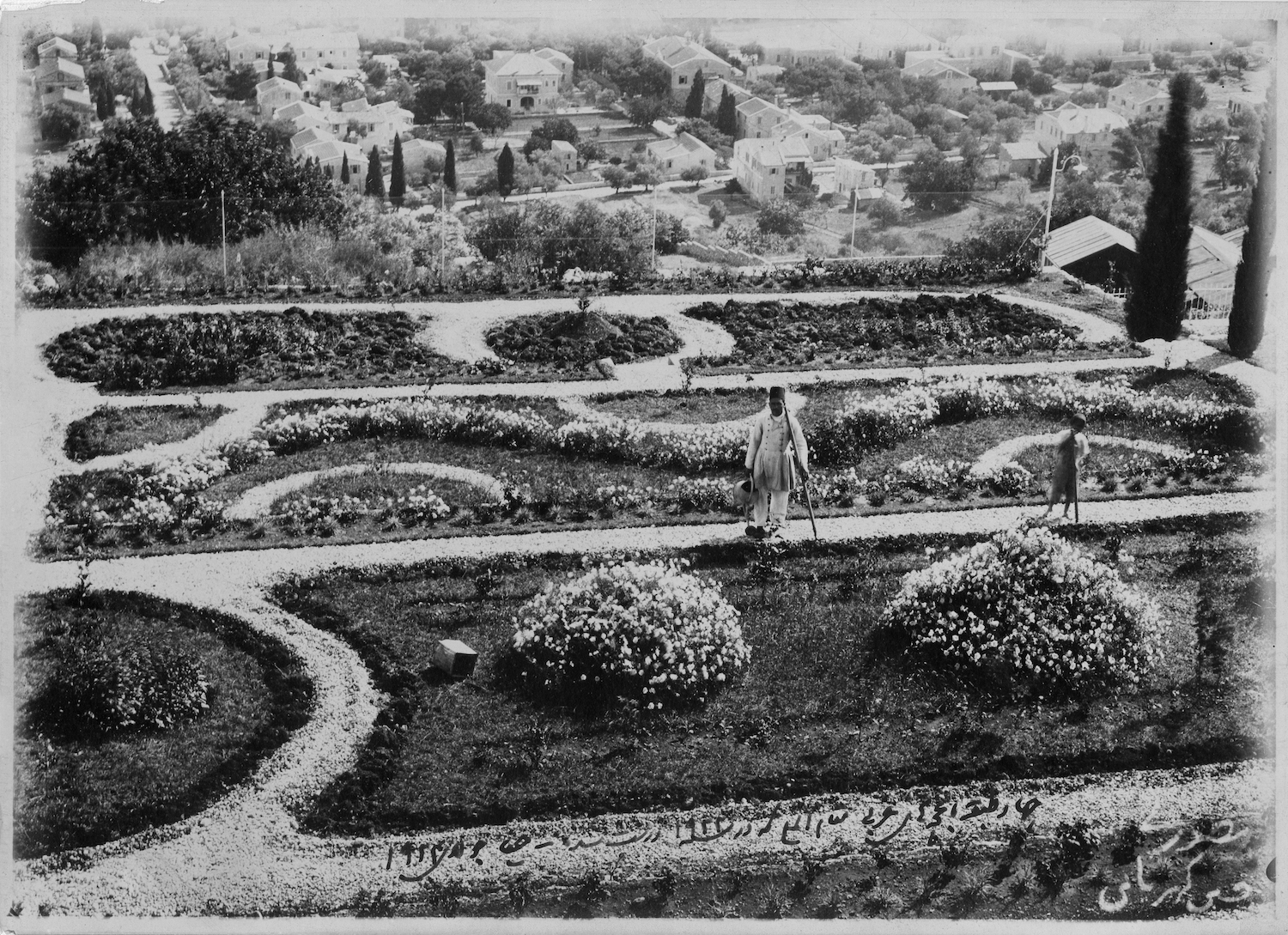
This photograph shows a very different type of garden to the previous illustration, showcasing Shoghi Effendi’s creativity in his peerless horticultural designs. A gardener can be seen with a watering can in the center of the image. © United States National Bahá'í Archives, used with permission.
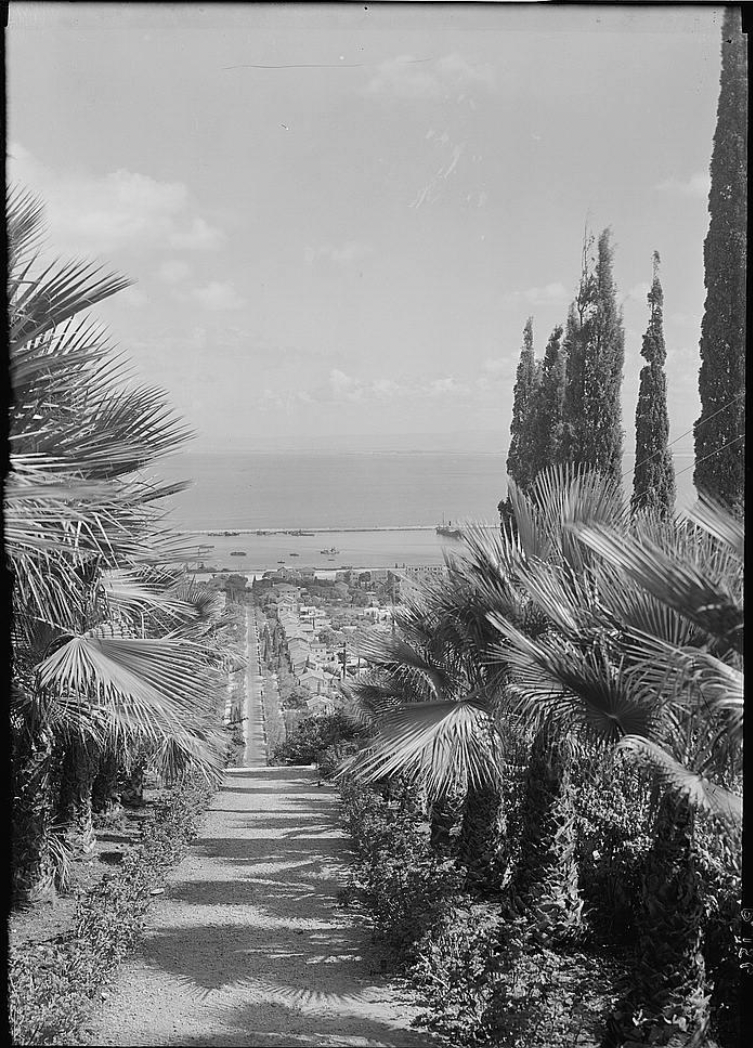
The Guardian turned a barren mountain into an oasis with an ingenious system for distributing and pumping water. Source of photograph: Wilmette Institute: The early years of the Guardianship.
In the time of 'Abdu'l-Bahá, Ugo Giachery recalled a photograph taken around 1907 that showed shrubs and flowers in front of the sea-facing north façade of the Shrine of the Báb. The gardens, at that time, extended just slightly to the east and west of the Shrine, protected by a simple iron fence about 1 meter high. There was a wood trellis at one end with climbing vines.
At the time, water was scarce, other than rainwater collected and stored in a cistern, which 'Abdu'l-Bahá had built before even starting work on the construction of the Shrine of the Báb, probably in the late 1890s. Shoghi Effendi spoke to Ugo Giachery about the significance of 'Abdu'l-Bahá’s cistern. Scarcity of water would be the story of the gardens on Mount Carmel.
The Guardian’s creativity and drive made it possible to draw more water to the barren mountain, which, in turn, would make his dreams of lush gardens around the Shrine of the Báb come true. 18th century poet Lord Byron had it absolutely right when he said: “Men really know not what good water's worth.” But the Guardian did.
A systematic water delivery system did not arrive in Haifa until the State of Israel was created in 1948. Most people used a hybrid system of wells supplemented by rainfall-collecting cisterns, but the Guardian was much more ingenious.
When 'Abdu'l-Bahá had His final home built at 7 Haparsim in the first decade of the 20th century, a deep well was dug on the south side of the property that had an ample supply of water, and was at first drawn up by the traditional pulley, cord, and bucket system, then it was drawn with a pump powered by a windmill.
The Guardian overcame many challenges to devise a system of pipes of various diameters to cover the entire distance from the House of the Master in Haifa to the Shrine of the Báb on Mount Carmel, and it was his ingeniousness that provided the irrigation that made the gardens around the Shrine of the Báb possible.
There were two problems now with the well at the Master’s house: the first was the distance, and the second was the water pressure. The old windmill-activated pump had to be replaced with an electric piston pump which was later replaced by an electric high-pressure rotative pump, which increased the supply of water brought up to the gardens. The Guardian was always modernizing and improving.
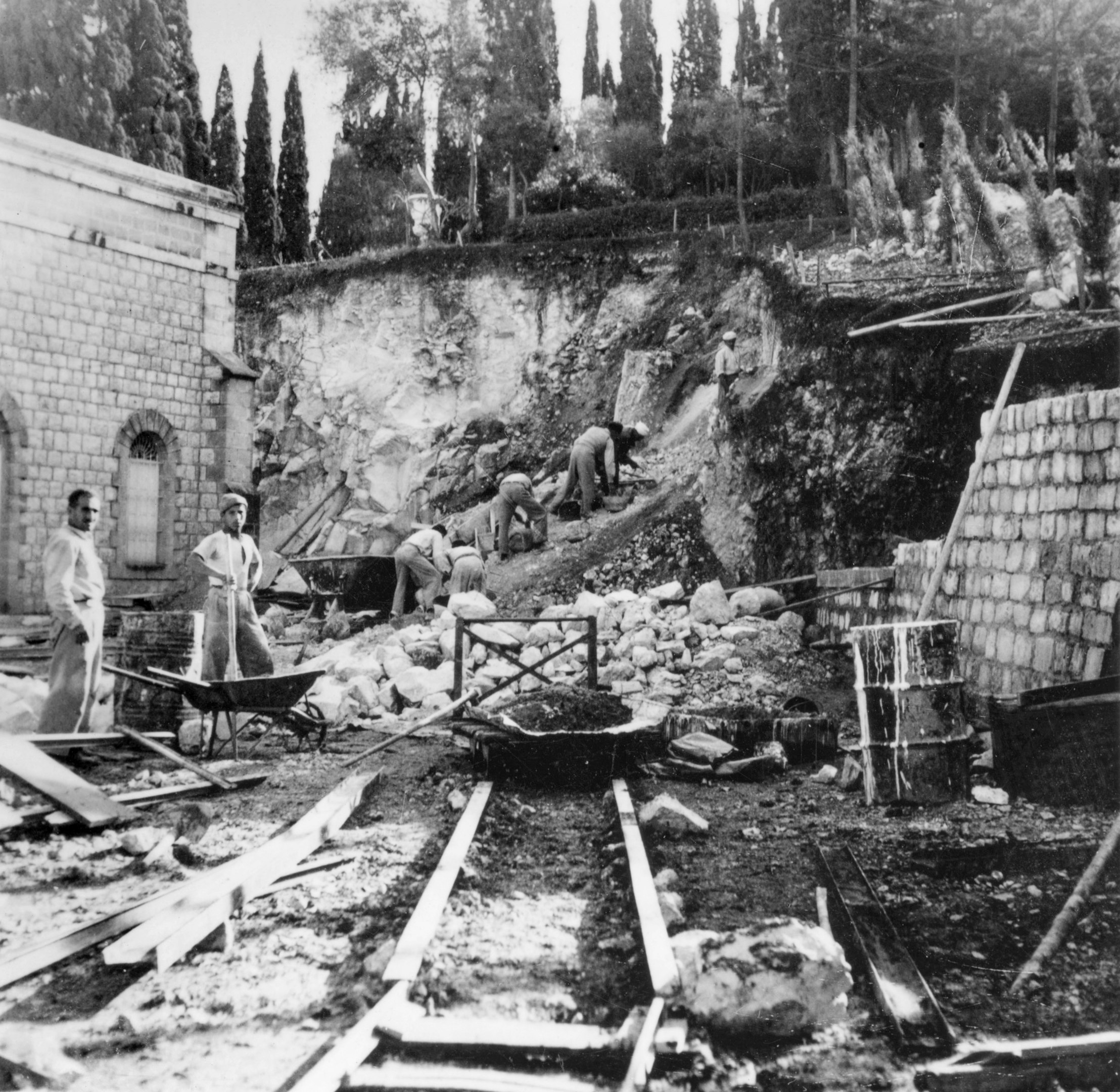
Workmen constructing the retaining wall behind the Shrine of the Báb, 1948. Source: Bahá'í Media Bank, © Bahá'í International Community 2023.
In the early 1920s, the Guardian leveled the ground in front of the Shrine of the Báb, lessening the steep slope of Mount Carmel at the back and on the sides of the Shrine, and allowing him to plant hedges and flowers, create paths and walkways, and install steps.
Mount Carmel was difficult material to work with. It was very rocky and very steep, the torrential rains in the spring and winter eroded the mountain every year, and threatened to wipe out any living thing other than well-rooted trees.
'Abdu'l-Bahá had already anticipated the answer: terraces.
Terraces were the ideal solution because they compensated for the steepness of the slope of Mount Carmel by provide basins to retain the soil and providing level ground on which to plant flowers and shrubs. The Guardian, as we have seen earlier in this chronology, worked for many years to bring 'Abdu'l-Bahá’s vision of nine terraces below the Shrine of the Báb to life.
The terrace in front of the Shrine of the Báb was considerably extended to the east during the spring of 1952. Unlike the retaining walls of terraces until then—which had been built with dry stone—the retaining wall of this terrace was supported by cut stone and steel-reinforced concrete. The terraces below it, leading up to street level and parallel to it were not all the same width, but some did extend just as far in both directions.

Rubble for construction work. Source: Alba.
Around spring 1952, when the pinnacles were being installed on the octagon of the superstructure of the Shrine of the Báb, the Municipality of Haifa was selling a large quantity of stones from old torn-down buildings, making room for new ones. Shoghi Effendi bought as much of the stones as he could, having it carted away with his truck.
The Guardian was extremely anxious to extend the garden at least a year before the superstructure was complete so that it would have time to grow and blossom, and would look like it had always been there when the structure was at last completed.
When the truck arrived onsite, the crew of workers unloaded the stones, truck after truck, load after load, and it seemed no matter how fast they unloaded, there were always more stones.
Unbeknownst to Ugo Giachery, Shoghi Effendi was following the whole process with his powerful binoculars from the roof of the Master’s house. One day, the crew was short a man, and Ugo Giachery rolled up his sleeves and unloaded the stones. That night, at dinner, Shoghi Effendi asked him what he had been doing that day, and Ugo Giachery said he had been at the terrace wall in the morning and at the Shrine in the afternoon. Shoghi Effendi looked at him intensely and said, with a tone of compassion:
I saw you this morning carrying stones; you must not do that; when you will see your Guardian carrying stones, then you shall be authorized to do the same.
Ugo Giachery felt how much Shoghi Effendi had appreciated his humble gesture of devotions, and he fought back tears. of devotion, in his memoirs, he concluded this story by saying:
This was Shoghi Effendi, the planner, the engineer, the essence of justice, the liberal and loving true brother!
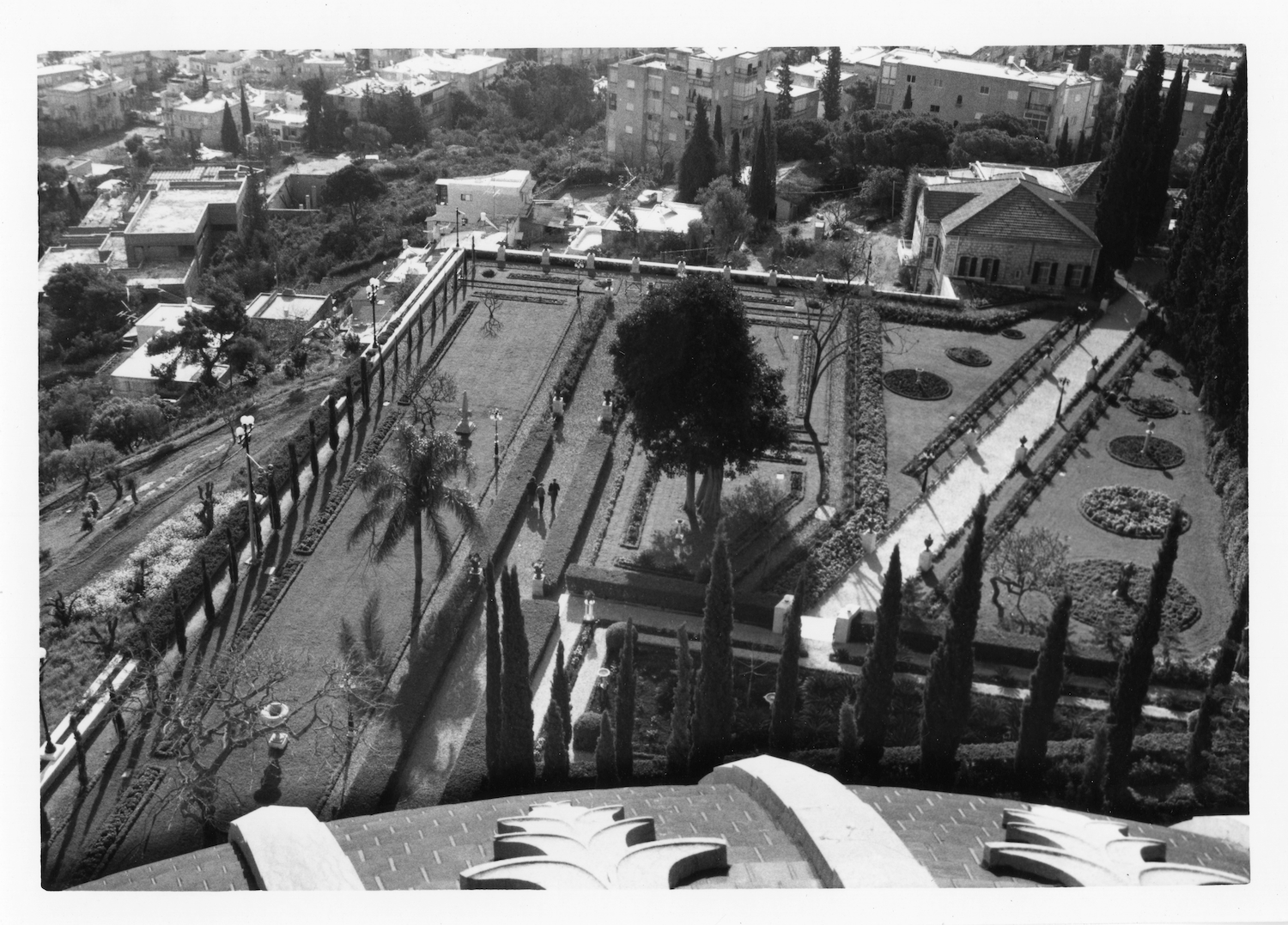
An aerial photograph taken from the top of the superstructure of the Shrine of the Báb of what appears to be a newly-planted garden around the edifice. © United States National Bahá'í Archives, used with permission.
By the time Shoghi Effendi had finished building a huge wall and filled a great pit in the ground with the stones he had purchased from the Municipality of Haifa, he began planting trees, hedges, flower and grass, and in two weeks flat, the carpet of tender green grass had spread from one end to the other of the terrace of the Shrine of the Báb, which offered the stunning panorama of the city of Haifa, the endless blue Mediterranean Sea, and the crescent-shaped bay of 'Akká.
The Guardian planted cypress trees along the terrace, ordered new wrought-iron lamp posts in Italy, and later installed iron fences, gates, urns, eagles, and peacocks perched on marble or stone bases.
The Guardian, at tremendous personal and financial cost, had purchased all the land between the terrace of the Shrine of the Báb and the foot of Mount Carmel, and slowly transformed it into luxuriant gardens, turning the entire area around the Shrine into an enchanted, lush, garden.
The nine terraces planned by 'Abdu'l-Bahá which stretched from what is now Ben Gurion Avenue to the Shrine of the Báb had been foremost in the Guardian’s priorities as he began his Guardianship, and these were the first plots of land he acquired as Guardian.
Shoghi Effendi, whose single-handed and overburdened efforts alone managed to make 'Abdu'l-Bahá’s dream a reality, often repeated that, upon these nine terraces the “bare feet of the pilgrim kings of the world would tread the hallowed ground to reach and circumambulate the Shrine of the Báb in adoration.”
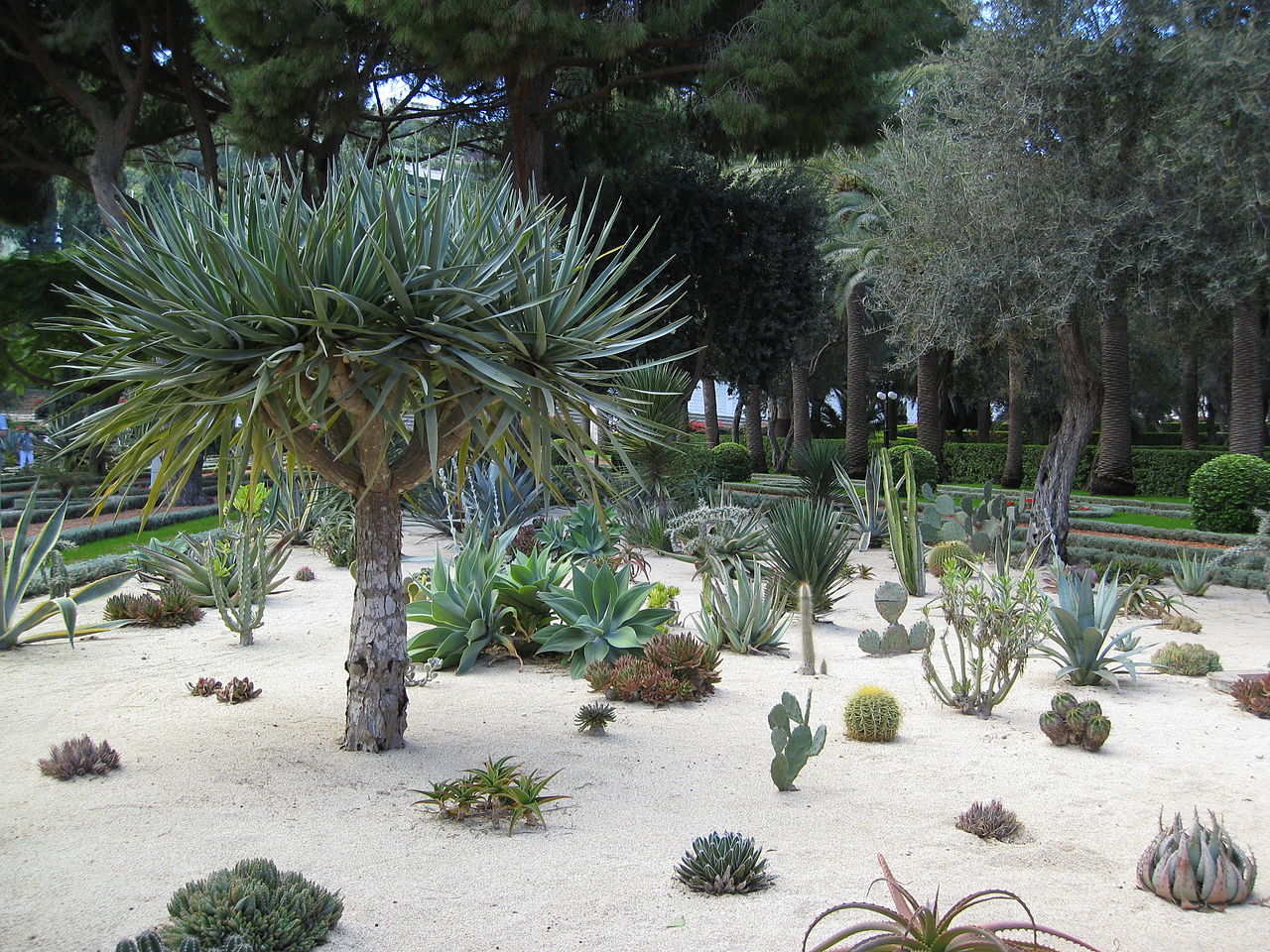
The cactus garden near the Shrine of the Báb. Source: Wikimedia Commons.
One of the Guardian’s most original works, and one that is also found right in front of the northern part of the Mansion of Bahjí, is a cactus garden he planted very close to the Eastern Pilgrim House.
This cactus garden—as well as the one at Bahjí—are tropical oases, dearly beloved by the Guardian, and which feature enchanting succulents and cacti such as Agave (American Aloe), Echeveria, Gasteria, Sansevieria (Snake Plant), Barrel Cactus, Cereus (Night-Blooming Cactus), Pincushion Cactus, Prickly Pear, Saguaro (Giant Cactus).
Bahá'u'lláh, the Báb, and 'Abdu'l-Bahá, all lived most of their lives in desert-surrounded lands in Iran, Iraq, and Israel, and it would not be too far-fetched to consider these desert gardens as an homage to their desert-surrounded lives of the Central Figures of the Faith.
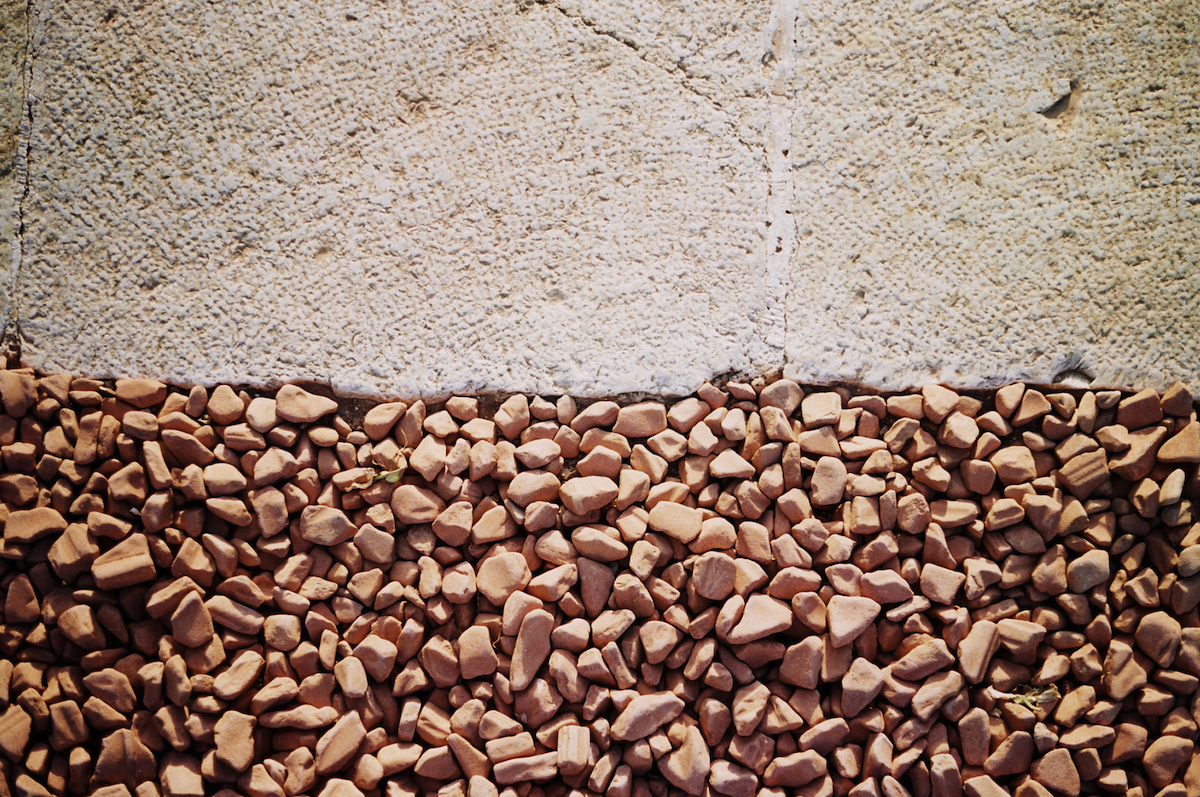
Paths of different colors. Source: Chad Mauger’s Flickr page, © Chad Mauger, used with permission.
In order to allow the pilgrims to walk around the Shrines in contemplation, the Guardian included steep paths of different colors, a system that he later extended to the Monument Gardens and the International Bahá'í Archives.
Ugo Giachery once asked Shoghi Effendi why some of these paths were so steep, and the Guardian looked him with a mildly surprised expression, as if he should have understood the reason: that the beauty of the gardens surpassed in importance the comfort of the pilgrims and their convenience. The gardens primed over everything.
The Guardian’s paths were of varying colors and materials: some were bright white, paved with the perfectly round and smooth pebbles of the Sea of Galilee, while others were ocher-red, covered with crushed French roof tiles.
Shoghi Effendi, with his immense talent for originality, devised the idea of alternating paths of different colors in the gardens, and continued purchasing discarded roof tiles from demolished houses or other sources, and crushing them into small fragments with a small, hand-operated, machine.
When the French tiles became rare in the late 1950s, Shoghi Effendi replaced them with crushed red bricks.
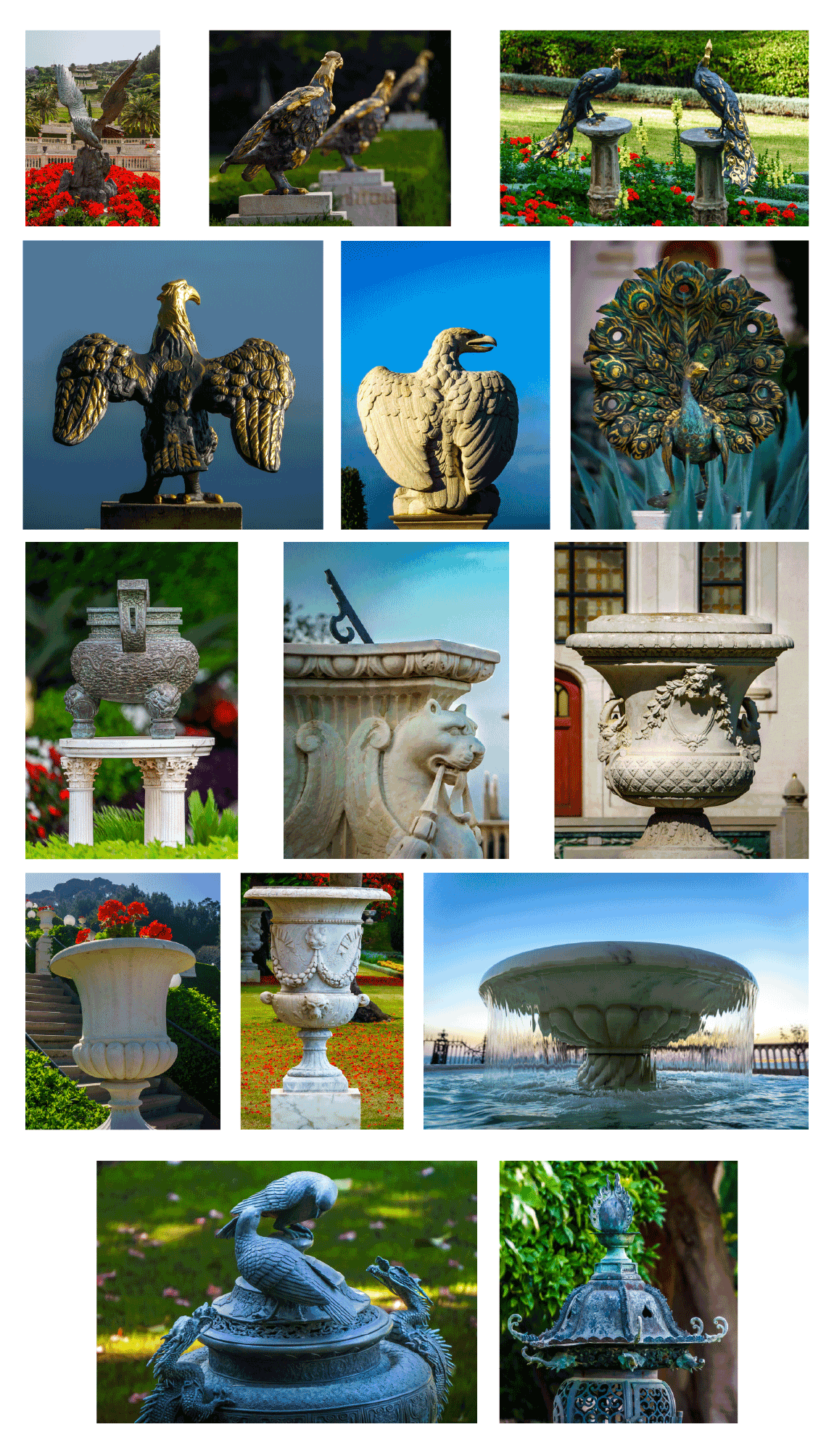
Shoghi Effendi’s beloved decorative ornaments: Birds of all sorts from eagles to peacocks in stone or bronze, some gilded, some not. A sundial with a Chinese lion face, stone or bronze urns and vases, bronze incense burners and a stone fountain. All photographs by Farzam Sabetian. Source: Luminous Journey: The Shrine of the Báb and Terraces.
One of the most outstanding features of Shoghi Effendi’s gardens were the large number of decorative ornaments he placed throughout the grounds. These ornaments included vases, obelisks, urns, fountains, peacocks and eagles, placed on pedestals of dressed local stone or of Carrara marble.
Some of the pewter or lead alloy urns Shoghi Effendi favored were beautiful examples of Italian carving, and others were shaped like peacocks, eagles, or tulips, which Shoghi Effendi purchased in Europe. All these ornaments are fine works of art endowed with graceful elegance which added considerably to the beauty and magnificence of the gardens surrounding the Shrine.
Once, Shoghi Effendi tasked Ugo Giachery to purchase pedestals, marble blocks, columns, and bird-baths, in Italy. The Guardian made sure that the valuable ornaments were securely fastened to their stone bases, to discourage souvenir hunters who might have been tempted to take them home.
When visitors or pilgrims would asked Shoghi Effendi about the meaning of peacocks and eagles situated in the gardens around the Shrine of the Báb, the Beloved Guardian, with infinite patience, would explain how the peacock was a symbol of eternal life in poetry, while he personally considered the eagle to be a symbol of victory.
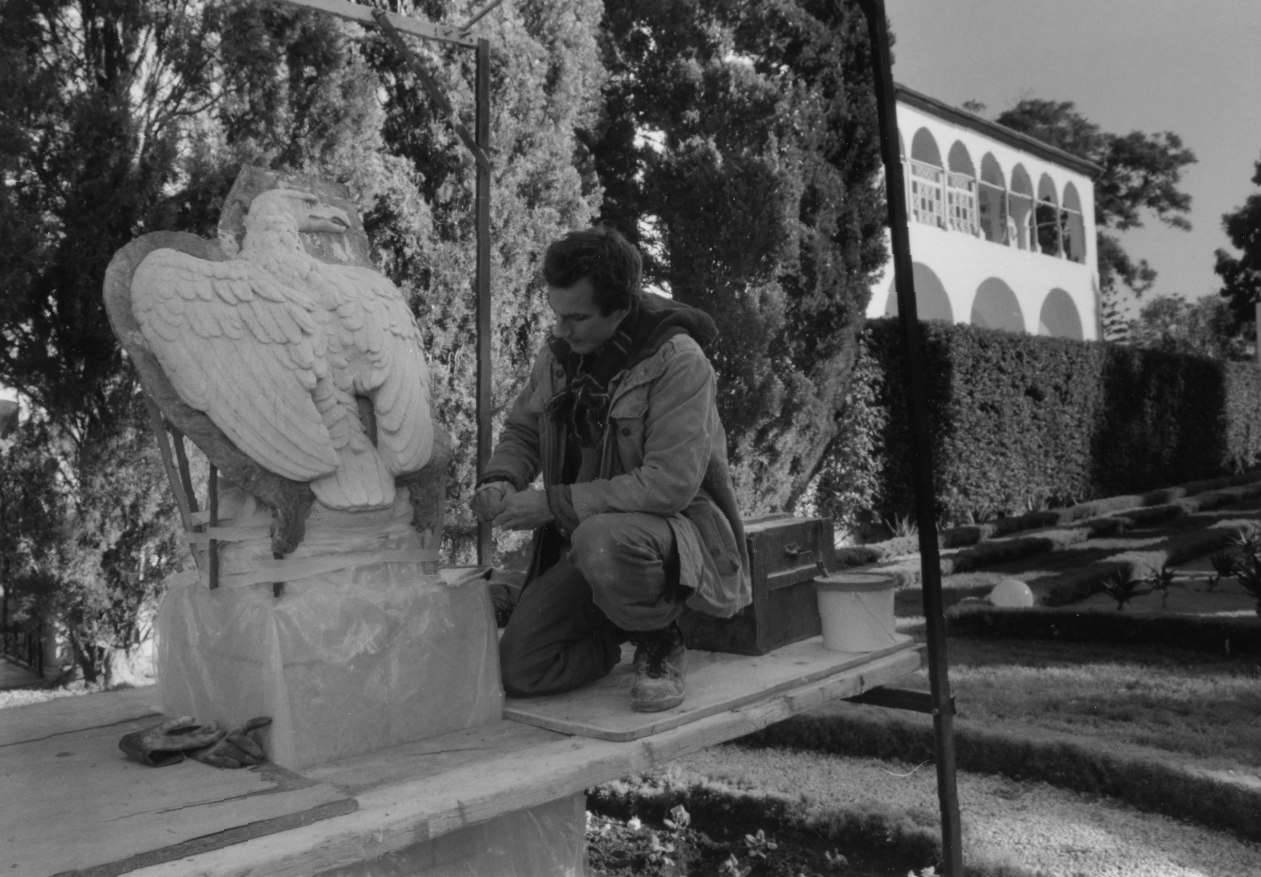
Oliver Stretton-Pow measuring one of the stone eagles at the Mansion of Bahjí in order to replicate it for the gardens around the Shrine of the Báb. Many thanks to Michael V. Day, author of Coronation on Carmel, for the detailed caption to this photograph. © United States National Bahá'í Archives, used with permission.
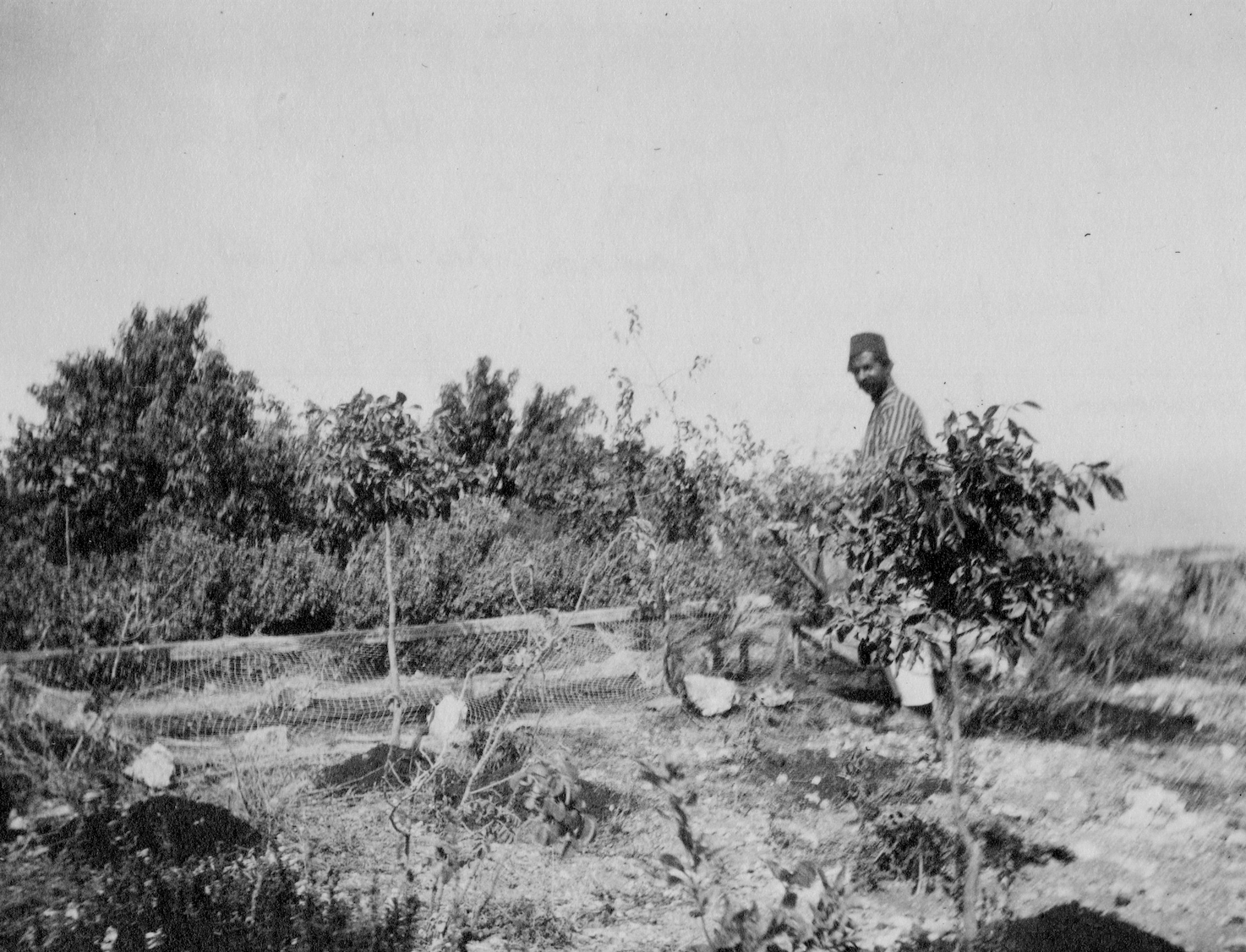
A gardener in the gardens of the Shrine of the Báb. © United States National Bahá'í Archives, used with permission.
In order to embellish the gardens in Haifa and Bahjí and ensure a constant supply of trees and plants for the expansion of the gardens, Shoghi Effendi established two nurseries in each location.
In Haifa, the nursery was located on the grounds north and west of the Eastern Pilgrim House, near the Shrine of the Báb, and in Bahjí, the nursery was located close to the main entrance to the inner garden of the Mansion of Bahjí.
In both nurseries there were hundreds of clay pots of different sizes and depths, in which Shoghi Effendi’s gardeners grew small trees, shrubs and flower plants were growing from seeds or cuttings. In these nurseries, the cypress yearlings stood upright like waif-like plumes waving in the breeze. The trees grew slowly in the nursery, but as soon as they were transplanted into fertile soil, they would shoot up, growing in size and height every day.
Shoghi Effendi often spoke to Ugo Giachery about his ceaseless efforts and the difficulties he had to overcome in order to obtain the plants, trees, and flowers in his nurseries. He often had to search high and low to find them.
In the early 1950s, after the formation of the State of Israel, it became possible to secure some of the trees Shoghi Effendi needed for his gardens—particularly the graceful upright cypresses he so loved, and which became ornamental landmarks of the Bahá'í properties in the Holy Land—from governmental nurseries.

The Guardian’s beloved wrought-iron lamp posts at Bahjí. Photograph by Farzam Sabetian. Source: Luminous Spot: Shrine of Bahá’u’lláh.
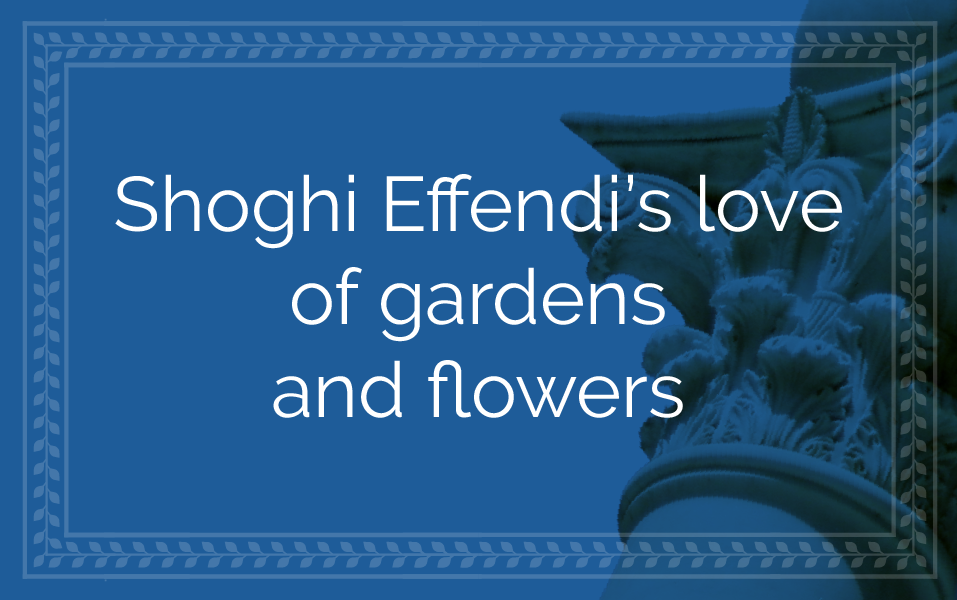

Shoghi Effendi’s piecemeal method for designing gardens. Original image: Bahá'í Media Bank, © Bahá'í International Community 2023.
Closely related to Shoghi Effendi’s Harmonious sense of balance, and his intrinsic originality of design and beauty, is Shoghi Effendi’s method for bringing the two together.
How Shoghi Effendi worked, how he accomplished his creative tasks, relying on instinct and intuition, being hands-on, committed and passionate throughout the entire lifetime of each project, whether a small garden, or the superstructure of the Shrine of the Báb, creating a simple, informal elegance, is the key to why Shoghi Effendi’s designs are so effective, so beautiful and have endured into the 21st century without becoming outdated or obsolete.
Shoghi Effendi visited the area of the Shrines on Mount Carmel every day when he was in Haifa. He looked at the mountain, observed the areas around the Shrines, with great attention, and his creative mind would suggest either developments or additions and improvements.
This is how the gardens on Mount Carmel were developed, piece by piece, year after year, through constant observation, and this is why they are so exceptional and unique in character, because they are individual gardens, woven together like an organic, harmonious tapestry, each almost like its own ecosystem.
On his daily visits and walks through the gardens, Shoghi Effendi would suddenly have a flash of inspiration for another piece of garden, an additional pattern to the tapestry, that matched the topography of the mountain. And as soon as he would get that idea, Shoghi Effendi would plan for that piece, very simply, with the help of gardeners.
Shoghi Effendi rarely called on professional surveyors. He was a master surveyor himself, and developed a simple and very effective technique. First he made notes of his observations, then made a drawing, not to scale, but with dimensions clearly indicated. Shoghi Effendi would note the width and length of a main path, the size of the border, the space needed to plant cypress trees, and how far apart they needed to be planted.
Once Shoghi Effendi had created his drawing, he would go to that spot and instruct the gardeners how to lay it out. It was a simple system of pegs planted in the ground, with strings tied. If Shoghi Effendi needed a circle, the compass would be a peg and string. Light sand would be drizzled on the earth below the lines to see the design.
With this method, Shoghi Effendi could sketch out on the ground an entirely new section of the garden in a single afternoon.
Once the design teams had drawn out the lines, Shoghi Effendi would call the gardening team to dig holes and plant seeds, flower beds, and tree saplings, while Shoghi Effendi kept measuring ahead of them.
Shoghi Effendi worked at a speed that is hard to fathom. His ideas came to him as sudden flashes of inspiration, and he took action on them as soon as they arrived, once the planning phase was complete, just as immediately, Shoghi Effendi would begin implementing it, and so his ideas turned into reality with immense speed and energy.
The Guardian was propelled forward by a life force beyond our comprehension, and his energy was carried on the wings of divine inspiration and infallibility. He never got distracted by details, and he implemented his plans at once, in full. He was perfectly organized, everything he did alone was done perfectly and swiftly. Delays only happened when other people were involved.

A stunning photograph of one of the Gurdian’s beloved garden ornaments, a stone eagle, a symbol of victory for Shoghi Effendi. Source: Chad Mauger’s Flickr page, © Chad Mauger, used with permission.
There came a time when Shoghi Effendi needed to purchase ornaments for his ever-developing, ever-expanding gardens, but he had never purchased these types of things. Luckily, William Sutherland Maxwell knew that they could be purchased in England.
The first time the Guardian ever purchased ornaments—they were vases—for the Holy Places was during his brief stay in London in July 1940, waiting for their ship to sail to South Africa.
This purchase sparked in interest in Shoghi Effendi for Greek-style marble vases.
Throughout his life, when the Guardian came into contact with new styles of art, he always found a way to use them to beautify and glorify the Holy Places and gardens.
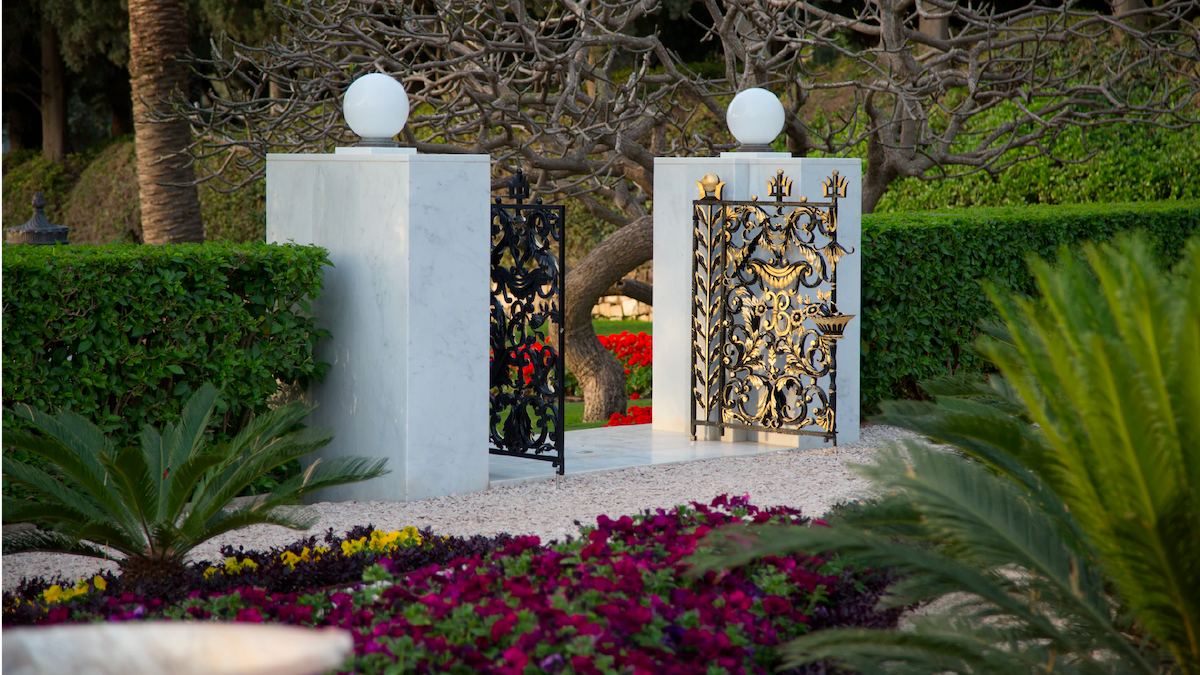
The Guardian’s beloved fences. This is one of the fences leading to the gardens around the Shrine of the Báb. Source: Bahá'í Media Bank, © Bahá'í International Community 2023.
Shoghi Effendi had a genius for improvisation and making use of everything he had at his disposal. Returning from the gardens, he would share his discoveries with Rúḥíyyih Khánum:
I have been all over the property and you know, I found three meters of fencing behind the old archives building. And there are five or six over in Bahjí and I can take from where the bougainvillea vine has grown up another five meters and I will be able to put in that fence for my new part of the garden without buying any or spending any extra money.
These kinds of creative improvisations were not rare, they were a constant aspect of the Guardian’s work in the Gardens. He was constantly finding new ways to build more and spend less, to reuse what he had, to reuse and recycle rather than buy anew.

A bush of Jasmine—the Guardian’s favorite scent—on a path near the Shrine of the Báb. Source: Chad Mauger’s Flickr page, © Chad Mauger, used with permission.
Shoghi Effendi once wrote a letter to an English firm of horticulturists near Norwich, saying:
…I am a lover of flowers and gardens. I am enclosing another one pound for any pictorial plant you may think suitable to my purpose.
Shoghi Effendi was passionate about gardens. Whenever he traveled, he always seized the opportunity to visit a beautiful or famous garden, and returned, year after year to his favorite ones.
Shoghi Effendi worked tireless during the first decade of his ministry to ensure that the beautiful flowers and plants he loved and admired on his trips to Europe could grow successfully in the Holy Land, as part of his ever-conscious desire to follow every single one of 'Abdu'l-Bahá’s wishes.
One year, Shoghi Effendi ordered thousands of bulbs from the Netherlands, another year, he ordered hundreds of rose bushes from France, Shoghi Effendi ordered tree ferns, daffodils, hyacinths, crocuses, rhododendrons, but they all failed, because the flowers were unsuited to the Holy Land and his gardeners couldn’t keep them alive. In the end, he could only import grass seeds.
Shoghi Effendi began to extend and formalize the small gardens that 'Abdu'l-Bahá had planted, mostly of citrus trees and flowers, and as he constantly added to them, the gardens became more and more well-known. By the end of the Guardian’s life, 90,000 people a year visited the Shrine of the Báb and its surrounding gardens.
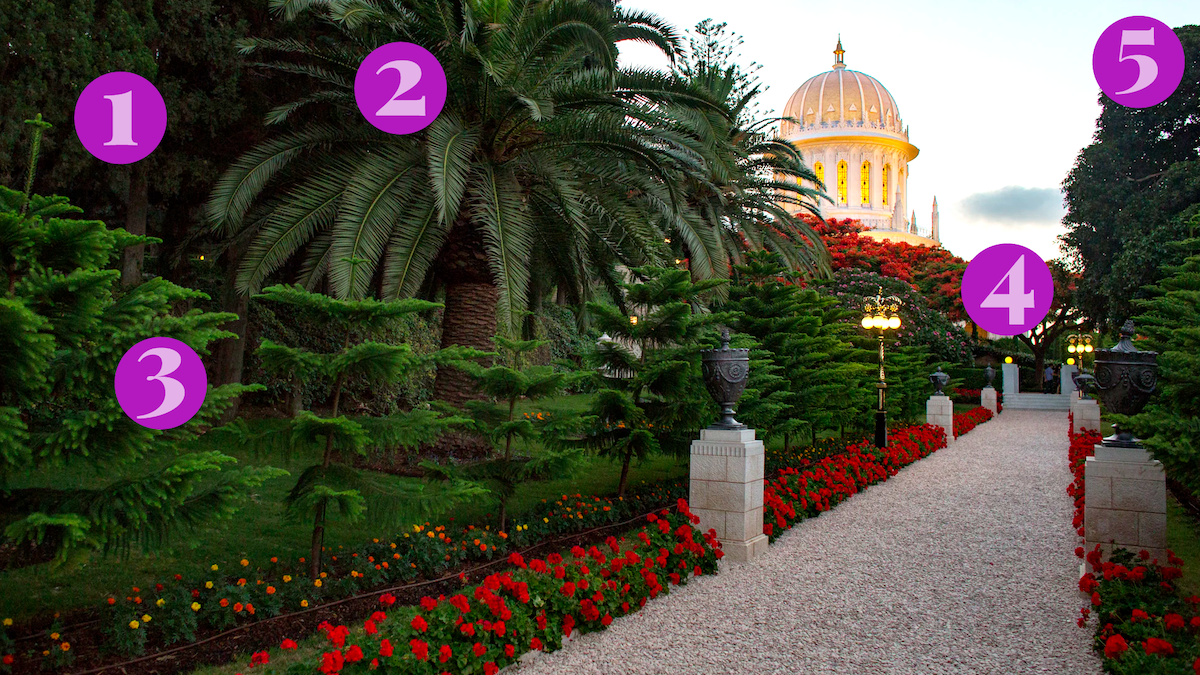
All of the tree species in this photo were used by Shoghi Effendi. Some of the trees have to be replaced with smaller ones when they grow too large for the esthetic balance of the gardens. The names of the trees in this photo, identified by the numbers on the photograph are: (1) Cypress (Cupressus sempervirens), (2) Canary Island Date Palm (Phoenix canariensis), (3) Norfolk Island Pine (Araucaria heterophylla), (4) Royal Poinciana (Delonix regia) with the bright red blossoms at the far end of the hotograph, and (5) Small-leaved Fig (Ficus obliqua). Source: Bahá'í Media Bank, © Bahá'í International Community 2023.
Shoghi Effendi used a wide variety of highly decorative and beautiful trees, shrubs, grasses and flowers to beautify, embellish, and bring the Holy Places to life. Some of the plants the Guardian used were native to the Levant and the Mediterranean, but many came as far as Africa, America, Australia, and the Pacific Islands. Here are lists of trees, shrubs, plants, and flowers used by the Guardian
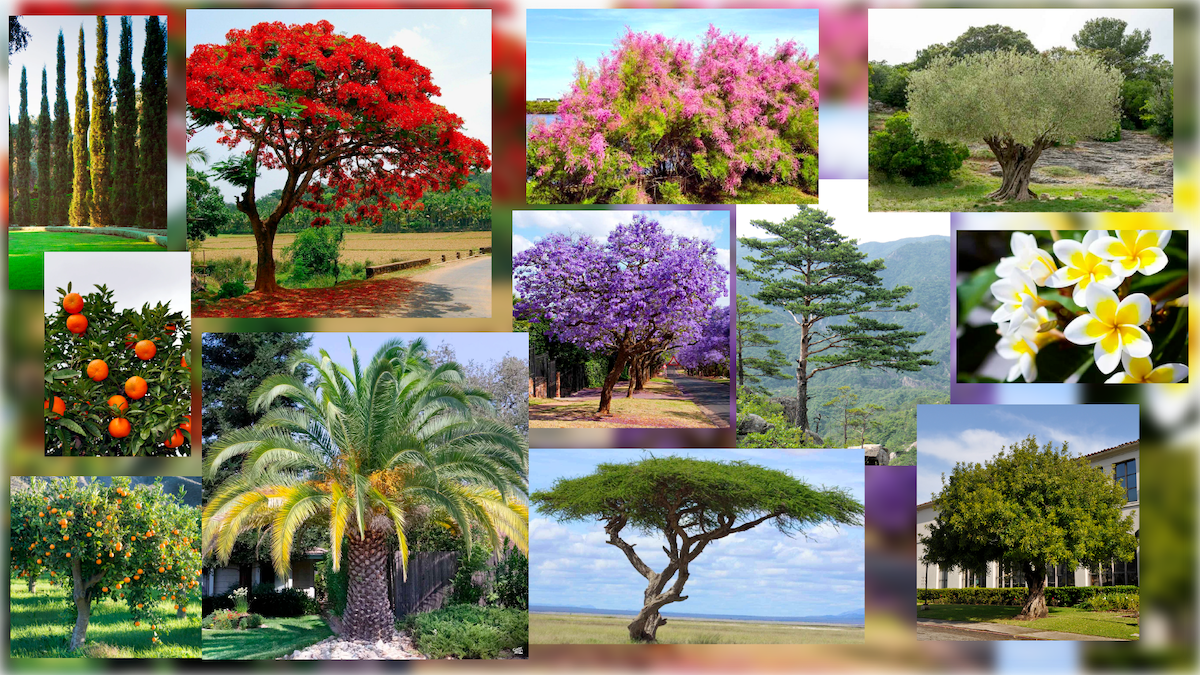
Pines, Cypresses, Carob, Flamboyants, Frangipani, Acacia, Mandarin, Tangerine, Orange, Olive trees, Canary Island Date palms, Tamarisk.
Shoghi Effendi planted a variety of trees in his gardens, some which had great structure, conifers like pines and cypresses or palm trees, some more amorphous, like leafy Carob trees.
The Guardian had a special love for flowering trees, lush with colorful blossoms. Jacarandas with their stunning innumerable light purple flowers, Flamboyants, Pacific island trees with fiery red flowers, Frangipani—also known as Plumeria—with their sweet-scented white five-petaled flowers with a bright yellow center. He also planted Acacia, which have many clusters of yellow flowers when in bloom.
Shoghi Effendi also planted many fruit trees in the gardens: Mandarin, Tangerine, Orange, and Olive trees, as well as Canary Island Date palms.
Some of the trees had a very particular structure and texture that appealed to Shoghi Effendi, like the Tamarisk’s wispiness, the Eucalyptus’ stateliness, with its hundreds of thousands of leaves, flittering in the breeze, which added not only beauty but sound to the gardens.
The Guardian loved the fruits from his gardens and they provided him with palpable joy. When the Robarts family was on pilgrimage in January 1955—future Hand of the Cause John Robarts, his wife Audrey and their children Patrick and Nina, the Guardian reached over the table to a big bowl of juicy Tangerines and said:
These are delicious. They came from the Riḍván this morning.
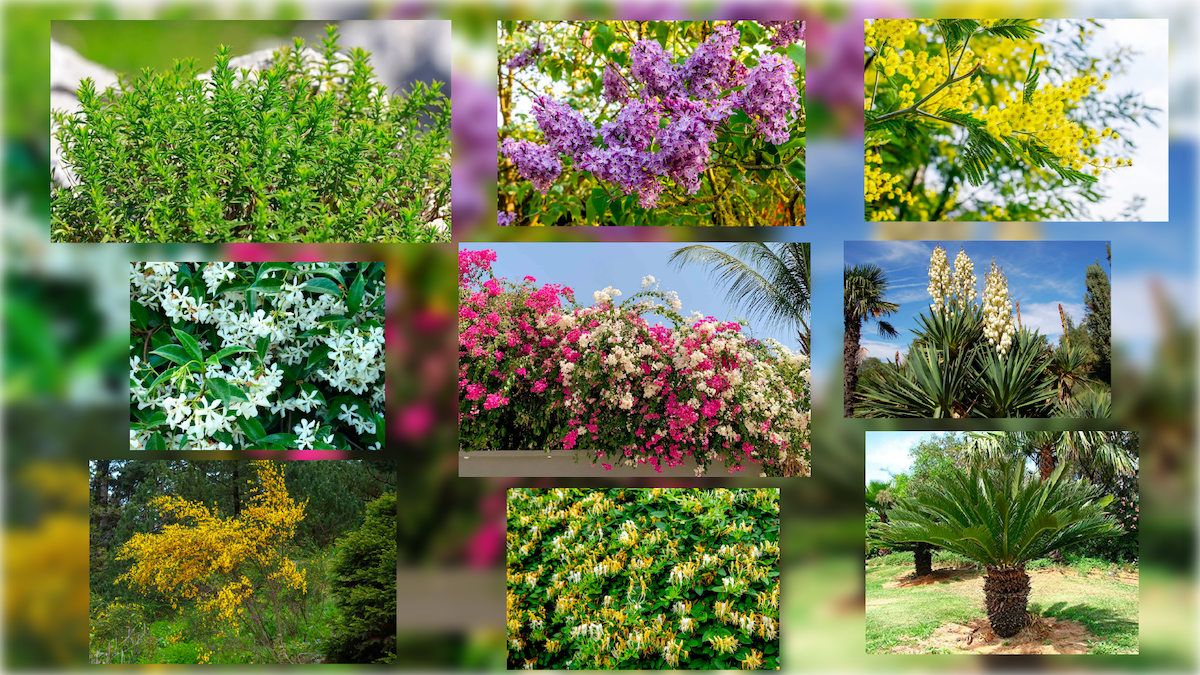
Thyme, Honeysuckle, Jasmine, Broom plants, Bougainvillea, Mimosa, Lilac, Cycas palm, Yucca.
One level below in height to his trees, Shoghi Effendi planted many different kinds of shrubs, vines and hedges, and got seeds and seedlings from all over the world. An Australian Bahá'í, Herbert Webb from Perth supplied 19 shrubs and herbs which the West Australian Department of Agriculture felt would suit the climate of Palestine.
The smallest of the hedges, which Shoghi Effendi planted at Bahjí to border the crushed red tile footpaths were Thyme plants, and their bright green color did not just contrast perfectly with the red of the paths, but they added a delicious scent to the garden, involving all the pilgrims’ senses. Honeysuckle, an arching flowering shrub with deeply fragrant flowers was another one of Shoghi Effendi’s favorites. Of course, the Guardian’s favorite scent was Jasmine, a climbing vine, and it can be found throughout the Bahá'í gardens.
Broom plants are another shrub which Shoghi Effendi liked, and they are characteristically graceful, tall shrubs with small, yellow, or white, pea-like flowers that have a sweet, floral fragrance.
Bougainvillea was one of Shoghi Effendi’s favorite flowering shrubs. The flowers have no fragrance, but they are climbing vines, intertwining themselves with other trees, and their flowers come in an astounding variety of colors from white to yellow, orange, pink, purple, fuchsia, or red. Even today, there is a Bougainvillea intertwined with a Jacaranda tree right next to the Shrine of the Báb which reminded countless pilgrims of the Báb and Anís, intertwined in their Martyrdom.
Shoghi Effendi also loved Mimosa shrubs with their brilliant, sweet-smelling tiny little round sun-like flowers, so numerous that they weigh down the plants when they are in bloom, along with Lilac, a shrub with very distinctive grape-shaped clusters of light purple flowers, famous for their unforgettable perfume.
Some of the shrubs the Guardian particularly liked were structural, architectural, one might say like the short Cycas palm with their luscious green fronds opening out, spread open, or the Yucca with its upward-pointing thick, hard, leaves, and when in bloom, sprouting immense white flowers from its center.

Azaleas, Crocuses, Daisies, Geraniums, Gladioli, Hibiscus flowers, Irises, Lupines, Marigolds, Narcissus, Ranunculus.
Below are very condensed descriptions of the flowers which Shoghi Effendi loved to plant in his gardens, with attention to their shape, their color, and their scent, in order for us to imagine how they all fit together, a physical manifestation by Shoghi Effendi of his Beloved Grandfather’s beautiful excerpt from the Tablets of the Divine Plan, the Charter that guided the Guardian’s 36-year ministry:
Consider the flowers of a garden. Though differing in kind, color, form, and shape, yet, inasmuch as they are refreshed by the waters of one spring, revived by the breath of one wind, invigorated by the rays of one sun, this diversity increaseth their charm, and addeth unto their beauty. How unpleasing to the eye if all the flowers and plants, the leaves and blossoms, the fruits, the branches and the trees of that garden were all of the same shape and color! Diversity of hues, form and shape, enricheth and adorneth the garden, and heighteneth the effect thereof.
In all their variety, here are, alphabetically, the flowers the Guardian loved to plant:
AZALEAS are evergreen shrubs that boast showy flowers in spring which come in a variety of colors from pink, red, white, to purple. The flowers have a sweet fragrance.
CROCUSES bloom in. early spring with almost cup-like purple, white, yellow, or striped flowers that smell sweet. Crocuses are early bloomers, announcing spring and summer.
DAISIES are a humble little flower with iconic charm: a little yellow center and bright white petals, pure as the driven snow. They are not known for their scent but for their timeless and universally recognized look, associated with purity and innocence.
GERANIUMS are known for their clusters of five-petaled flowers and they come in a wide variety of shades of pink, red, purple, and white. Of course, the Guardian preferred the bright red geraniums. He had a perfect sense of color, balance, and design, and the ruby-red flowers, bright green leaves, against white pebble or red crushed-brick paths against the blue sky are the unforgettable combination that comes to mind when thinking of the Bahá'í gardens. Geraniums also have a heady, strong, grassy scent mingled with citrus and a slight hint of mint. They have distinctive rounded, elegant leaves that complement the vibrant blossoms.
GLADIOLI are a striking flower, often the focal point of a garden arrangement, and, as with his Saguaro cacti and Snake succulents, Shoghi Effendi used Gladioli in his gardens as structural pieces, because Gladioli are very tall flowers with large spikes of unscented trumpet-shaped flowers that come in many colors: red, pink, orange, yellow, and white.
HIBISCUS FLOWERS are lush, very large, showy tropical blossoms with a prominent, trumpet-shaped structure and a very mild pleasant fragrance. Hibiscus flowers come in a variety of colors, such as red, pink, yellow, and white, and add a joyful, carefree, tropical touch to gardens. They love warm climates and thrive in the Bahá'í gardens.
IRISES are some of the most distinctive flowers with their three upright petals—called "standards"—and their three drooping petals—called "falls.” Some varieties of Irises are fragrant with a floral to fruity scent and they come in shades of blue, purple, yellow, and white.
LUPINES, like Gladioli, are sculptural and stand out in gardens with their tall spikes of pea-like flowers with a light, sweet fragrance, coming in a variety of colors, such as blue, purple, pink, and white. Lupine leaves are elegant, palmate, and very bright green.
MARIGOLDS are famous for their vibrant yellow and orange color and their earthy, musky scent. They are compact flowers feature with a distinctive layered petal structure, and add a bright splash of color to gardens, often used as borders.
NARCISSUS are most well-known for their sweet and delicate scent and are usually white or yellow with trumpet-shaped flowers. Narcissus have a central cup and narrow strap-like leaves, exhibit primarily yellow or white trumpet-shaped flowers. Their distinct appearance, characterized by a central cup and narrow, strap-like leaves, makes them prominent in spring gardens and landscapes.
RANUNCULUS are exquisite flowers; they almost resemble roses but infinitely more delicate and with infinitely more layers of petals. They have a mild and faintly sweet scent and, like many other flowers, come in a wide variety of shades which include red, pink, orange, yellow, and white. Because they are so delicate, they can be used to add a hint of sweetness and romance to a garden.
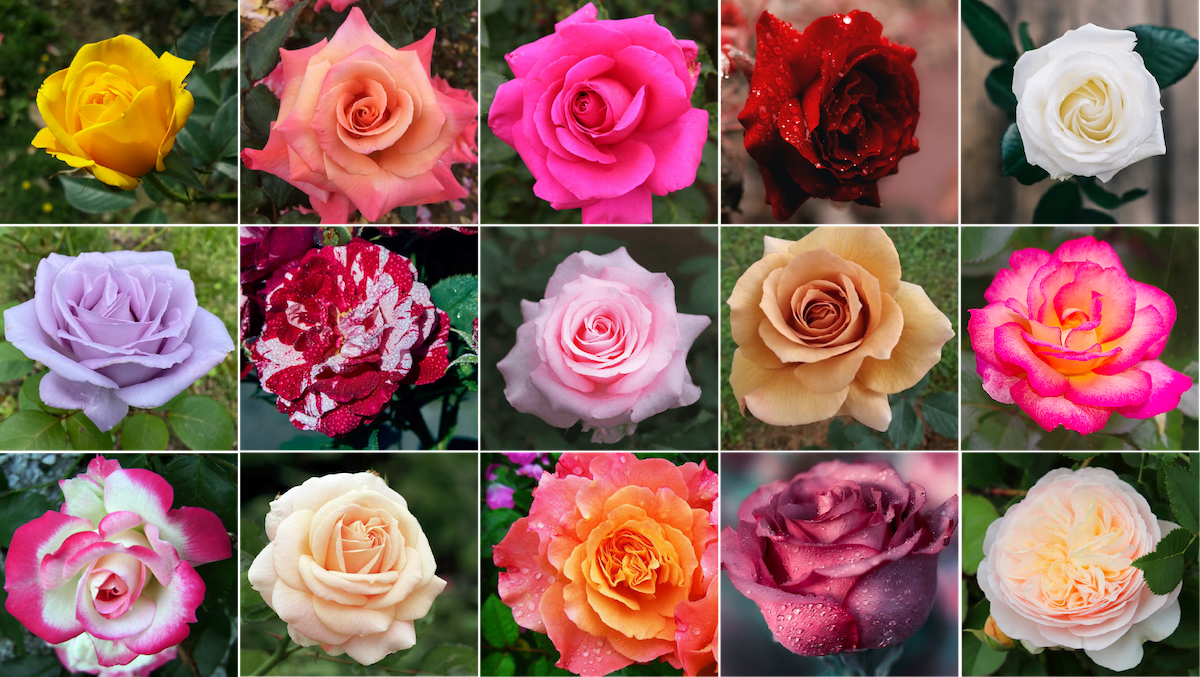
Roses are central to Bahá'í imagery. Consider this single quote from Bahá'u'lláh in the Kitáb-i-Íqán: “Consider the rose: whether it blossometh in the East or in the West, it is nonetheless a rose. For what mattereth in this respect is not the outward shape and form of the rose, but rather the smell and fragrance which it doth impart.” Or this iconic quote from the Hidden Words: “O FRIEND! In the garden of thy heart plant naught but the rose of love, and from the nightingale of affection and desire loosen not thy hold.” 'Abdu'l-Bahá also spoke about roses: “Ye are all the waves of one sea, the rays of one sun, the flowers of one garden, the lions of one thicket, the birds of one meadow, and the fragrant blossoms of one rose garden.”
Roses are emblematic to the Bahá'í World Centre, as attar of rose—pure essence of rose—is rubbed onto the thresholds, and waft in with the pilgrims into the Holy Shrines, welcoming them with all their senses into the holiest places on earth. Rosewater and attar of rose are in the annals of the history of the Faith, having been used by the Báb, Bahá'u'lláh, 'Abdu'l-Bahá, and in the Formative Age by the Guardian who anointed pilgrims, and gave gifts of attar of Rose.
And, of course, there is Bahá'u'lláh’s favorite Rose. The garden of Riḍván was a symbol of devotion and sacrifice, as most of the flowers and shrubs had been carried on foot from Persia by pilgrims. Bahá'u'lláh’s old gardeners from His home in Ṭihrán remembered His favorite flower had been a rare white Rose with a golden center, brownish stalks and shiny leaves, and the most delightful fragrance, and over time, many bushes of Bahá'u'lláh’s favorite Rose flowered in the garden of Riḍván, the cream and gold of the flowers and their burnished leaves creating a peaceful note of harmony in the garden.
Roses are also central to all poetry, symbolizing love, passion and devotion in both European and Persian literature. But also symbolizing a marriage of contrasts, the neverendingly-mysterious combination of the sweetest-smelling flower with the sharpest spikes on its stalks. Roses always have and always will exert a fascination on our collective minds and that of poets, past and future.
Roses are the most iconic of all flowers. They have a timeless beauty, their fragrance varies wildly from Rose to Rose, ranging from sweet and floral to spicy or citrusy. There are countless varieties in shades of red, pink, white, yellow, and more, Roses showcase diverse petal arrangements and shapes.

From left to right: Agrostis (or Bentgrass), Eragrostis (or Lovegrass), and Ryegrass (Lolium).
Shoghi Effendi experimented with several varieties of grass in the gardens, Agrostis and Eragrostis, which he first procured from the Jordan Valley, then from Turkey. Finally, from 1953 he replaced them with Ryegrass from Italy. Agrostis (or Bentgrass) and Eragrostis (or Lovegrass) are two grasses from the Poaceae family, and they are similar, but have differences that make them good complements for each other. Ryegrass (Lolium) was tougher and much closer to the colour and texture the Guardian sought.
Each of these grasses was used as winter lawns – partly because of the refreshing beauty they exhibited, but also because they controlled winter erosion of the precious Mt. Carmel soil caused by heavy rainfall, whilst simultaneously controlling weeds and enhancing the structure and biological diversity of these soils.
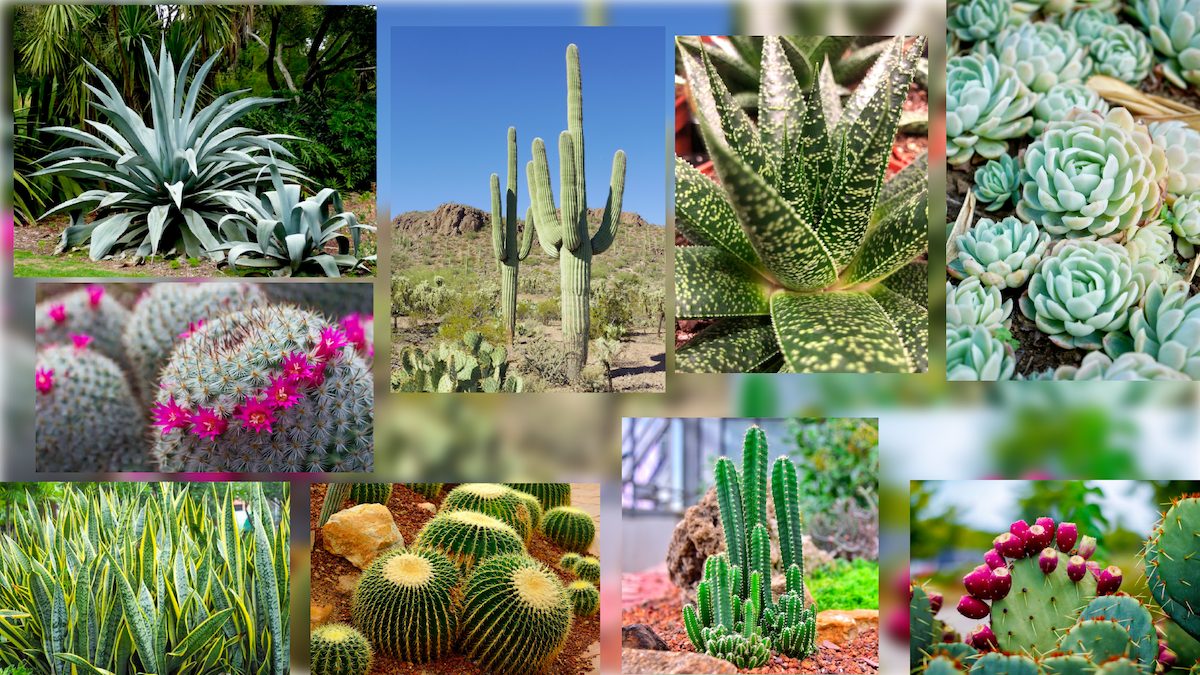
Agave (American Aloe), Echeveria, Gasteria (Lily Family), Sansevieria (Snake Plant), Barrel Cactus, Cereus (Night-Blooming Cactus), Pincushion Cactus, Prickly Pear, Saguaro (Giant Cactus).
Cacti and Succulents are similar and sometimes bear a resembles but are not identical. Cacti usually have needle-like spines and thick, fleshy stems that store water. Succulent plants don’t usually have needles but also store water and nutrients in their fleshy leaves. Most cacti don’t have leaves, but all Succulents do.
In using Cacti and Succulents, Shoghi Effendi developed admirable, artistic gardens which were also ecological before ecological was a commonly used term, and perfectly suited to the Mediterranean climate of Israel. There are two Cactus gardens, one near the Shrine of the Báb and one in front of the Mansion of Bahjí.
Here are brief descriptions of the Succulent plants the Guardian liked particularly:
AGAVE (AMERICAN ALOE): A robust plant with long, pointy, thick, fleshy leaves forming a rosette, adding a gorgeous, almost statuesque beauty to a garden, it is like a statement piece for a garden.
ECHEVERIA: Another rosette-shaped succulent with colorful, very plump almost round leaves, coming in a large variety of colors.
GASTERIA (LILY FAMILY): The thick plump leaves are dotted with white, which makes them striking in contrast to other cacti and succulents.
SANSEVIERIA (SNAKE PLANT): As the name indicates, it has long, snaky totally vertical leaves.
And here are some of the Guardian’s favorite Cacti:
BARREL CACTUS: They look like the Cactus equivalent of sea urchins: perfectly round and very spikey, like a green porcupine pumpkin!
CEREUS (NIGHT-BLOOMING CACTUS): This phenomenal Cactus is straight as an arrow and can grow to be huge. It looks, in essence, like tall Cactus columns and has night flowers. Because it’s so unique in shape, it’s a fantastic Cactus to give structure to a garden in contrast with other species.
PINCUSHION CACTUS: This gorgeous little Cactus is very small in size, not perfectly round like the Barrel Cactus, but similar, covered in needs and flowers with beautiful purple to pink flowers.
PRICKLY PEAR: This Cactus has very large, very flat pads that look like paddles, and it has bright red or pink edible fruit.
SAGUARO (GIANT CACTUS): This is the most iconic Cactus of all, the one from Western movies with cowboys, it is native to the American Sonora Desert, and is totally vertical, with tall, branching arms on the side that make it look like a Cactus pitchfork.
SOURCES FOR PART XVI
1942 : The Guardian begins designing the superstructure of the Shrine of the Báb
REFERENCES FOR THE TWO PREVIOUS STORIES:
The Priceless Pearl, Rúḥíyyih Rabbání, Bahá’í Publishing Trust, London, 1969, page 237-239.
Coronation on Carmel: The Story of the Shrine of the Báb Volume II: 1922-1963, Michael V. Day, George Ronald, 2018, pages 115-117
Shoghi Effendi Through the Pilgrim’s Eye, Volume 2 The Ten Year Crusade, 1953-1963. Earl Redman, George Ronald, Oxford, 2016, Kindle Edition, Location 823.
Shoghi Effendi: Recollections, Ugo Giachery, George Ronald, 1973, page 59.
The intimate collaboration between the Guardian and his architect
The Priceless Pearl, Rúḥíyyih Rabbání, Bahá’í Publishing Trust, London, 1969, pages 149 and 155-158.
A Tribute to Amatul’Bahá Ruḥíyyíh Khánum, Violette Nakhjávání.
Maxwells of Montreal, The: Middle Years 1923-1937 Late Years 1937-1952. Violette Nakhjavani, George Ronald, Oxford (2011), Kindle Edition, Location 7844, 7886 and 8120.
The number 8 in the Shrine of the Báb
Shoghi Effendi: Recollections, Ugo Giachery, George Ronald, 1973, pages 83-84, 92, and 96.
Violetta Zein. The Primal Point Part I: The Báb’s childhood and adolescence: After 1824: “I could fly up beyond the Throne.”
Shoghi Effendi: Recollections, Ugo Giachery, George Ronald, 1973, page 101.
William Sutherland Maxwell’s exquisite art: No one can resist!
Maxwells of Montreal, The: Middle Years 1923-1937 Late Years 1937-1952. Violette Nakhjavani, George Ronald, Oxford (2011), Kindle Edition, Location 7886.
Rúḥíyyih Khánum’s bliss at watching her father and the Guardian
The Priceless Pearl, Rúḥíyyih Rabbání, Bahá’í Publishing Trust, London, 1969, pages 149 and 155-158.
A Tribute to Amatul’Bahá Ruḥíyyíh Khánum, Violette Nakhjávání.
Maxwells of Montreal, The: Middle Years 1923-1937 Late Years 1937-1952. Violette Nakhjavani, George Ronald, Oxford (2011), Kindle Edition, Location 7844 and 7886.
23 May 1944: The Guardian announces the construction of the superstructure of the Shrine of the Báb
The Priceless Pearl, Rúḥíyyih Rabbání, Bahá’í Publishing Trust, London, 1969, pages 239-240.
Early 1947: Ugo Giachery: The Guardian’s “Titan”
Coronation on Carmel: The Story of the Shrine of the Báb Volume II: 1922-1963, Michael V. Day, George Ronald, 2018, pages 148-152 and 220.
The Bahá’í World Volume 20: In Memoriam: Ugo Giachery, page 777.
Shoghi Effendi: Recollections, Ugo Giachery, George Ronald, 1973, page 5.
15 December 1947: The building permit for the superstructure of the Shrine of the Báb project
The Priceless Pearl, Rúḥíyyih Rabbání, Bahá’í Publishing Trust, London, 1969, pages 240-241.
1947/1948: The economy of Israel
Shoghi Effendi: Recollections, Ugo Giachery, George Ronald, 1973, pages 77-78 and 89-90.
1947/1948: The economy of Italy
Shoghi Effendi: Recollections, Ugo Giachery, George Ronald, 1973, pages 77-78 and 89-90.
1947/1948: Difficult communication with the Holy Land
Shoghi Effendi: Recollections, Ugo Giachery, George Ronald, 1973, page 76.
Shoghi Effendi’s adaptability: From local stone to Italian marble and granite
Shoghi Effendi: Recollections, Ugo Giachery, George Ronald, 1973, page 68.
Grassi Pietre: Italian stone and marble quarries.
Early Spring 1948: A single response to William Sutherland Maxwell’s marble queries
Shoghi Effendi: Recollections, Ugo Giachery, George Ronald, 1973, pages 70-71 and 74.
GM Fabbricotti: About.
Shoghi Effendi: Recollections, Ugo Giachery, George Ronald, 1973, pages 70 212-213.
Maxwells of Montreal, The: Middle Years 1923-1937 Late Years 1937-1952. Violette Nakhjavani, George Ronald, Oxford (2011), Kindle Edition, Locations 8337-8356.
2 April 1948: Shoghi Effendi organizes William Sutherland Maxwell’s journey to Italy
Maxwells of Montreal, The: Middle Years 1923-1937 Late Years 1937-1952. Violette Nakhjavani, George Ronald, Oxford (2011), Kindle Edition, Location 8313.
11 – 16 April 1948: William Sutherland Maxwell and Ben Weeden leave Haifa
The Priceless Pearl, Rúḥíyyih Rabbání, Bahá’í Publishing Trust, London, 1969, page 168.
Maxwells of Montreal, The: Middle Years 1923-1937 Late Years 1937-1952. Violette Nakhjavani, George Ronald, Oxford (2011), Kindle Edition, Location 8313.
16 April 1948: William Sutherland Maxwell arrives in Italy
Shoghi Effendi: Recollections, Ugo Giachery, George Ronald, 1973, page 68-69.
Maxwells of Montreal, The: Middle Years 1923-1937 Late Years 1937-1952. Violette Nakhjavani, George Ronald, Oxford (2011), Kindle Edition, Locations 8313 and 8337..
April 1948: The catastrophic situation in Italy
Shoghi Effendi: Recollections, Ugo Giachery, George Ronald, 1973, pages 69-70.
26 April 1948: At the Museum of Geology
Shoghi Effendi: Recollections, Ugo Giachery, George Ronald, 1973, pages 70 and 74.
Maxwells of Montreal, The: Middle Years 1923-1937 Late Years 1937-1952. Violette Nakhjavani, George Ronald, Oxford (2011), Kindle Edition, Locations 8337-8356.
Sapienza Università di Roma: Dipartimento di Scienze della Terra.
Between 26 – 29 April 1948: William Sutherland Maxwell consults with the Fabbricotti firm
Professor Rocca discovers the Chiampo Paglierino marble and Rose Baveno granite
REFERENCES FOR THE PREVIOUS TWO STORIES:
Shoghi Effendi: Recollections, Ugo Giachery, George Ronald, 1973, pages 72-73.
Wikipedia: western Alps.
William Sutherland Maxwell finally meets Professor Andrea Rocca
Shoghi Effendi: Recollections, Ugo Giachery, George Ronald, 1973, pages 70-72 and 74.
Maxwells of Montreal, The: Middle Years 1923-1937 Late Years 1937-1952. Violette Nakhjavani, George Ronald, Oxford (2011), Kindle Edition, Locations 8337-8356.
5 May 1948: The contracts are signed
Shoghi Effendi: Recollections, Ugo Giachery, George Ronald, 1973, pages 70-72 and 74.
Maxwells of Montreal, The: Middle Years 1923-1937 Late Years 1937-1952. Violette Nakhjavani, George Ronald, Oxford (2011), Kindle Edition, Locations 8337-8356.
Pietrasanta: The sculptors for the Chiampo marble
Shoghi Effendi: Recollections, Ugo Giachery, George Ronald, 1973, pages 74-75.
15 May 1948: William Sutherland Maxwell and Ben Weeden return to the Holy Land
Shoghi Effendi: Recollections, Ugo Giachery, George Ronald, 1973, page 76.
Immediately after 15 May 1948: Structural plans for the foundation
Shoghi Effendi: Recollections, Ugo Giachery, George Ronald, 1973, page 76.
Immediately after 15 May 1948: Preparing the ground for the foundation
Shoghi Effendi: Recollections, Ugo Giachery, George Ronald, 1973, page 76.
June 1948: The materials needed for the “first crown”
Shoghi Effendi: Recollections, Ugo Giachery, George Ronald, 1973, pages 78-80.
3 July 1948: Guardian announces the start of the work on the superstructure of the Shrine of the Báb
The Priceless Pearl, Rúhíyyih Rabbání, Bahá’í Publishing Trust, London, 1969, page 172. Coronation on Carmel: The Story of the Shrine of the Báb Volume II: 1922-1963, Michael V. Day, George Ronald, 2018, page 158.
Shoghi Effendi: Recollections, Ugo Giachery, George Ronald, 1973, page 68.
Between May and October 1948: The Rose Baveno columns
Shoghi Effendi: Recollections, Ugo Giachery, George Ronald, 1973, pages 80-81.
1 October 1948: Ships and captains
Shoghi Effendi: Recollections, Ugo Giachery, George Ronald, 1973, page 81.
Coronation on Carmel: The Story of the Shrine of the Báb Volume II: 1922-1963, Michael V. Day, George Ronald, 2018, pages 162-163.
14 November 1948: The materials are loaded and shipped
Shoghi Effendi: Recollections, Ugo Giachery, George Ronald, 1973, pages 80-81 and 213.
28 November 1948: The arrival of largest prefabricated building ever to be shipped out of Europe
Coronation on Carmel: The Story of the Shrine of the Báb Volume II: 1922-1963, Michael V. Day, George Ronald, 2018, pages 158-172.
Shoghi Effendi: Recollections, Ugo Giachery, George Ronald, 1973, page 68.
10 September 1949: The passing of Colonel Alberto Bufalini
Shoghi Effendi: Recollections, Ugo Giachery, George Ronald, 1973, pages 212-213.
13 November 1949: The Arcade and the colonnade
The Guardian’s attention to contributions
REFERENCES FOR THE PREVIOUS TWO STORIES:
Coronation on Carmel: The Story of the Shrine of the Báb Volume II: 1922-1963, Michael V. Day, George Ronald, 2018, pages 173-185.
Messages to the Bahá’í World: 1950–1957, Shoghi Effendi, Bahá’í Publishing Trust, Wilmette, Illinois, 1971, 7 July 1950, pages 5-6.
Shoghi Effendi: Recollections, Ugo Giachery, George Ronald, 1973, page 86.
25 February 1950: Shipping the panels and their mosaics
Shoghi Effendi: Recollections, Ugo Giachery, George Ronald, 1973, pages 86-87.
17 June 1950: The parapet and its mosaics
Coronation on Carmel: The Story of the Shrine of the Báb Volume II: 1922-1963, Michael V. Day, George Ronald, 2018, pages 173-185.
Messages to the Bahá’í World: 1950–1957, Shoghi Effendi, Bahá’í Publishing Trust, Wilmette, Illinois, 1971, 7 July 1950, pages 5-6.
Shoghi Effendi: Recollections, Ugo Giachery, George Ronald, 1973, page 86.
9 July 1950: The first crown: The great arcade over the Shrine of the Báb is completed
REFERENCES
Coronation on Carmel: The Story of the Shrine of the Báb Volume II: 1922-1963, Michael V. Day, George Ronald, 2018, pages 173-185.
Messages to the Bahá’í World: 1950–1957, Shoghi Effendi, Bahá’í Publishing Trust, Wilmette, Illinois, 1971, 7 July 1950, pages 5-6.
Shoghi Effendi: Recollections, Ugo Giachery, George Ronald, 1973, pages 85-87.
5 February 1950: A snow-covered Shrine
Coronation on Carmel: The Story of the Shrine of the Báb Volume II: 1922-1963, Michael V. Day, George Ronald, 2018, page 178.
Shoghi Effendi Through the Pilgrim’s Eye Volume 1 Building the Administrative Order, 1922-1952. Earl Redman, George Ronald, Oxford, 2015, Kindle Edition, Location 7818.
The Bahá’í World Volume 11 (1946–1950), pages 53 and 91-922;
Wikipedia: Snow in Israel: 1950 snowfall.
The Priceless Pearl, Rúḥíyyih Rabbání, Bahá’í Publishing Trust, London, 1969, page 245.
Shoghi Effendi: Recollections, Ugo Giachery, George Ronald, 1973, page 101.
Coronation on Carmel: The Story of the Shrine of the Báb Volume II: 1922-1963, Michael V. Day, George Ronald, 2018, pages 189-194, 203-206, and 225-228.
Messages to the Bahá’í World: 1950–1957, Shoghi Effendi, Bahá’í Publishing Trust, Wilmette, Illinois, 1971, Cablegram dated 8 march 1952, page 21.
The dramatic eventuality of moving the remains of ‘Abdu’l-Bahá
The Priceless Pearl, Rúḥíyyih Rabbání, Bahá’í Publishing Trust, London, 1969, page 245.
Shoghi Effendi: Recollections, Ugo Giachery, George Ronald, 1973, page 101.
Coronation on Carmel: The Story of the Shrine of the Báb Volume II: 1922-1963, Michael V. Day, George Ronald, 2018, pages 189-194, 203-206, and 225-228.
Stepping above the remains of the Báb
Shoghi Effendi: Recollections, Ugo Giachery, George Ronald, 1973, page 92.
July and August 1951: The steel piers
Shoghi Effendi: Recollections, Ugo Giachery, George Ronald, 1973, page 91.
July – August 1951: The two superimposed 8-pointed stars
Shoghi Effendi: Recollections, Ugo Giachery, George Ronald, 1973, page 91.
April 1951 – February 1952: The octagon is complete
The Priceless Pearl, Rúḥíyyih Rabbání, Bahá’í Publishing Trust, London, 1969, page 245.
Shoghi Effendi: Recollections, Ugo Giachery, George Ronald, 1973, page 101.
Coronation on Carmel: The Story of the Shrine of the Báb Volume II: 1922-1963, Michael V. Day, George Ronald, 2018, pages 189-194, 203-206, and 225-228.
Messages to the Bahá’í World: 1950–1957, Shoghi Effendi, Bahá’í Publishing Trust, Wilmette, Illinois, 1971, Cablegram dated 8 march 1952, page 21.
End of February 1952: The wrought-iron balustrade
Shoghi Effendi: Recollections, Ugo Giachery, George Ronald, 1973, pages 93-94.
Shoghi Effendi: Recollections, Ugo Giachery, George Ronald, 1973, pages 96-97.
Shoghi Effendi: Recollections, Ugo Giachery, George Ronald, 1973, pages 94-96.
After 10 March 1952: The three Hands of the Cause at the Guardian’s service
Coronation on Carmel: The Story of the Shrine of the Báb Vol. II: 1922-1963. Michael V. Day, George Ronald, 2018, page 220.
25 March 1952: “Immortal Architect”: The passing of Hand of the Cause William Sutherland Maxwell
The Priceless Pearl, Rúḥíyyih Rabbání, Bahá’í Publishing Trust, London, 1969, page 246.
The Bahá’í World Volume 12: In Memoriam: William Sutherland Maxwell, pages 657-662.
Coronation on Carmel: The Story of the Shrine of the Báb Volume II: 1922-1963, Michael V. Day, George Ronald, 2018, pages 222-223.
Citadel of Faith, Shoghi Effendi, 26 March 1952: William Sutherland Maxwell.
21 April 1952: The second crown: The balustrade of the octagon
The Priceless Pearl, Rúḥíyyih Rabbání, Bahá’í Publishing Trust, London, 1969, page 245.
Shoghi Effendi: Recollections, Ugo Giachery, George Ronald, 1973, page 101.
Coronation on Carmel: The Story of the Shrine of the Báb Volume II: 1922-1963, Michael V. Day, George Ronald, 2018, pages 189-194, 203-206, and 225-228.
Messages to the Bahá’í World: 1950–1957, Shoghi Effendi, Bahá’í Publishing Trust, Wilmette, Illinois, 1971, Cablegram dated 8 march 1952, page 21.
Shoghi Effendi: Recollections, Ugo Giachery, George Ronald, 1973, page 97.
June – September 1952: Construction of the drum
Coronation on Carmel: The Story of the Shrine of the Báb Volume II: 1922-1963, Michael V. Day, George Ronald, 2018, pages 228-230.
Shoghi Effendi: Recollections, Ugo Giachery, George Ronald, 1973, page 97.
Shoghi Effendi: Recollections, Ugo Giachery, George Ronald, 1973, pages 98-99.
18 lancet windows for 18 Letters of the Living
Shoghi Effendi: Recollections, Ugo Giachery, George Ronald, 1973, pages 98-99.
Production of the stained glass windows
Shoghi Effendi: Recollections, Ugo Giachery, George Ronald, 1973, pages 99-100.
September 1952: The installation of the 18 stained glass lancet windows
Shoghi Effendi: Recollections, Ugo Giachery, George Ronald, 1973, pages 98-99.
Shoghi Effendi: Recollections, Ugo Giachery, George Ronald, 1973, pages 99-100.
Abu Khalil, the master-mason who built the dome
Coronation on Carmel: The Story of the Shrine of the Báb Volume II: 1922-1963, Michael V. Day, George Ronald, 2018, pages 229, 250-252, 264.
Shoghi Effendi: Recollections, Ugo Giachery, George Ronald, 1973, pages 99-100.
Coronation on Carmel: The Story of the Shrine of the Báb Volume II: 1922-1963, Michael V. Day, George Ronald, 2018, page 236.
Leroy Ioas: Hand of the Cause of God. Anita Ioas Chapman, George Ronald, 1998, pages 224-225.
The Guardian and his beloved domes
Compilation of information from the internet and data found in the Guardian’s statistical booklets.
Finding the solution for the cupola of the dome
Shoghi Effendi: Recollections, Ugo Giachery, George Ronald, 1973, pages 104-105.
25 May 1953: Guniting the cupola of the dome
Shoghi Effendi: Recollections, Ugo Giachery, George Ronald, 1973, pages 104-105.
Coronation on Carmel: The Story of the Shrine of the Báb Volume II: 1922-1963, Michael V. Day, George Ronald, 2018, pages 240-241.
19 August 1953: The third crown
ADDITIONAL REFERENCES FOR THIS SECTION:
Shoghi Effendi: Recollections, Ugo Giachery, George Ronald, 1973, pages 98-99, 101 and 106.
Coronation on Carmel: The Story of the Shrine of the Báb Volume II: 1922-1963, Michael V. Day, George Ronald, 2018, pages 141, 149, and 235-247.
The Bahá’í World Volume 20: In Memoriam: Ugo Giachery, page 777.
Leroy Ioas: Hand of the Cause of God, Anita Ioas Chapman, George Ronald, 1998, pages 224-225.
Bahá’í Chronicles: Maria Bertha Reiser Ioas.
Michael V. Day personal website: Read me.
Messages to the Bahá’í World: 1950–1957, Shoghi Effendi, Bahá’í Publishing Trust, Wilmette, Illinois, 1971, Triple Announcement on Conclusion of Holy Year: 7 October 1953 message, pages 169-171.
Bahá’í Library Online: Notes on Pilgrimage to Haifa, 15 – 23 April 1957, Alice Dudley.
Bahá’í Library Online: The Bahá’í Faith: 1844-1950: Information Statistical and Comparative compiled by Shoghi Effendi, Wilmette, Illinois: Bahá’í Publishing Committee, 1950, Comparative Measurements of Famous Domed Structures, page 19.
Installing the ribs of the dome
Coronation on Carmel: The Story of the Shrine of the Báb Volume II: 1922-1963, Michael V. Day, George Ronald, 2018, page 239.
The many problems with the golden tiles
Late 1948: Searching for the manufacturer
REFERENCES FOR THE TWO PREVIOUS STORIES:
Shoghi Effendi: Recollections, Ugo Giachery, George Ronald, 1973, pages 102-103.
Exploring tile materials and shapes
Shoghi Effendi: Recollections, Ugo Giachery, George Ronald, 1973, pages 102-103.
September 1951: Ugo Giachery finds the factory for the golden tiles
Shoghi Effendi: Recollections, Ugo Giachery, George Ronald, 1973, pages 103-104.
The composition, glazing, size and shape of the tiles
Shoghi Effendi: Recollections, Ugo Giachery, George Ronald, 1973, pages 103-106.
The thickness of the tiles and the type of mortar
Shoghi Effendi: Recollections, Ugo Giachery, George Ronald, 1973, page 105.
Shoghi Effendi: Recollections, Ugo Giachery, George Ronald, 1973, pages 103-106.
July 1953: Installing the tiles
Shoghi Effendi: Recollections, Ugo Giachery, George Ronald, 1973, pages 103-106.
August – October 1953: Finishing touches
Shoghi Effendi: Recollections, Ugo Giachery, George Ronald, 1973, page 101.
Coronation on Carmel: The Story of the Shrine of the Báb Volume II: 1922-1963,
The architectural styles of the Shrine of the Báb
Shoghi Effendi: Recollections, Ugo Giachery, George Ronald, 1973, pages 84-85 and 93.
7 October 1953: The Queen of Carmel
REFERENCES FOR THE PREVIOUS TWO STORIES:
Shoghi Effendi: Recollections, Ugo Giachery, George Ronald, 1973, pages 101-102.
Coronation on Carmel: The Story of the Shrine of the Báb Volume II: 1922-1963, Michael V. Day, George Ronald, 2018, pages 141, 149, and 235-247.
The Bahá’í World Volume 20: In Memoriam: Ugo Giachery, page 777.
Leroy Ioas: Hand of the Cause of God, Anita Ioas Chapman, George Ronald, 1998, pages 224-225.
Bahá’í Chronicles: Maria Bertha Reiser Ioas.
Michael V. Day personal website: Read me.
Messages to the Bahá’í World: 1950–1957, Shoghi Effendi, Bahá’í Publishing Trust, Wilmette, Illinois, 1971, Triple Announcement on Conclusion of Holy Year: 7 October 1953 message, pages 169-171.
Bahá’í Library Online: Notes on Pilgrimage to Haifa, 15 – 23 April 1957, Alice Dudley.
REFERENCES FOR THE PREVIOUS FOUR STORIES:
Letter from Shoghi Effendi to the Bahá’ís of the East, Naw-Rúz 1955, authorized translation from the Persian by the Bahá’í World Centre, quoted in ‘Alí Nakhjávání, Shoghi Effendi: The Range and Power of His Pen, p. 275.
The Priceless Pearl, Rúḥíyyih Rabbání, Bahá’í Publishing Trust, London, 1969, pages 246-247.
Coronation on Carmel: The Story of the Shrine of the Báb Volume II: 1922-1963, Michael V. Day, George Ronald, 2018, pages 198-200.
Citadel of Faith, Shoghi Effendi, 29 March 1951: Spiritual Conquest of the Planet.
Citadel of Faith, Shoghi Effendi, 5 July 1950: A Worthy, Five-Fold Offering.
Selections from the Writings of the Báb.
Many years later: Professor Rocca remembers William Sutherland Maxwell
Shoghi Effendi: Recollections, Ugo Giachery, George Ronald, 1973, pages 84-85 and 93.
The 9 doors of the Shrine of the Báb
Báb-i-Amín: Ḥájí Amín (Door 1 on graphic)
Báb-i- Faḍl: Mírzá ‘Abu’l-Faḍl (Door 2 on graphic)
Báb-i- Ashraf: Ustád Áqá ‘Alí-Ashraf (Door 3 on graphic)
Báb-i- Karím: Ustád ‘Abdu’l-Karím (Door 4 on graphic)
Báb-i- Bálá: Ustád Áqá Bálá (Door 5 on graphic)
Báb-i- Qassábchí: Ḥájí Maḥmúd Qassábchí (Door 6 on graphic)
Báb-i-Maxwell: William Sutherland Maxwell (Door 7 on graphic)
Báb-i-Giachery: Ugo Giachery (Door 8 on graphic)
Báb-i-Ioas: Leroy Ioas (Door 9 on graphic)
REFERENCES FOR THE PREVIOUS TEN STORIES:
Shoghi Effendi: Recollections, Ugo Giachery, George Ronald, 1973, pages 214-215.
4 March 1952: Consultation pilgrimage of Ugo Giachery
Shoghi Effendi: Recollections, Ugo Giachery, George Ronald, 1973, pages 115-116.
Shoghi Effendi’s encyclopedic knowledge of gardens
Shoghi Effendi: Recollections, Ugo Giachery, George Ronald, 1973, pages 109-110.
Shoghi Effendi: Recollections, Ugo Giachery, George Ronald, 1973, page 110.
The Guardian brings water to a barren mountain
Shoghi Effendi: Recollections, Ugo Giachery, George Ronald, 1973, pages 109-110 and 112-113.
Shoghi Effendi: Recollections, Ugo Giachery, George Ronald, 1973, page 110-113.
Shoghi Effendi: Recollections, Ugo Giachery, George Ronald, 1973, pages 113-114.
Shoghi Effendi: Recollections, Ugo Giachery, George Ronald, 1973, pages 110 and 114-115.
Shoghi Effendi: Recollections, Ugo Giachery, George Ronald, 1973, pages 116-117.
Shoghi Effendi: Recollections, Ugo Giachery, George Ronald, 1973, pages 110-113 and 117.
The decorative ornaments in the gardens
Shoghi Effendi: Recollections, Ugo Giachery, George Ronald, 1973, page 118.
1952: The nurseries in Haifa and Bahjí
Shoghi Effendi: Recollections, Ugo Giachery, George Ronald, 1973, pages 119-120.
Shoghi Effendi’s groundbreaking piecemeal method for designing gardens
The Priceless Pearl, Rúḥíyyih Rabbání, Bahá’í Publishing Trust, London, 1969, pages 86-88.
Transcript of: Amatul’Bahá Rúḥíyyih Khánum’s concluding address at the First Bahá’í World Congress in London, 1963, Timestamp: 01:21:43.
Shoghi Effendi’s garden improvisations
Transcript of: Amatul’Bahá Rúḥíyyih Khánum’s concluding address at the First Bahá’í World Congress in London, 1963, Timestamp: 01:15:30.
“I am a lover of flowers and gardens”
The Priceless Pearl, Rúḥíyyih Rabbání, Bahá’í Publishing Trust, London, 1969, pages 84-85.
REFERENCES FOR THE PREVIOUS TWO STORIES:
Shoghi Effendi: Recollections. Ugo Giachery, George Ronald, 1973, pages 218-219.
The vision of Shoghi Effendi : proceedings of the Association for Bahá’í Studies, Ninth Annual Conference, November 2-4, 1984, Ottawa, Canada, page 166.
Shoghi Effendi’s shrubs, vines, hedges, and dwarf hedges
Ambassador at the Court: The Life and Photography of Effie Baker, Graham Hassall, Chapter 8: Pilgrim Hostel Hostess.
Shoghi Effendi: Recollections. Ugo Giachery, George Ronald, 1973, pages 218-219.
Shoghi Effendi: Recollections. Ugo Giachery, George Ronald, 1973, pages 218-219.
Tablets of the Divine Plan, ‘Abdu’l-Bahá.
Violetta Zein, The Blessed Beauty Part VIII: Mazra’ih, Bahjí, and Haifa: “The most beautiful garden in the world.”
Shoghi Effendi: Recollections. Ugo Giachery, George Ronald, 1973, pages 218-219.
Shoghi Effendi’s succulents and cacti
Shoghi Effendi: Recollections. Ugo Giachery, George Ronald, 1973, pages 218-219.
![]()
